771 Commanche Drive, Newport, TN 37821
Local realty services provided by:Better Homes and Gardens Real Estate Jackson Realty
771 Commanche Drive,Newport, TN 37821
$239,999
- 3 Beds
- 2 Baths
- 1,404 sq. ft.
- Single family
- Pending
Listed by: don r. cameron
Office: brougham properties
MLS#:1311761
Source:TN_KAAR
Price summary
- Price:$239,999
- Price per sq. ft.:$170.94
About this home
This beautiful, whitewashed, brick ranch is situated on 0.69 acres within Newport city limits, offering easy access to both Newport Medical Center and Newport Grammar School. With the back of the property running along the Pigeon River! Have you ever wanted to have Mountains, river, and the convenience of being in town. Well, here is your opportunity! Approximately 5 minuets from Walmart, 30-40 minuets from Gatlinburg. The home features three spacious bedrooms and two bathrooms, with the added benefit of single-level living. The unfinished basement, which includes a walkout, offers versatile space that can be transformed to suit your needs whether as additional storage, a potential rental unit, or an ideal space for a hobby or home office. Conventional, USDA, VA and more for financing!!! Stunning views of the Great Smoky Mountains, and the infamous Pigeon River, making it an exceptional location for both relaxation and recreation. Whether you're seeking a solid investment property or a beautiful setting for your single-family home, this property offers outstanding potential. Overnight rentals allowed! Convenient municipal services include water, sewer, gas, and trash pickup. Don't miss the opportunity to see this remarkable home. Call Jon Lewis today to schedule your private showing! *****Property lines shown or described are approximate and are provided for general reference only. Buyers are strongly advised to conduct an independent survey to verify property boundaries. The Listing agent and broker make no guarantees or warranties regarding the accuracy of property lines and shall not be held responsible for and discrepancies.
Contact an agent
Home facts
- Year built:1971
- Listing ID #:1311761
- Added:184 day(s) ago
- Updated:October 30, 2025 at 07:27 AM
Rooms and interior
- Bedrooms:3
- Total bathrooms:2
- Full bathrooms:2
- Living area:1,404 sq. ft.
Heating and cooling
- Cooling:Central Cooling
- Heating:Central, Electric
Structure and exterior
- Year built:1971
- Building area:1,404 sq. ft.
- Lot area:0.69 Acres
Utilities
- Sewer:Public Sewer
Finances and disclosures
- Price:$239,999
- Price per sq. ft.:$170.94
New listings near 771 Commanche Drive
- New
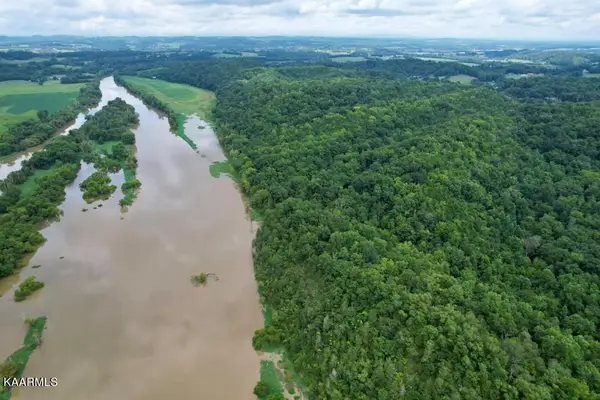 $99,000Active5 Acres
$99,000Active5 Acres0 Corn Hollow Road, Newport, TN 37821
MLS# 3128137Listed by: THE REAL ESTATE DEPOT - New
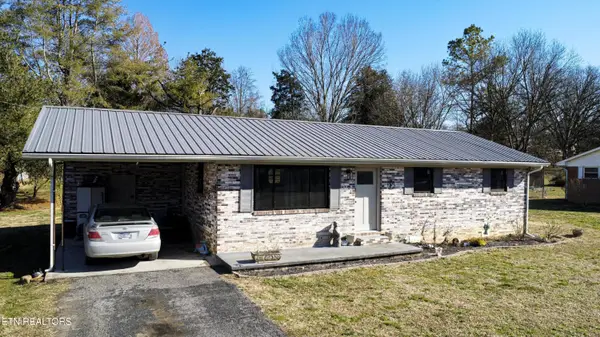 $225,000Active3 beds 1 baths1,025 sq. ft.
$225,000Active3 beds 1 baths1,025 sq. ft.518 Fairfield Drive, Newport, TN 37821
MLS# 1328934Listed by: JACKSON REAL ESTATE & AUCTION - New
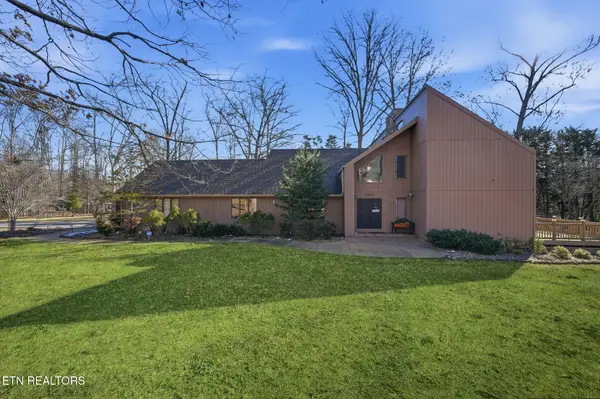 $660,000Active4 beds 4 baths3,250 sq. ft.
$660,000Active4 beds 4 baths3,250 sq. ft.1570 Timber Tr, Newport, TN 37821
MLS# 1328847Listed by: GREATER IMPACT REALTY  $210,000Pending3 beds 2 baths1,680 sq. ft.
$210,000Pending3 beds 2 baths1,680 sq. ft.701 Musterfield Rd, Newport, TN 37821
MLS# 1328753Listed by: CENTURY 21 LEGACY $555,000Active3 beds 2 baths1,738 sq. ft.
$555,000Active3 beds 2 baths1,738 sq. ft.Lot 15-16 Waterford Way, Newport, TN 37821
MLS# 1314927Listed by: REMAX PREFERRED PIGEON FORGE- New
 $69,000Active7.02 Acres
$69,000Active7.02 AcresLot 44 Cedarwood Circle, Newport, TN 37821
MLS# 1328260Listed by: MASSEY REALTY - Open Sat, 4 to 6pm
 $695,000Active3 beds 2 baths1,842 sq. ft.
$695,000Active3 beds 2 baths1,842 sq. ft.384 Knoll Drive, Newport, TN 37821
MLS# 1328010Listed by: FAMILY TREE REALTY  $79,900Active1.24 Acres
$79,900Active1.24 Acres7035 Armory Rd, Newport, TN 37821
MLS# 3117061Listed by: COUNTRY LIVING REALTY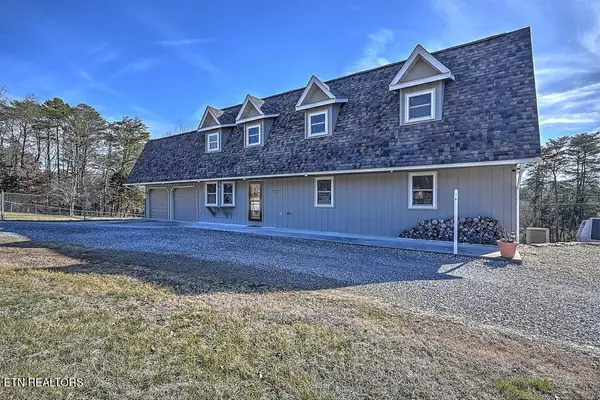 $388,800Active3 beds 4 baths2,569 sq. ft.
$388,800Active3 beds 4 baths2,569 sq. ft.2480 Elk Way, Newport, TN 37821
MLS# 1327739Listed by: COUNTRY LIVING REALTY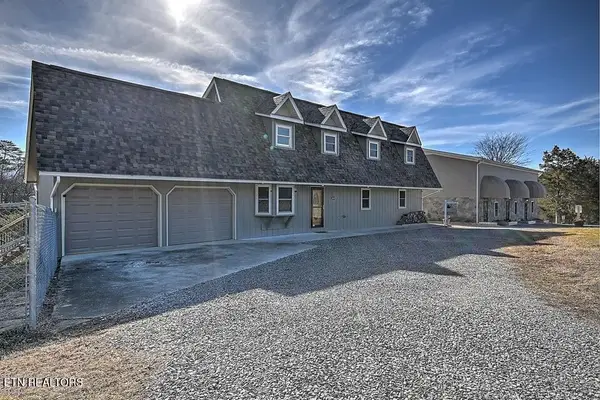 $748,800Active-- beds -- baths6,133 sq. ft.
$748,800Active-- beds -- baths6,133 sq. ft.2482 Elk Way, Newport, TN 37821
MLS# 1327667Listed by: COUNTRY LIVING REALTY

