971 Critter Mountain Way, Newport, TN 37821
Local realty services provided by:Better Homes and Gardens Real Estate Gwin Realty
971 Critter Mountain Way,Newport, TN 37821
$679,000
- 3 Beds
- 3 Baths
- 3,000 sq. ft.
- Single family
- Active
Listed by: jo schultheiss
Office: the real estate firm
MLS#:1318123
Source:TN_KAAR
Price summary
- Price:$679,000
- Price per sq. ft.:$226.33
About this home
Dreaming of a mountain retreat that combines luxury and privacy? This stunning home sits atop 6.5 acres, offering 360-degree long-range views. Entirely rebuilt in 2019 from the foundation up, no detail was overlooked. The modern cabin exterior features D-Log siding, while inside, the main level boasts custom textured tongue-and-groove finishes and trim, all under soaring ceilings with eighteen 6''x8'' textured beams and bright dormers that flood the space with light. Entering the main level, you're greeted by a dramatic stone floor-to-ceiling see-through fireplace—its living room side has a hefty 6x8 beam mantle, and the kitchen side features a Labradorite stone that shifts color with the light.
The kitchen is both elegant and extremely functional, with live-edge granite countertops, a stylish tile backsplash and kick plate, abundant soft-close cabinetry, and hidden island cabinets for treasured items. Meal prep is easy thanks to the double oven and a stove top with pop-up venting. Ample lighting and dimmable switches in the great room create a sophisticated ambiance. Behind a sliding barn door, you'll find a large laundry room with plenty of storage and workspace. A convenient office nook is nearby, and all hallways and doors are extra wide (36'') for easy accessibility.
The main level master suite features vaulted ceilings with dormers for extra light and space, a huge master bath with his-and-hers vanities, 18''x18'' tile, a spacious 24 sq ft shower with multiple heads and a safety bar, plus a soaking tub for spa-like relaxation. There's a large walk-in closet for ample storage. Step out from the master onto a private 9'x20' deck with a seven-person hot tub, featuring multi-colored lights and twinkling lighting around the covered deck—a true oasis with water features and an herb garden nearby.
The main entrance boasts a covered porch perfect for rocking chairs and mountain views. At the rear, open decking leads to a 9'x26' covered and screened porch with planters along the rails and dual ceiling fans. Downstairs, you'll find bedrooms two and three, plus two bonus rooms large enough for king beds or roomy offices. Each room offers generous closet space and high-mounted outlets for TVs. A full bathroom makes this level ideal for guests or extended family. The hallway features tongue-and-groove ceilings, and the spacious rec room is perfect for family gatherings. The dedicated utility room houses a tankless water heater, pressure tank, filtration and softener system, and UV unit to ensure fresh, safe water. The home's central wiring is also accessible here.
Step outside from the rec room to a covered patio that leads to two storage sheds (8'x8' and 8'x11', plus a 6x6 extension) for gardening tools, hobbies, and toys. There's also a covered dog kennel. The grounds are bursting with fruit trees and brambles: cherry, apple, peach, pear, grapes, blueberries, blackberries, and raspberries. Flower beds surround the home, and container gardens await your vegetables. A chicken coop is ready for fresh eggs. At the front, carved granite steps lead to a wood-burning fire pit—perfect for enjoying breathtaking mountain and valley views, with beautiful foliage just beginning to turn.
Despite the peaceful seclusion, you're close to amenities: a grocery store is just 10 minutes away, and Walmart/Lowes are 20 minutes by car. The property features underground electric lines, a second gate at the home's entrance, and powered gate access for the community. A 1,000-gallon propane tank supplies the fireplace, water heater, and a whole-house Generac generator (22KW) with automatic switch-over during outages. The lower acreage includes a spring-fed pond with fish and a nearby creek. There's also potential for additional garage space or RV/boat storage along the driveway.
Contact an agent
Home facts
- Year built:2019
- Listing ID #:1318123
- Added:90 day(s) ago
- Updated:December 19, 2025 at 03:44 PM
Rooms and interior
- Bedrooms:3
- Total bathrooms:3
- Full bathrooms:2
- Half bathrooms:1
- Living area:3,000 sq. ft.
Heating and cooling
- Cooling:Central Cooling
- Heating:Central, Electric, Forced Air, Propane
Structure and exterior
- Year built:2019
- Building area:3,000 sq. ft.
- Lot area:6.65 Acres
Schools
- High school:Cocke County
- Elementary school:Bridgeport
Utilities
- Sewer:Septic Tank
Finances and disclosures
- Price:$679,000
- Price per sq. ft.:$226.33
New listings near 971 Critter Mountain Way
- New
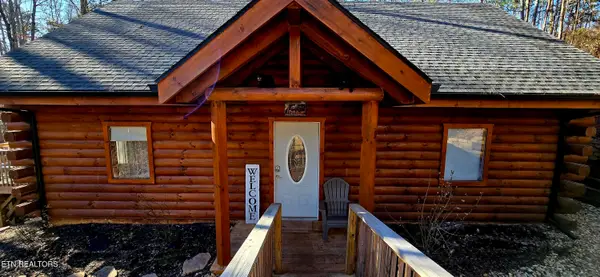 $515,000Active1 beds 2 baths1,580 sq. ft.
$515,000Active1 beds 2 baths1,580 sq. ft.1120 Tucson Rd, Newport, TN 37821
MLS# 1325441Listed by: NEXTDOOR NETWORK KELLER WILLIAMS - New
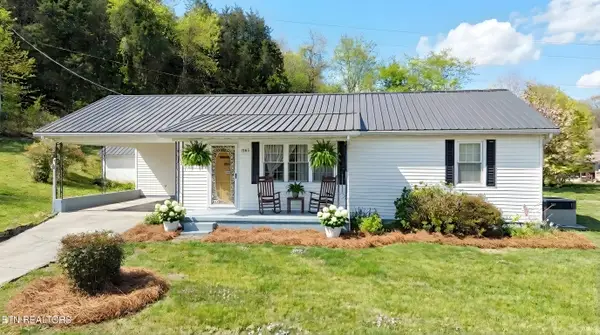 $250,000Active2 beds 1 baths936 sq. ft.
$250,000Active2 beds 1 baths936 sq. ft.1585 Hill Road, Newport, TN 37821
MLS# 1325268Listed by: REALTY EXECUTIVES ASSOCIATES 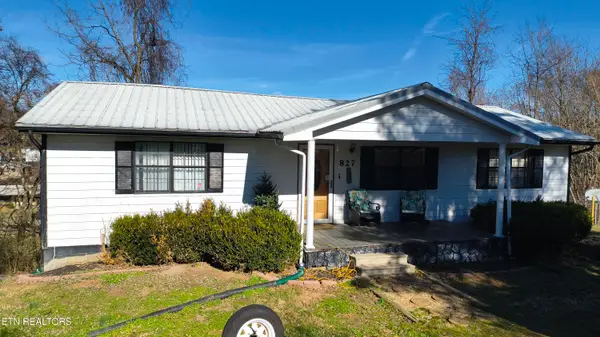 $129,000Pending3 beds 2 baths1,152 sq. ft.
$129,000Pending3 beds 2 baths1,152 sq. ft.827 Seabrook St, Newport, TN 37821
MLS# 1325164Listed by: MG RISE REAL ESTATE GROUP- New
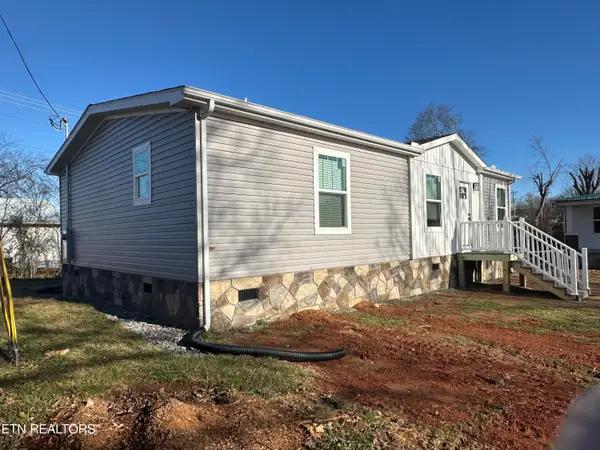 $239,900Active3 beds 2 baths1,159 sq. ft.
$239,900Active3 beds 2 baths1,159 sq. ft.645 Virginia St, Newport, TN 37821
MLS# 1325096Listed by: WEICHERT REALTORS- TIGER REAL ESTATE  $259,900Active4 beds 2 baths1,291 sq. ft.
$259,900Active4 beds 2 baths1,291 sq. ft.503 Fairfield Drive, Newport, TN 37821
MLS# 1324924Listed by: WEICHERT REALTORS- TIGER REAL ESTATE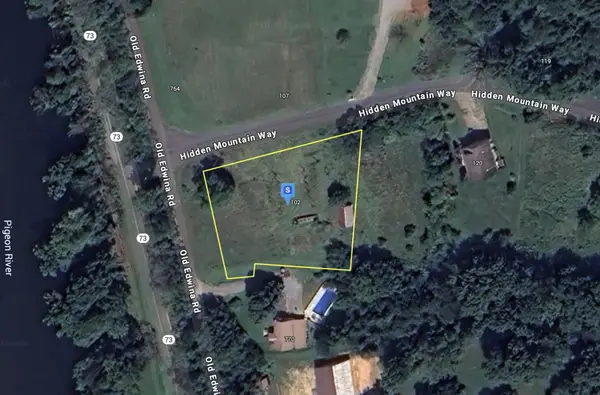 $41,999Active0.75 Acres
$41,999Active0.75 Acres102 Hidden Mountain Way, Newport, TN 37821
MLS# 3068436Listed by: PLATLABS, LLC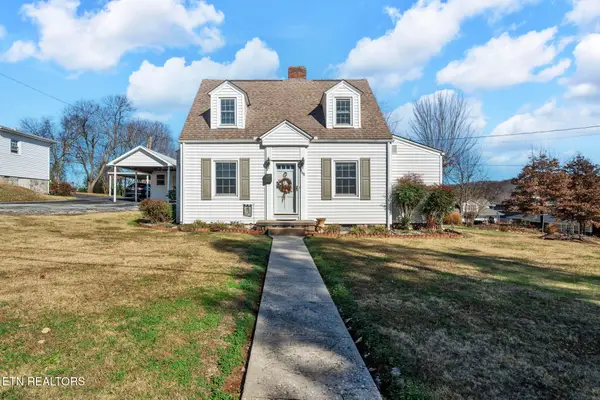 $235,000Active3 beds 2 baths1,300 sq. ft.
$235,000Active3 beds 2 baths1,300 sq. ft.548 5th St, Newport, TN 37821
MLS# 1324850Listed by: GREATER IMPACT REALTY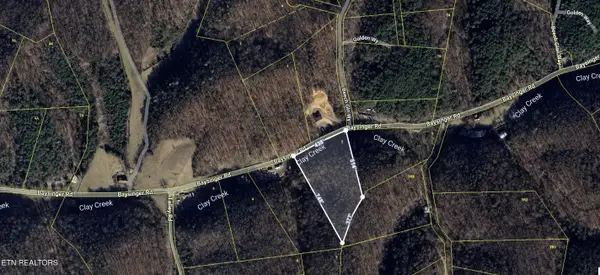 $45,000Active5 Acres
$45,000Active5 AcresParcel 45.13 Baysinger Rd, Newport, TN 37821
MLS# 1324801Listed by: DUTTON RANGE, REC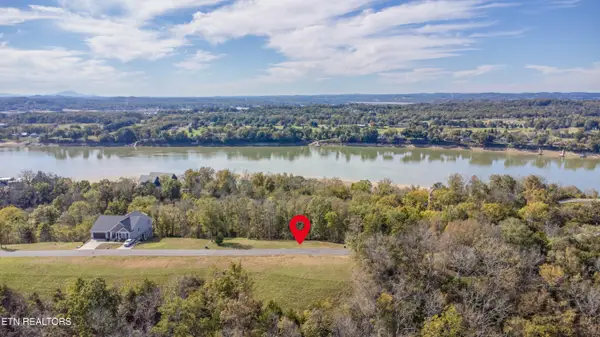 $49,999Active0.16 Acres
$49,999Active0.16 AcresIvy Way, Newport, TN 37821
MLS# 1324744Listed by: THE REAL ESTATE OFFICE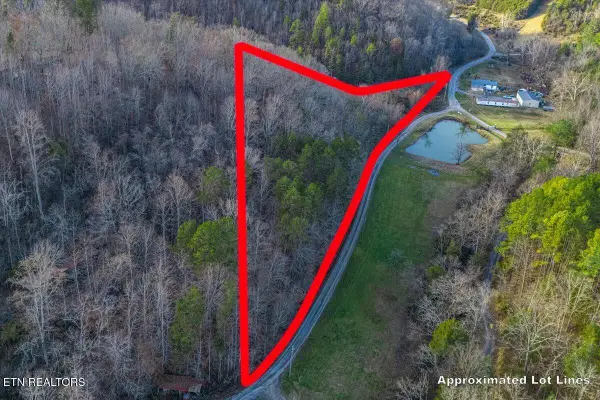 $75,000Active5 Acres
$75,000Active5 Acres5 Acres Lamplighter Way, Newport, TN 37821
MLS# 1324447Listed by: MOUNTAIN HOME REALTY
