168 Crescent Circle, Niota, TN 37826
Local realty services provided by:Better Homes and Gardens Real Estate Gwin Realty
168 Crescent Circle,Niota, TN 37826
$308,999
- 3 Beds
- 3 Baths
- 2,164 sq. ft.
- Single family
- Active
Listed by: bryant howard
Office: nexthome valley realty
MLS#:1320934
Source:TN_KAAR
Price summary
- Price:$308,999
- Price per sq. ft.:$142.79
- Monthly HOA dues:$25
About this home
Welcome to the Penwell Floorplan in Crescent Ridge a DR HORTON Community, Niota. Discover the beauty of this two-story home, designed with an open-concept layout ideal for all stages of life. As you step into the inviting foyer, you are greeted by a spacious eat-in kitchen adjacent to the living area, creating a warm and welcoming atmosphere perfect for gatherings. Key Features: Gourmet Kitchen: The kitchen boasts a large pantry, abundant cabinet space, and an island with countertop seating, making it a chef's delight. Convenient Powder Room: A thoughtfully placed powder room on the first floor enhances guest convenience. Flexible Living Space: A versatile flex room provides additional options as an office or formal dining area, tailored to your lifestyle. Upstairs, the loft offers an open space for work or play, catering to your family's varied needs. Private Retreat: The primary bedroom features a spacious walk-in closet and a private En suite, providing a tranquil oasis. Additional Bedrooms: Two secondary bedrooms share a well-appointed full bathroom, perfect for family or guests. Laundry Room: A conveniently located laundry room on the second floor makes chores a breeze. Experience the charm of country living with picturesque views of open fields and farmland that surround the community. The Penwell plan is not just a home; it's a lifestyle that blends comfort and beauty.
Contact an agent
Home facts
- Year built:2024
- Listing ID #:1320934
- Added:98 day(s) ago
- Updated:February 11, 2026 at 03:36 PM
Rooms and interior
- Bedrooms:3
- Total bathrooms:3
- Full bathrooms:2
- Half bathrooms:1
- Living area:2,164 sq. ft.
Heating and cooling
- Cooling:Central Cooling
- Heating:Central, Electric
Structure and exterior
- Year built:2024
- Building area:2,164 sq. ft.
- Lot area:0.33 Acres
Schools
- High school:Mcminn
- Middle school:Niota
- Elementary school:Niota
Utilities
- Sewer:Public Sewer
Finances and disclosures
- Price:$308,999
- Price per sq. ft.:$142.79
New listings near 168 Crescent Circle
- New
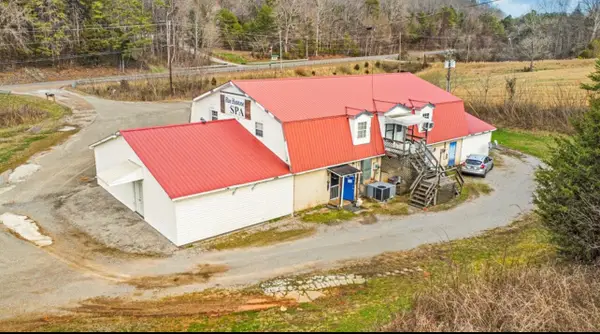 $500,000Active4 beds 4 baths6,240 sq. ft.
$500,000Active4 beds 4 baths6,240 sq. ft.535 Highway 309 Lot 3, Niota, TN 37826
MLS# 20260693Listed by: KELLER WILLIAMS - ATHENS - New
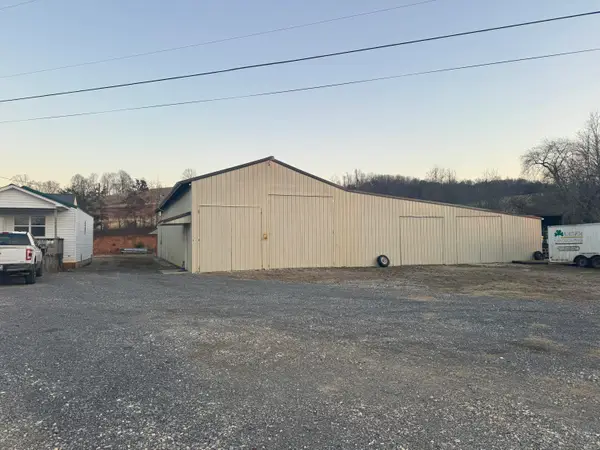 $600,000Active4 beds 5 baths3,500 sq. ft.
$600,000Active4 beds 5 baths3,500 sq. ft.539 Highway 309 Lot 2, Niota, TN 37826
MLS# 20260695Listed by: KELLER WILLIAMS - ATHENS - New
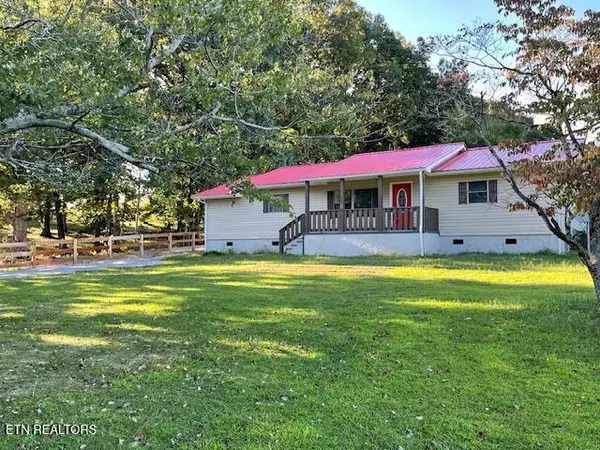 $199,900Active3 beds 2 baths1,568 sq. ft.
$199,900Active3 beds 2 baths1,568 sq. ft.150 County Road 295, Niota, TN 37826
MLS# 1328877Listed by: EAST TENNESSEE PROPERTIES, LLC - New
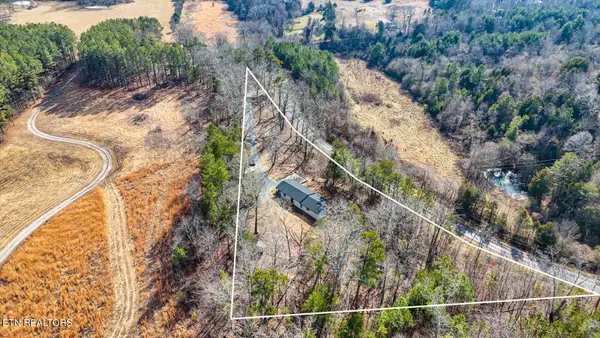 $279,000Active3 beds 2 baths1,368 sq. ft.
$279,000Active3 beds 2 baths1,368 sq. ft.522 County Road 271, Niota, TN 37826
MLS# 1328757Listed by: KELLER WILLIAMS WEST KNOXVILLE - New
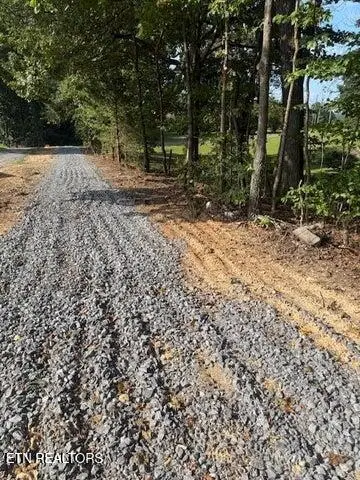 $59,900Active0.81 Acres
$59,900Active0.81 Acres154 County Road 295, Niota, TN 37826
MLS# 1328702Listed by: EAST TENNESSEE PROPERTIES, LLC 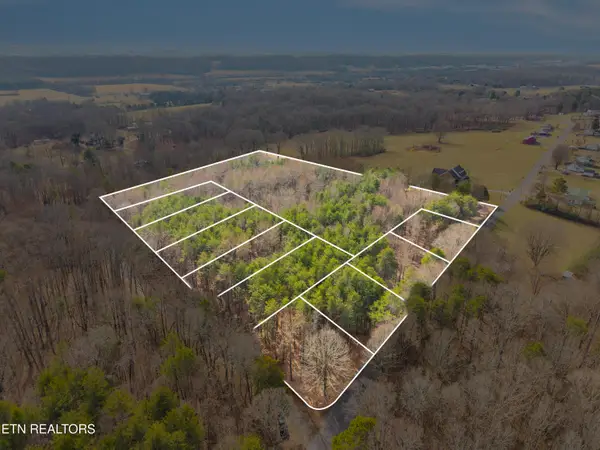 $54,000Active0.8 Acres
$54,000Active0.8 AcresCounty Rd. 262 Lot 5, Niota, TN 37826
MLS# 1328077Listed by: BLEVINS GRP, REALTY EXECUTIVES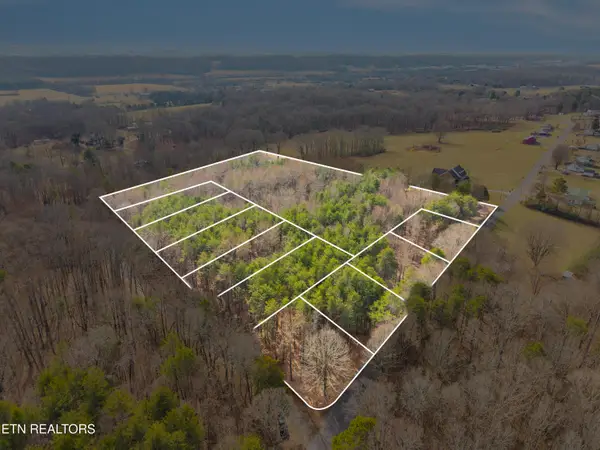 $51,000Active0.77 Acres
$51,000Active0.77 AcresCounty Rd. 262 Lot 6, Niota, TN 37826
MLS# 1328081Listed by: BLEVINS GRP, REALTY EXECUTIVES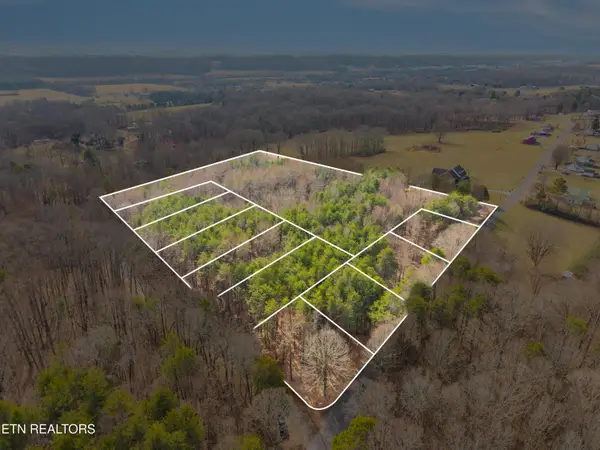 $50,000Active0.76 Acres
$50,000Active0.76 AcresCounty Rd. 262 Lot 7, Niota, TN 37826
MLS# 1328083Listed by: BLEVINS GRP, REALTY EXECUTIVES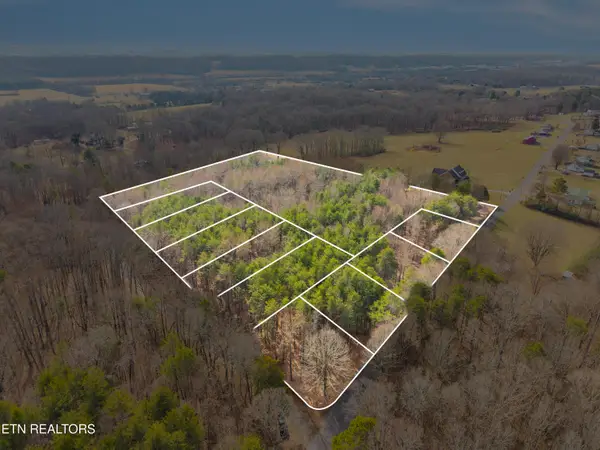 $50,000Active0.76 Acres
$50,000Active0.76 AcresCounty Rd. 262 Lot 8, Niota, TN 37826
MLS# 1328084Listed by: BLEVINS GRP, REALTY EXECUTIVES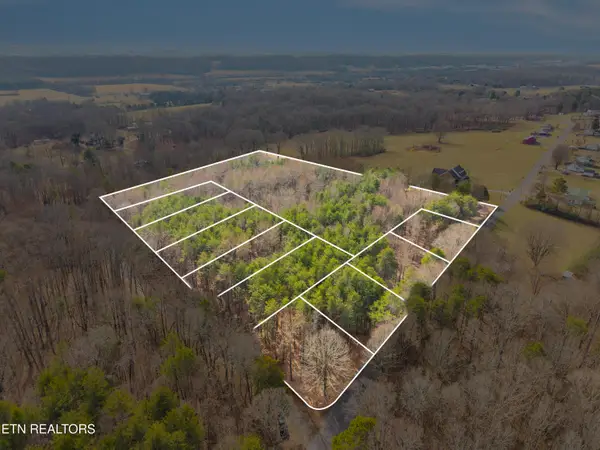 $57,000Active0.87 Acres
$57,000Active0.87 AcresCounty Rd. 262 Lot 9, Niota, TN 37826
MLS# 1328086Listed by: BLEVINS GRP, REALTY EXECUTIVES

