1723 Warren Hollow Rd, Nolensville, TN 37135
Local realty services provided by:Better Homes and Gardens Real Estate Heritage Group
1723 Warren Hollow Rd,Nolensville, TN 37135
$1,150,000
- 4 Beds
- 4 Baths
- 2,942 sq. ft.
- Single family
- Active
Listed by: flint adam
Office: beacon real estate
MLS#:2993646
Source:NASHVILLE
Price summary
- Price:$1,150,000
- Price per sq. ft.:$390.89
About this home
2,000sf of unfinished space perfect for expansion, no HOA, five peaceful acres, and big-sky views—yes, please! Welcome to 1723 Warren Hollow Rd, a warm, log-built retreat wrapped in covered porches on all four sides, plus a center deck made for sunrise coffee and sunset unwinds. Step inside to a vaulted Great Room with eight sun-splashed windows and that classic cabin glow. The main level keeps life easy with a true primary suite and a flexible second room—perfect as a bedroom, office, or cozy den. (Septic is approved for 4 bedrooms.)
Upstairs, a lofted bonus overlooks the Great Room and leads to two private bedrooms—each with its own full bath and walk-in closet. The huge, unfinished basement offers incredible potential - media room, guest suite, hobby studio… you name it.
Thoughtful updates? You’ve got them: fresh asphalt driveway, full home log restoration/preservation, new back-entry stairs, plus selective land and tree clearing. Roof and HVAC were replaced within the past decade, and the water heater is just a couple of years old. All tucked into quiet, wooded privacy in coveted Warren Hollow—with strong short-term rental appeal (current owner books it often; buyer to verify STR eligibility). And the lifestyle only gets better: Nolensville is booming—Nolensville Town Square is underway, with new Publix and Kroger centers on the horizon, plus favorite local eateries, coffee, and parks. Need a bigger day out? Franklin is nearby offering CoolSprings Galleria shopping, golf courses, fine dining, and more. You'll love the peaceful country vibes without giving up everyday convenience. Buyer concessions offered! NOTE: There is a home sale-contingent contract in place with a 48-hour kick out clause. There is still an opportunity for you to get this home!
Contact an agent
Home facts
- Year built:1999
- Listing ID #:2993646
- Added:153 day(s) ago
- Updated:February 13, 2026 at 12:38 AM
Rooms and interior
- Bedrooms:4
- Total bathrooms:4
- Full bathrooms:4
- Living area:2,942 sq. ft.
Heating and cooling
- Cooling:Ceiling Fan(s), Central Air, Electric
- Heating:Central, Electric
Structure and exterior
- Roof:Shingle
- Year built:1999
- Building area:2,942 sq. ft.
- Lot area:5 Acres
Schools
- High school:Fred J Page High School
- Middle school:Fred J Page Middle School
- Elementary school:Arrington Elementary School
Utilities
- Water:Private, Water Available
- Sewer:Septic Tank
Finances and disclosures
- Price:$1,150,000
- Price per sq. ft.:$390.89
- Tax amount:$2,762
New listings near 1723 Warren Hollow Rd
- New
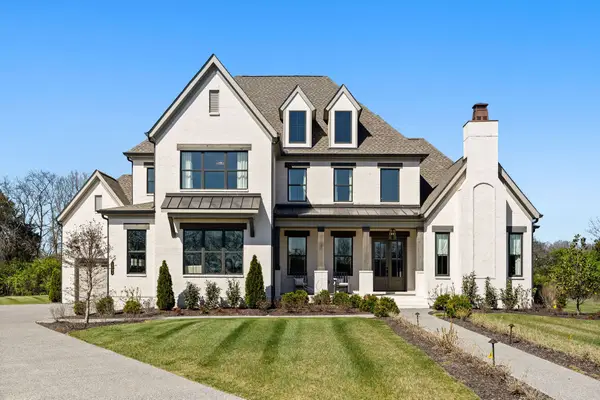 $1,899,900Active5 beds 5 baths4,763 sq. ft.
$1,899,900Active5 beds 5 baths4,763 sq. ft.1003 Sinatra Drive, Nolensville, TN 37135
MLS# 3129377Listed by: ONWARD REAL ESTATE - New
 $966,490Active5 beds 4 baths3,346 sq. ft.
$966,490Active5 beds 4 baths3,346 sq. ft.381 Baronswood Drive, Nolensville, TN 37135
MLS# 3128701Listed by: BEAZER HOMES - New
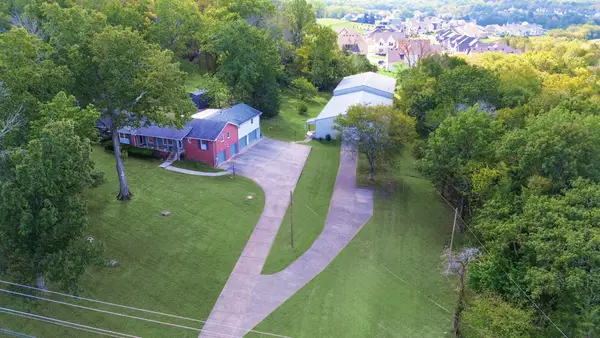 $1,850,000Active4 beds 3 baths3,411 sq. ft.
$1,850,000Active4 beds 3 baths3,411 sq. ft.2453 Rocky Fork Rd, Nolensville, TN 37135
MLS# 3128111Listed by: FELIX HOMES - New
 $340,000Active2 beds 2 baths1,300 sq. ft.
$340,000Active2 beds 2 baths1,300 sq. ft.1011 Vida Way #105, Nolensville, TN 37135
MLS# 3127919Listed by: ZACH TAYLOR REAL ESTATE - New
 $660,000Active4 beds 3 baths2,350 sq. ft.
$660,000Active4 beds 3 baths2,350 sq. ft.4865 Powder Springs Rd, Nolensville, TN 37135
MLS# 3127930Listed by: ZEITLIN SOTHEBY'S INTERNATIONAL REALTY - New
 $449,000Active3 beds 4 baths1,986 sq. ft.
$449,000Active3 beds 4 baths1,986 sq. ft.104 Burkitt Commons Ave, Nolensville, TN 37135
MLS# 3127932Listed by: BENCHMARK REALTY, LLC - New
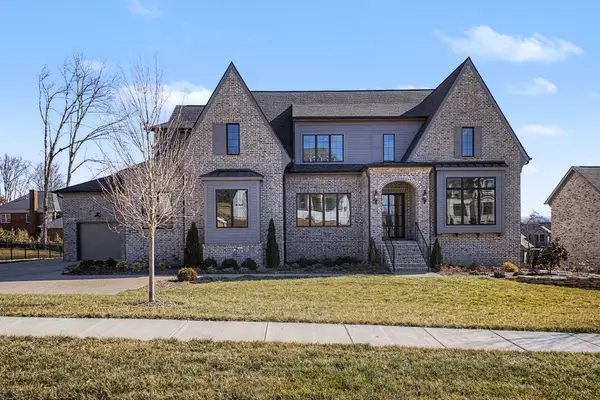 $2,219,500Active6 beds 8 baths5,901 sq. ft.
$2,219,500Active6 beds 8 baths5,901 sq. ft.2024 Vail Trce, Nolensville, TN 37135
MLS# 3124543Listed by: COLDWELL BANKER SOUTHERN REALTY - New
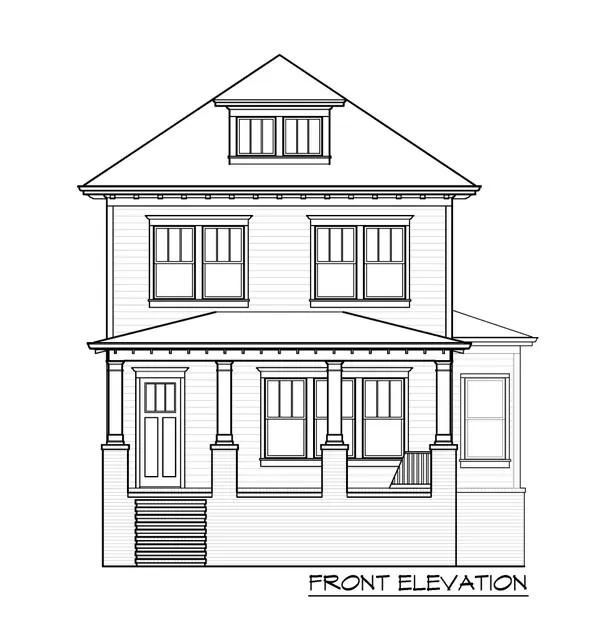 $1,029,900Active3 beds 4 baths2,740 sq. ft.
$1,029,900Active3 beds 4 baths2,740 sq. ft.3105 Winterberry Drive, Nolensville, TN 37135
MLS# 3124416Listed by: FAIRINGTON REALTY - New
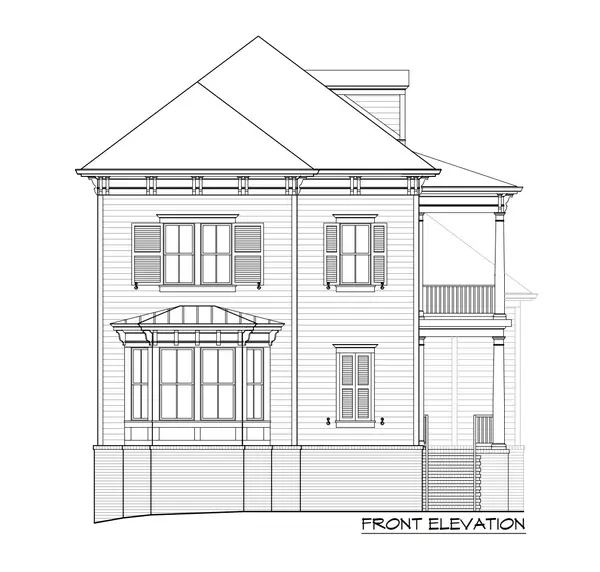 $1,199,900Active3 beds 4 baths3,038 sq. ft.
$1,199,900Active3 beds 4 baths3,038 sq. ft.3101 Winterberry Dr, Nolensville, TN 37135
MLS# 3124418Listed by: FAIRINGTON REALTY - New
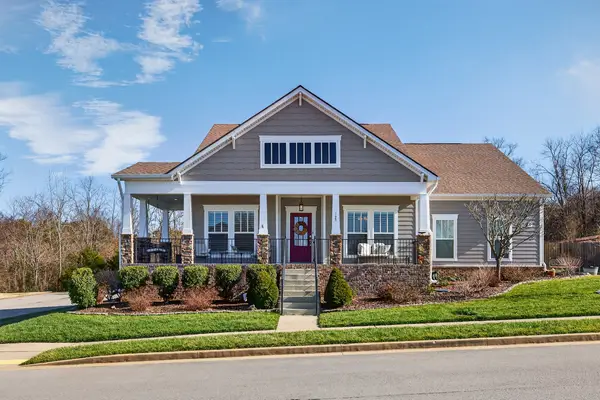 $685,000Active3 beds 2 baths2,532 sq. ft.
$685,000Active3 beds 2 baths2,532 sq. ft.1125 Princeton Hills Dr, Nolensville, TN 37135
MLS# 3117200Listed by: BEACON REAL ESTATE

