4601 Robin Ln, Nolensville, TN 37135
Local realty services provided by:Better Homes and Gardens Real Estate Heritage Group
4601 Robin Ln,Nolensville, TN 37135
$899,990
- 4 Beds
- 3 Baths
- 3,066 sq. ft.
- Single family
- Active
Listed by: flint adam
Office: beacon real estate
MLS#:3041806
Source:NASHVILLE
Price summary
- Price:$899,990
- Price per sq. ft.:$293.54
- Monthly HOA dues:$74.67
About this home
People don’t just move to Nolensville—they choose a lifestyle. In Summerlyn, the block parties, school spirit, and easy routines make every day feel connected, and this rare Bierstadt II by Jones Company—**the only one of its kind in the neighborhood**—delivers it all with walk-to-school convenience.
The main level serves up three bedrooms, a private study with French doors for focus, and a formal dining room for gatherings. A tidy kitchen with a large island opens to a vaulted Great Room anchored by a fireplace—so the cook stays part of the conversation. Just off the kitchen, a sun-splashed Florida room is fully tied into the home’s HVAC for true year-round living.
Upstairs, a generous bonus room pairs with a true fourth bedroom and full bath—ideal for guests, a teen suite, or a quiet studio retreat.
Outside, entertain under the attached pergola, cozy up around the built-in fire pit, and let everyone play on the flat backyard. The corner-lot setting adds breathing room with open space to the right side.
Location seals it: stroll to Mill Creek Elementary, Mill Creek Middle, and Nolensville High—Friday Night Lights, homecoming parades, and community events just became your weekly lineup. And Nolensville’s next chapter is unfolding nearby: the emerging Town Square, a new Publix-anchored center opening soon, and a planned Kroger-anchored mixed-use development put Summerlyn at the heart of what’s coming next.
This home shows like a model—immaculately cared for, beautifully presented, and truly move-in ready. Make your offer and start living the Nolensville life you’ve been waiting for.
Contact an agent
Home facts
- Year built:2016
- Listing ID #:3041806
- Added:97 day(s) ago
- Updated:February 12, 2026 at 06:38 PM
Rooms and interior
- Bedrooms:4
- Total bathrooms:3
- Full bathrooms:3
- Living area:3,066 sq. ft.
Heating and cooling
- Cooling:Ceiling Fan(s), Central Air, Electric
- Heating:Central, Natural Gas
Structure and exterior
- Roof:Shingle
- Year built:2016
- Building area:3,066 sq. ft.
- Lot area:0.25 Acres
Schools
- High school:Nolensville High School
- Middle school:Mill Creek Middle School
- Elementary school:Mill Creek Elementary School
Utilities
- Water:Private, Water Available
- Sewer:Public Sewer
Finances and disclosures
- Price:$899,990
- Price per sq. ft.:$293.54
- Tax amount:$3,018
New listings near 4601 Robin Ln
- New
 $966,490Active5 beds 4 baths3,346 sq. ft.
$966,490Active5 beds 4 baths3,346 sq. ft.381 Baronswood Drive, Nolensville, TN 37135
MLS# 3128701Listed by: BEAZER HOMES - New
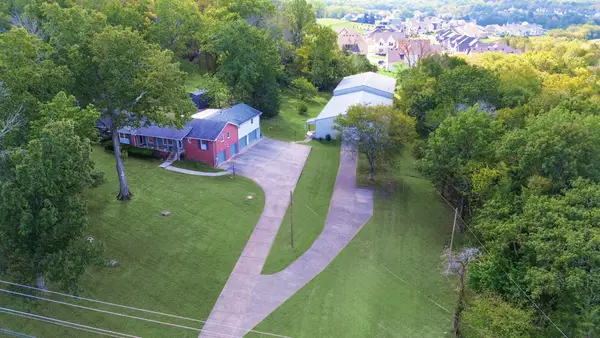 $1,850,000Active4 beds 3 baths3,411 sq. ft.
$1,850,000Active4 beds 3 baths3,411 sq. ft.2453 Rocky Fork Rd, Nolensville, TN 37135
MLS# 3128111Listed by: FELIX HOMES - New
 $340,000Active2 beds 2 baths1,300 sq. ft.
$340,000Active2 beds 2 baths1,300 sq. ft.1011 Vida Way #105, Nolensville, TN 37135
MLS# 3127919Listed by: ZACH TAYLOR REAL ESTATE - New
 $660,000Active4 beds 3 baths2,350 sq. ft.
$660,000Active4 beds 3 baths2,350 sq. ft.4865 Powder Springs Rd, Nolensville, TN 37135
MLS# 3127930Listed by: ZEITLIN SOTHEBY'S INTERNATIONAL REALTY - New
 $449,000Active3 beds 4 baths1,986 sq. ft.
$449,000Active3 beds 4 baths1,986 sq. ft.104 Burkitt Commons Ave, Nolensville, TN 37135
MLS# 3127932Listed by: BENCHMARK REALTY, LLC - New
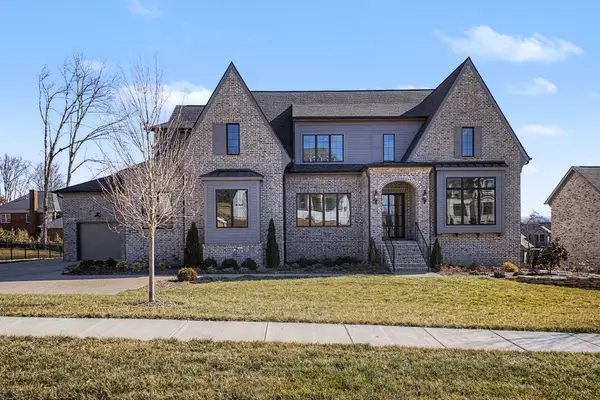 $2,219,500Active6 beds 8 baths5,901 sq. ft.
$2,219,500Active6 beds 8 baths5,901 sq. ft.2024 Vail Trce, Nolensville, TN 37135
MLS# 3124543Listed by: COLDWELL BANKER SOUTHERN REALTY - New
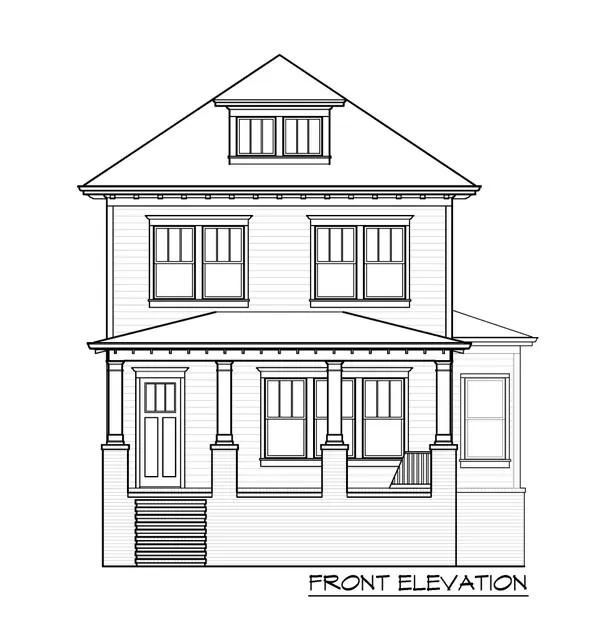 $1,029,900Active3 beds 4 baths2,740 sq. ft.
$1,029,900Active3 beds 4 baths2,740 sq. ft.3105 Winterberry Drive, Nolensville, TN 37135
MLS# 3124416Listed by: FAIRINGTON REALTY - New
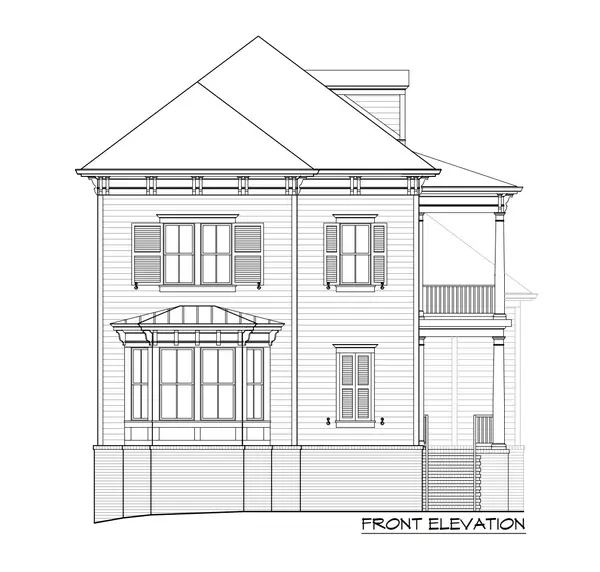 $1,199,900Active3 beds 4 baths3,038 sq. ft.
$1,199,900Active3 beds 4 baths3,038 sq. ft.3101 Winterberry Dr, Nolensville, TN 37135
MLS# 3124418Listed by: FAIRINGTON REALTY - New
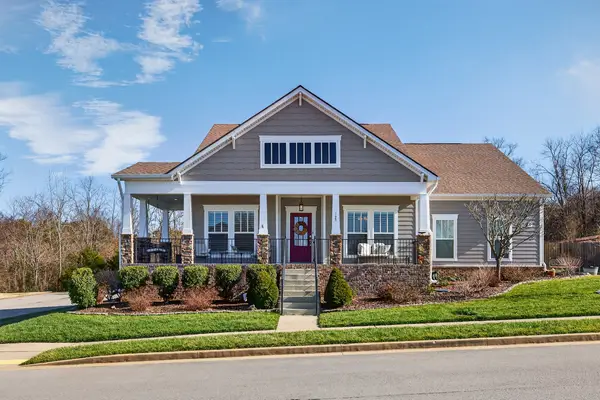 $685,000Active3 beds 2 baths2,532 sq. ft.
$685,000Active3 beds 2 baths2,532 sq. ft.1125 Princeton Hills Dr, Nolensville, TN 37135
MLS# 3117200Listed by: BEACON REAL ESTATE - New
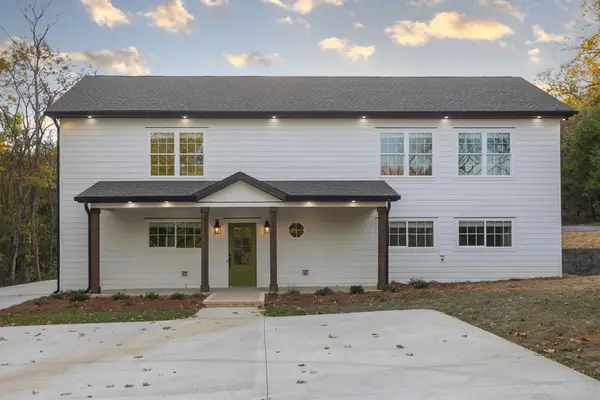 $999,900Active3 beds 4 baths2,496 sq. ft.
$999,900Active3 beds 4 baths2,496 sq. ft.2731 Sanford Rd, Nolensville, TN 37135
MLS# 3123493Listed by: BENCHMARK REALTY, LLC

