7357 Carothers Road, Nolensville, TN 37135
Local realty services provided by:Better Homes and Gardens Real Estate Ben Bray & Associates
7357 Carothers Road,Nolensville, TN 37135
$498,900
- 3 Beds
- 3 Baths
- 2,257 sq. ft.
- Single family
- Active
Listed by: judy d. inman
Office: regent realty
MLS#:2792677
Source:NASHVILLE
Price summary
- Price:$498,900
- Price per sq. ft.:$221.05
- Monthly HOA dues:$175
About this home
New Phase 5 Now Selling. Welcome Home to popular Carothers Farm a Planned community with luxury living in your BRAND NEW HOLLAND PLAN. Single Family w master on the main, 1.5 bath down. 2bed/1 Bath w/Bonus up. Features an open-concept floor plan complete with Solid Surface flooring first floor main/Crown molding First floor main, Trey with crown in master. Kitchen features granite counter tops, stainless steel appliances, tile floors in wet areas. Master features seperate tub/shower with tile and double vanity. Numerous windows allow for natural light, 2 car garage. Covered front and side porches Walkable neighborhood; Carothers Farms features include a playground, dog park, organic garden, walking trail & event pavilion. Easy access to I-24 & Tangier Outlets, Nashville is only 20 minutes away. Home is perfect for an owner wanting maintenance-free living or an investor looking to unlock the potential of passive income. HOA includes Hi-Speed Internet and lawn maintenance ! Ask about seller rate buy down. This is a to be built home. Come pick your colors and options
Contact an agent
Home facts
- Year built:2025
- Listing ID #:2792677
- Added:274 day(s) ago
- Updated:November 19, 2025 at 03:19 PM
Rooms and interior
- Bedrooms:3
- Total bathrooms:3
- Full bathrooms:2
- Half bathrooms:1
- Living area:2,257 sq. ft.
Heating and cooling
- Cooling:Ceiling Fan(s), Central Air, Electric
- Heating:Heat Pump, Natural Gas
Structure and exterior
- Roof:Shingle
- Year built:2025
- Building area:2,257 sq. ft.
Schools
- High school:Cane Ridge High School
- Middle school:Thurgood Marshall Middle
- Elementary school:A. Z. Kelley Elementary
Utilities
- Water:Public, Water Available
- Sewer:Public Sewer
Finances and disclosures
- Price:$498,900
- Price per sq. ft.:$221.05
- Tax amount:$2,900
New listings near 7357 Carothers Road
- Open Sun, 2 to 4pmNew
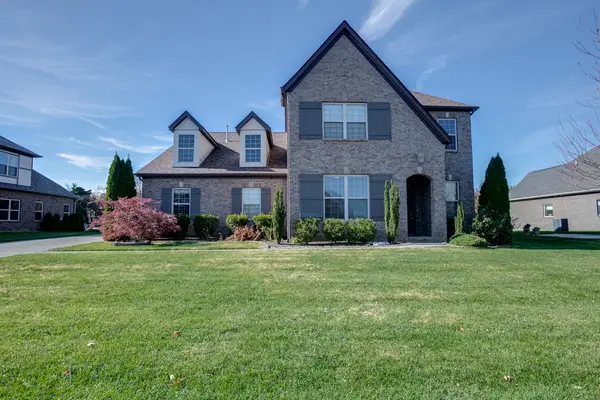 $1,199,000Active4 beds 4 baths3,750 sq. ft.
$1,199,000Active4 beds 4 baths3,750 sq. ft.141 Madison Mill Dr, Nolensville, TN 37135
MLS# 3047832Listed by: WILLIAMSON REAL ESTATE - Open Sun, 2 to 4pmNew
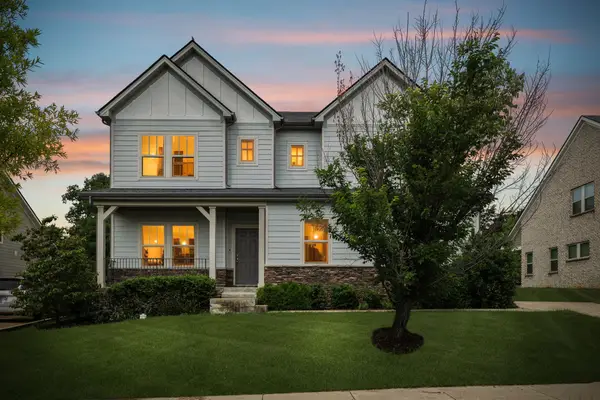 $850,000Active4 beds 3 baths2,929 sq. ft.
$850,000Active4 beds 3 baths2,929 sq. ft.514 Mildenhall Ln, Nolensville, TN 37135
MLS# 3046914Listed by: THE ANDERSON GROUP REAL ESTATE SERVICES, LLC - New
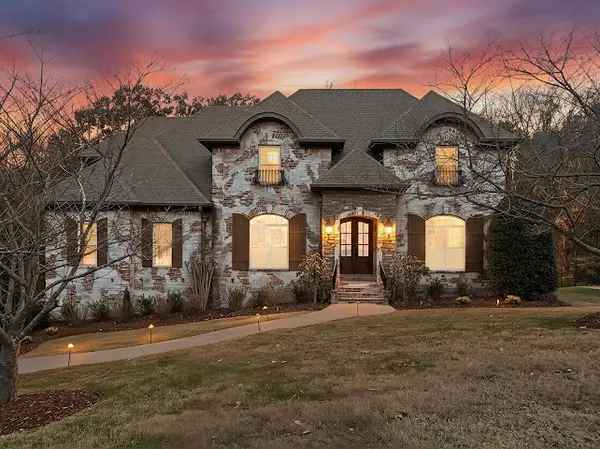 $999,900Active6 beds 4 baths4,578 sq. ft.
$999,900Active6 beds 4 baths4,578 sq. ft.1235 Ben Hill Blvd, Nolensville, TN 37135
MLS# 3046930Listed by: BENCHMARK REALTY, LLC - New
 $439,900Active3 beds 2 baths1,615 sq. ft.
$439,900Active3 beds 2 baths1,615 sq. ft.7313 Carothers Road, Nolensville, TN 37135
MLS# 3046479Listed by: REGENT REALTY - New
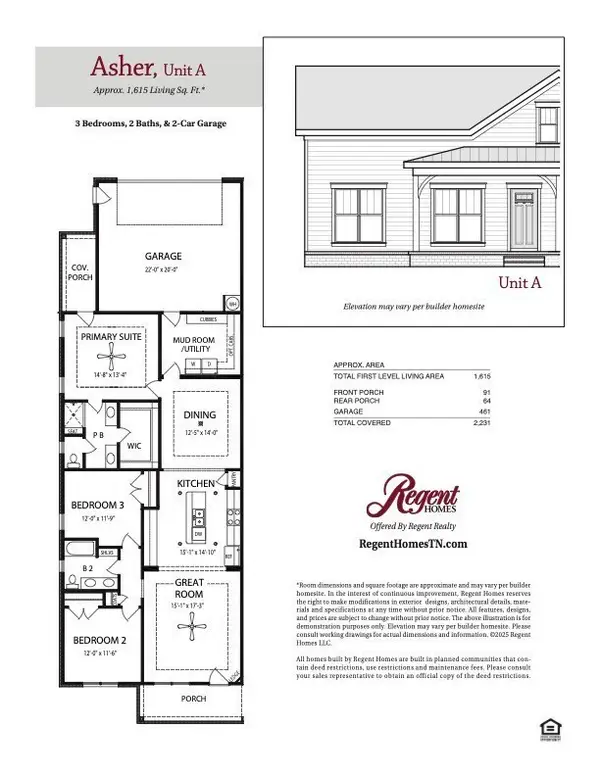 $439,900Active3 beds 2 baths1,615 sq. ft.
$439,900Active3 beds 2 baths1,615 sq. ft.7315 Carothers Road, Nolensville, TN 37135
MLS# 3046480Listed by: REGENT REALTY - New
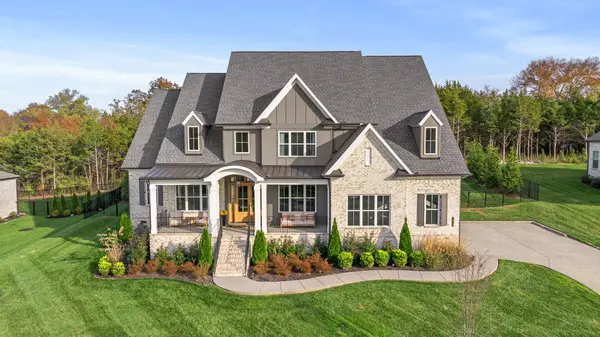 $1,999,000Active6 beds 6 baths5,154 sq. ft.
$1,999,000Active6 beds 6 baths5,154 sq. ft.1016 Sinatra Dr, Nolensville, TN 37135
MLS# 3046424Listed by: ONWARD REAL ESTATE - New
 $679,900Active4 beds 4 baths2,537 sq. ft.
$679,900Active4 beds 4 baths2,537 sq. ft.4709 Perth Ln, Nolensville, TN 37135
MLS# 3046426Listed by: RE/MAX 1ST CHOICE - New
 $1,958,700Active6 beds 5 baths5,254 sq. ft.
$1,958,700Active6 beds 5 baths5,254 sq. ft.1047 Sinatra Dr, Nolensville, TN 37135
MLS# 3032015Listed by: PILKERTON REALTORS - New
 $539,000Active4 beds 2 baths1,642 sq. ft.
$539,000Active4 beds 2 baths1,642 sq. ft.104 Mccord Ct, Nolensville, TN 37135
MLS# 3046026Listed by: WILSON GROUP REAL ESTATE - New
 $299,900Active2 beds 2 baths1,156 sq. ft.
$299,900Active2 beds 2 baths1,156 sq. ft.3107 Patcham Dr #103, Nolensville, TN 37135
MLS# 3045916Listed by: FRIDRICH & CLARK REALTY
