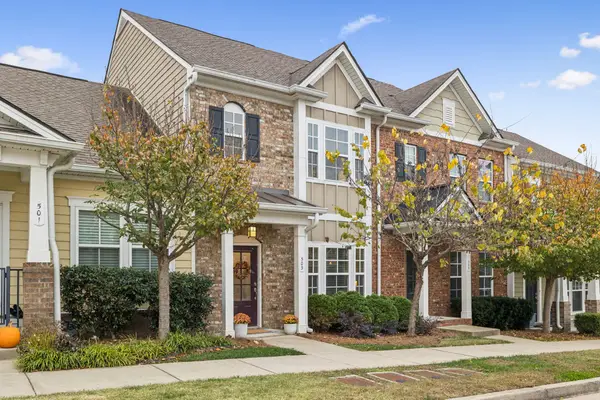8404 Danbrook Dr, Nolensville, TN 37135
Local realty services provided by:Better Homes and Gardens Real Estate Ben Bray & Associates
Listed by: tj anderson
Office: benchmark realty, llc.
MLS#:2901983
Source:NASHVILLE
Price summary
- Price:$629,000
- Price per sq. ft.:$277.7
- Monthly HOA dues:$109.67
About this home
UNBEATABLE CORNER LOT! This meticulously updated home, situated on a desirable corner lot in Burkitt Place, offers an exceptional living experience. The residence boasts luxurious LVP flooring and tile throughout, ensuring a carpet-free environment. The kitchen has been completely renovated, featuring smart appliances less than a year old, complemented by designer light fixtures that enhance its contemporary appeal. Custom closet systems have been thoughtfully installed in all bedrooms, maximizing organization and space.
Beyond these significant interior enhancements, the property includes a new garage door installed on October 24, 2022. The fenced-in backyard provides a private and serene oasis for relaxation and entertainment. A notable advantage of this property is the homeowners' association (HOA) services, which include front yard maintenance such as mowing, weed eating, and mulching, ensuring pristine curb appeal with minimal effort from the homeowner.
GORGEOUS CORNER LOT with large yard!
Designed for flexible living, all bedrooms are conveniently located on the main level. An additional office on the second level presents the versatile option of being transformed into a fourth bedroom, adapting to evolving lifestyle needs. Residents also benefit from the excellent neighborhood amenities, including a community pool, playground, and extensive walking trails, fostering an active and engaging lifestyle.
Contact an agent
Home facts
- Year built:2010
- Listing ID #:2901983
- Added:162 day(s) ago
- Updated:November 15, 2025 at 12:19 AM
Rooms and interior
- Bedrooms:3
- Total bathrooms:3
- Full bathrooms:3
- Living area:2,265 sq. ft.
Heating and cooling
- Cooling:Central Air
- Heating:Central
Structure and exterior
- Year built:2010
- Building area:2,265 sq. ft.
- Lot area:0.23 Acres
Schools
- High school:Cane Ridge High School
- Middle school:Thurgood Marshall Middle
- Elementary school:Henry C. Maxwell Elementary
Utilities
- Water:Public, Water Available
- Sewer:Public Sewer
Finances and disclosures
- Price:$629,000
- Price per sq. ft.:$277.7
- Tax amount:$2,886
New listings near 8404 Danbrook Dr
- Open Sun, 2 to 4pmNew
 $1,958,700Active6 beds 5 baths5,254 sq. ft.
$1,958,700Active6 beds 5 baths5,254 sq. ft.1047 Sinatra Dr, Nolensville, TN 37135
MLS# 3032015Listed by: PILKERTON REALTORS - New
 $539,000Active4 beds 2 baths1,642 sq. ft.
$539,000Active4 beds 2 baths1,642 sq. ft.104 Mccord Ct, Nolensville, TN 37135
MLS# 3046026Listed by: WILSON GROUP REAL ESTATE - New
 $299,900Active2 beds 2 baths1,156 sq. ft.
$299,900Active2 beds 2 baths1,156 sq. ft.3107 Patcham Dr #103, Nolensville, TN 37135
MLS# 3045916Listed by: FRIDRICH & CLARK REALTY - Open Sun, 2 to 4pmNew
 $359,000Active2 beds 3 baths1,576 sq. ft.
$359,000Active2 beds 3 baths1,576 sq. ft.503 Pleasant St, Nolensville, TN 37135
MLS# 3045375Listed by: PARKS COMPASS - New
 $1,050,000Active5 beds 5 baths4,219 sq. ft.
$1,050,000Active5 beds 5 baths4,219 sq. ft.2194 Broadway St, Nolensville, TN 37135
MLS# 3030750Listed by: FRIDRICH & CLARK REALTY - New
 $1,775,000Active4 beds 5 baths3,990 sq. ft.
$1,775,000Active4 beds 5 baths3,990 sq. ft.2033 Vail Trce, Nolensville, TN 37135
MLS# 3043605Listed by: BENCHMARK REALTY, LLC - New
 $469,500Active3 beds 4 baths2,094 sq. ft.
$469,500Active3 beds 4 baths2,094 sq. ft.612 Heck Lane, Nolensville, TN 37135
MLS# 3045259Listed by: SIMPLIHOM - New
 $1,484,965Active3 beds 4 baths3,768 sq. ft.
$1,484,965Active3 beds 4 baths3,768 sq. ft.3010 Winterberry Drive, Nolensville, TN 37135
MLS# 3043501Listed by: FAIRINGTON REALTY - New
 $1,200,000Active4 beds 4 baths3,824 sq. ft.
$1,200,000Active4 beds 4 baths3,824 sq. ft.2105 Belsford Dr, Nolensville, TN 37135
MLS# 3038988Listed by: TYLER YORK REAL ESTATE BROKERS, LLC - New
 $609,900Active4 beds 3 baths2,742 sq. ft.
$609,900Active4 beds 3 baths2,742 sq. ft.1197 Ben Hill Blvd, Nolensville, TN 37135
MLS# 3042846Listed by: BENCHMARK REALTY, LLC
