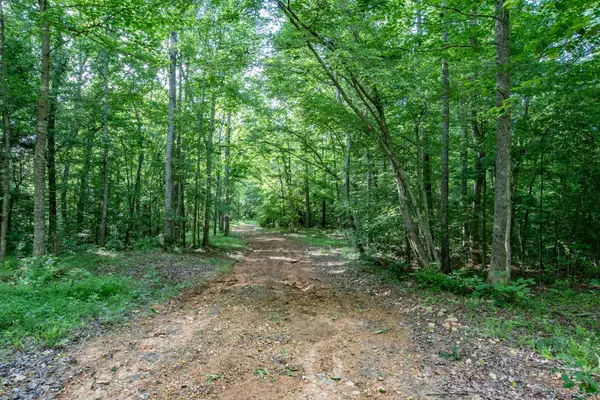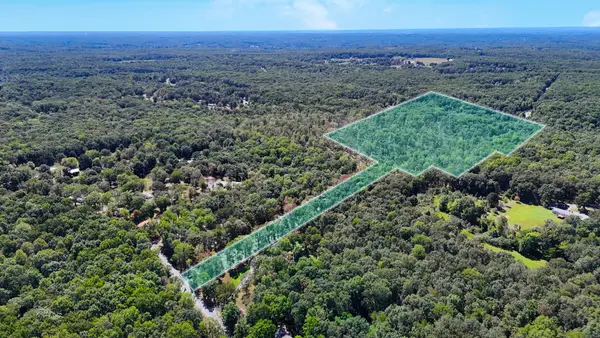4240 Moss Hill Drive, Nunnelly, TN 37137
Local realty services provided by:Better Homes and Gardens Real Estate Heritage Group
4240 Moss Hill Drive,Nunnelly, TN 37137
$599,900
- 6 Beds
- 2 Baths
- 3,148 sq. ft.
- Single family
- Active
Listed by: lori shepherd
Office: signature realty, llc.
MLS#:2591331
Source:NASHVILLE
Price summary
- Price:$599,900
- Price per sq. ft.:$190.57
About this home
Beautiful, large split level home on approximately 15 acres with pond. In-ground heated pool with fence. Workshop/barn with electric & storage loft. Chicken coop. Dog pen. Cleared roadway to bottom area-great for ATVs, camping, fishing, walking trail and plenty of room for the dogs to run. Home features 6 bedrooms, 2 full baths with full basement. Many new updates & improvements made to home and property. Seller is open to leaving much of the furniture w/acceptable offer. Strong custom built home located at end of cul de sac. Established, walk-able neighborhood. Near schools, local shops, hospital, pharmacy, other local owned businesses, stores & cafes. Great location to Hwy 100 and to I-40. Enjoy rural privacy near town w/zoning in county & city limits. Seller prefers conventional loan or cash. Room sizes are approximate. Property includes parcels: 071N A 006.00, 071 031.00 and 071 031.00 001.
Contact an agent
Home facts
- Year built:1969
- Listing ID #:2591331
- Added:827 day(s) ago
- Updated:February 12, 2026 at 04:38 PM
Rooms and interior
- Bedrooms:6
- Total bathrooms:2
- Full bathrooms:2
- Living area:3,148 sq. ft.
Heating and cooling
- Cooling:Ceiling Fan(s), Central Air, Electric
- Heating:Central, Electric, Natural Gas
Structure and exterior
- Roof:Shingle
- Year built:1969
- Building area:3,148 sq. ft.
- Lot area:15 Acres
Schools
- High school:Hickman Co Sr High School
- Middle school:Hickman Co Middle School
- Elementary school:Centerville Elementary
Utilities
- Water:Public
- Sewer:Public Sewer
Finances and disclosures
- Price:$599,900
- Price per sq. ft.:$190.57
- Tax amount:$2,098
New listings near 4240 Moss Hill Drive
- New
 $575,000Active30.11 Acres
$575,000Active30.11 Acres0 Pinewood Road, Nunnelly, TN 37137
MLS# 3127676Listed by: COVEY RISE PROPERTIES LLC - New
 $475,000Active25 Acres
$475,000Active25 Acres0 Pinewood Road, Nunnelly, TN 37137
MLS# 3127678Listed by: COVEY RISE PROPERTIES LLC - New
 $725,000Active38.78 Acres
$725,000Active38.78 Acres0 Pinewood Road, Nunnelly, TN 37137
MLS# 3127679Listed by: COVEY RISE PROPERTIES LLC - New
 $375,000Active20.07 Acres
$375,000Active20.07 Acres0 Pinewood Road, Nunnelly, TN 37137
MLS# 3127680Listed by: COVEY RISE PROPERTIES LLC - New
 $295,000Active15 Acres
$295,000Active15 Acres0 Pinewood Road, Nunnelly, TN 37137
MLS# 3127684Listed by: COVEY RISE PROPERTIES LLC  $319,000Active49 Acres
$319,000Active49 Acres0 Oak Springs Rd, Nunnelly, TN 37137
MLS# 3113210Listed by: THE HOMESTEAD GROUP $469,995Active3 beds 3 baths2,100 sq. ft.
$469,995Active3 beds 3 baths2,100 sq. ft.8011 Valley Rd, Nunnelly, TN 37137
MLS# 3098800Listed by: RELIANT REALTY ERA POWERED $275,000Active3 beds 2 baths1,620 sq. ft.
$275,000Active3 beds 2 baths1,620 sq. ft.6602 High Meadow Ct, Nunnelly, TN 37137
MLS# 3097493Listed by: MCEWEN GROUP $275,000Active5.02 Acres
$275,000Active5.02 Acres6602 High Meadow Ct, Nunnelly, TN 37137
MLS# 3097494Listed by: MCEWEN GROUP $599,000Active3 beds 2 baths1,860 sq. ft.
$599,000Active3 beds 2 baths1,860 sq. ft.2901 Campground Hollow Road, Nunnelly, TN 37137
MLS# 3071743Listed by: RE/MAX HOMES AND ESTATES

