5462 Old Mill Creek Road, Nunnelly, TN 37137
Local realty services provided by:Better Homes and Gardens Real Estate Heritage Group
5462 Old Mill Creek Road,Nunnelly, TN 37137
$775,000
- 3 Beds
- 2 Baths
- 2,236 sq. ft.
- Single family
- Active
Listed by:john mcewen
Office:mcewen group
MLS#:3006156
Source:NASHVILLE
Price summary
- Price:$775,000
- Price per sq. ft.:$346.6
About this home
Discover your dream escape at this enchanting 13-acre farm, boasting over 900 feet of pristine Mill Creek frontage. Stocked annually with rainbow trout by the Tennessee Wildlife Resources Agency, this property is a haven for fishing enthusiasts and nature lovers alike. The fertile 4+ acres of pastureland provide ample space for livestock, gardening, or realizing your homestead dreams. Step inside the inviting 1964-square-foot farmhouse, a timeless treasure built in the late 1800s. With its two upstairs bedrooms and half bath, plus a main-floor bedroom for convenience, this home combines charm with functionality. The open-concept living area, complete with a cozy wood-burning fireplace, creates a warm ambiance that's perfect for gatherings. The kitchen and dining spaces flow effortlessly, making entertaining a delight. A unique studio on the enclosed back porch offers the ideal setting for a home business or creative pursuits, while the practical storage shed and raised flower beds cater to your gardening ambitions. Enjoy the bounty of fruit-bearing trees, including apple, pear, peach, cherry, and muscadine, enhancing the property’s natural beauty. This picturesque property is not just a home; it’s a lifestyle waiting to be embraced. Whether you envision peaceful mornings by the creek or vibrant evenings with friends and family, this farm offers it all. Don’t miss your chance to own this slice of paradise! Call today to schedule your private tour and make this charming farm your own!
Contact an agent
Home facts
- Year built:1900
- Listing ID #:3006156
- Added:1 day(s) ago
- Updated:September 30, 2025 at 09:49 PM
Rooms and interior
- Bedrooms:3
- Total bathrooms:2
- Full bathrooms:1
- Half bathrooms:1
- Living area:2,236 sq. ft.
Heating and cooling
- Cooling:Central Air
- Heating:Central
Structure and exterior
- Year built:1900
- Building area:2,236 sq. ft.
- Lot area:13.3 Acres
Schools
- High school:Hickman Co Sr High School
- Middle school:Hickman Co Middle School
- Elementary school:Centerville Elementary
Utilities
- Water:Well
- Sewer:Septic Tank
Finances and disclosures
- Price:$775,000
- Price per sq. ft.:$346.6
- Tax amount:$790
New listings near 5462 Old Mill Creek Road
- New
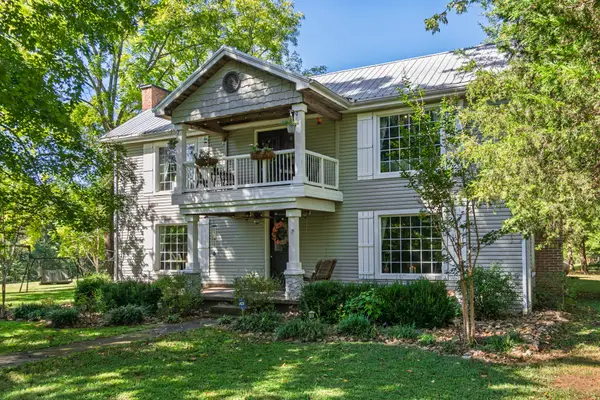 $775,000Active-- beds -- baths
$775,000Active-- beds -- baths5462 Old Mill Creek Road, Nunnelly, TN 37137
MLS# 3006157Listed by: MCEWEN GROUP - New
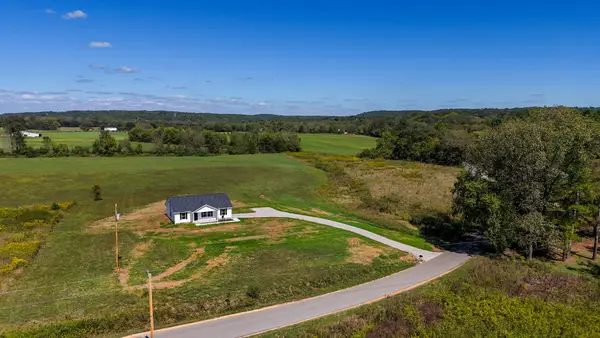 $314,900Active3 beds 2 baths1,344 sq. ft.
$314,900Active3 beds 2 baths1,344 sq. ft.6261 Piney River Road, Dickson, TN 37055
MLS# 3003462Listed by: TENNESSEE FAMILY ONE REAL ESTATE - New
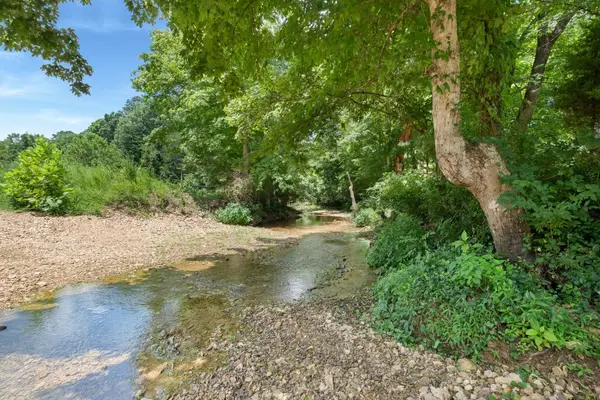 $350,000Active-- beds -- baths
$350,000Active-- beds -- baths6307 Bell Branch Trl, Nunnelly, TN 37137
MLS# 3002349Listed by: RE/MAX CHOICE PROPERTIES - New
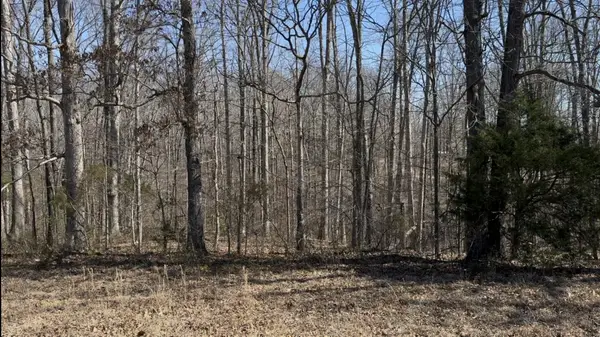 $29,900Active1.06 Acres
$29,900Active1.06 Acres0 Hwy 48 N, Centerville, TN 37033
MLS# 3001205Listed by: RE/MAX CHOICE PROPERTIES - New
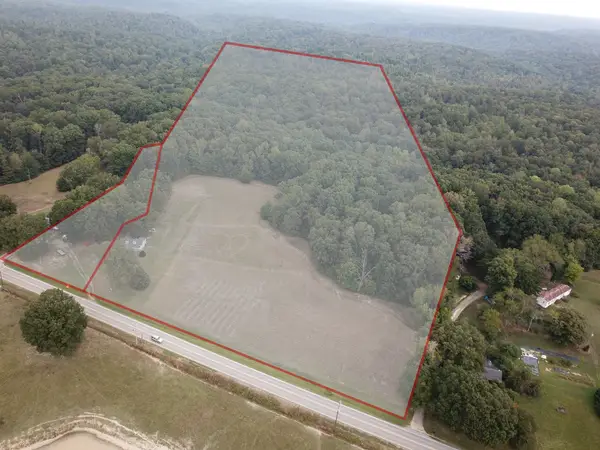 $399,900Active3 beds 1 baths1,050 sq. ft.
$399,900Active3 beds 1 baths1,050 sq. ft.2744 Highway 48 N, Nunnelly, TN 37137
MLS# 3000361Listed by: CENTURY 21 PRESTIGE DICKSON - New
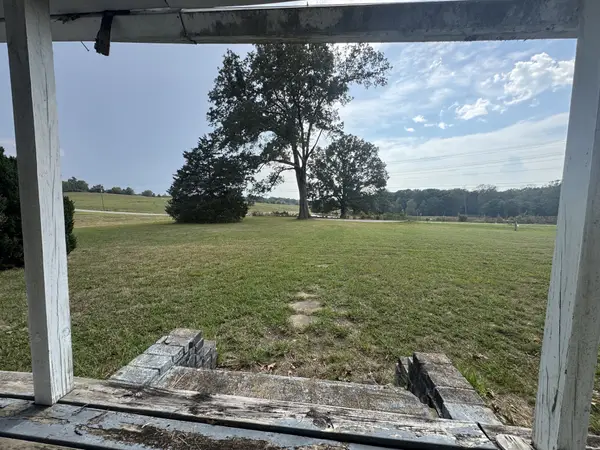 $399,900Active26 Acres
$399,900Active26 Acres2732 Highway 48 N, Nunnelly, TN 37137
MLS# 3000786Listed by: CENTURY 21 PRESTIGE DICKSON - New
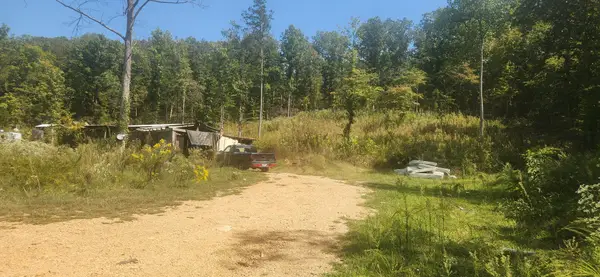 $84,900Active3 beds 2 baths1,232 sq. ft.
$84,900Active3 beds 2 baths1,232 sq. ft.7024 Taylor Creek Loop, Nunnelly, TN 37137
MLS# 2999680Listed by: TENNESSEE PROPERTIES 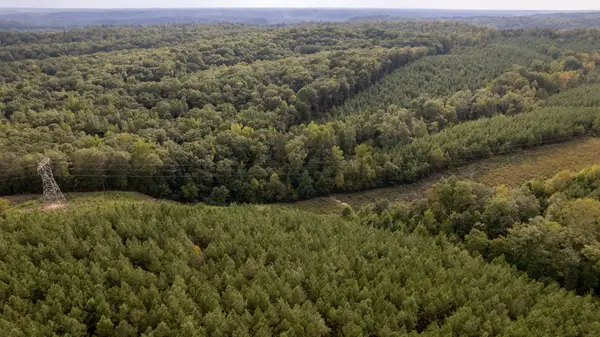 $599,900Active173.45 Acres
$599,900Active173.45 Acres0 Old Richmond Rd, Nunnelly, TN 37137
MLS# 2995190Listed by: LEGG AND COMPANY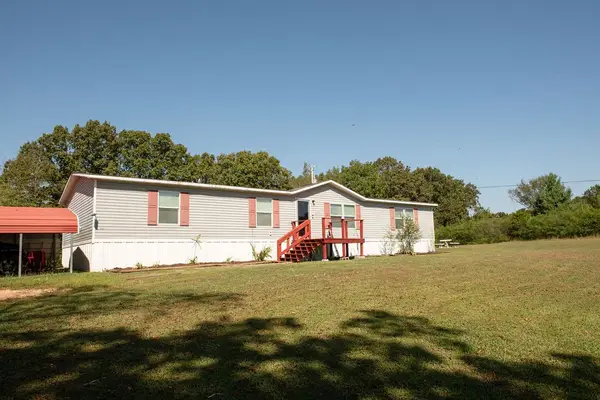 $295,000Active3 beds 2 baths1,836 sq. ft.
$295,000Active3 beds 2 baths1,836 sq. ft.1320 Hwy 230w, Nunnelly, TN 37137
MLS# 2994285Listed by: BENCHMARK REALTY, LLC
