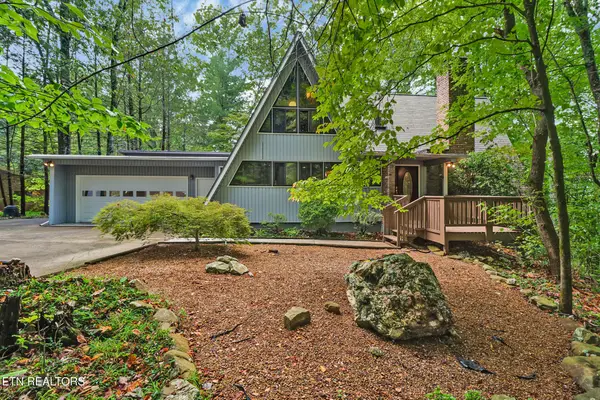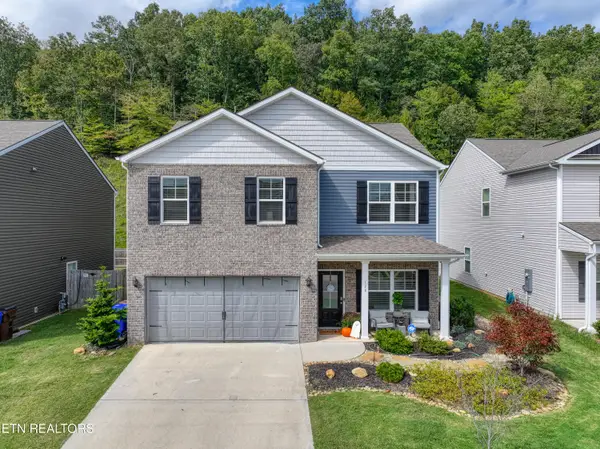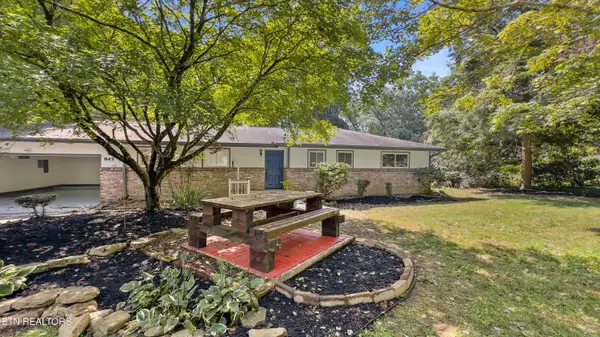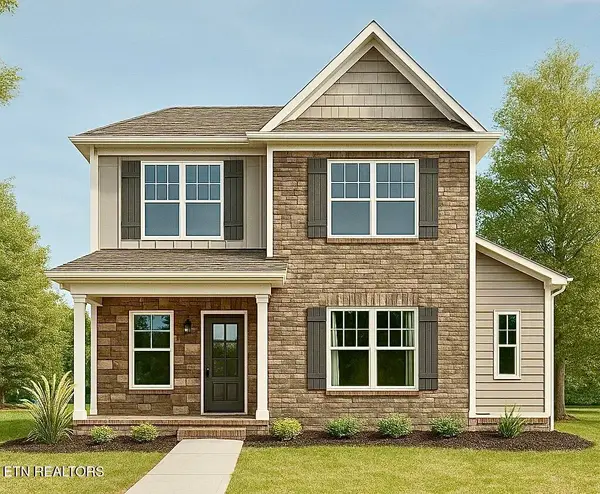101 Cherry Oak Drive, Oak Ridge, TN 37830
Local realty services provided by:Better Homes and Gardens Real Estate Jackson Realty
101 Cherry Oak Drive,Oak Ridge, TN 37830
$689,900
- 4 Beds
- 3 Baths
- 2,705 sq. ft.
- Single family
- Pending
Listed by:collin chrisman
Office:traci adams realty group
MLS#:1300582
Source:TN_KAAR
Price summary
- Price:$689,900
- Price per sq. ft.:$255.05
- Monthly HOA dues:$41.67
About this home
Move-in READY
Forest Creek Village is 2.5 miles from Big Turtle Park! Has a baseball field, soccer field, jungle gym and even a dog park!
Public Remarks: Discover the perfect blend of charm and functionality at 101 Cherry Oak Drive, Oak Ridge, TN 37830. Nestled in the heart of East Tennessee, in the Forest Creek Village neighborhood. Next to the Oak Ridge Golf & Country Club, just a golf-cart ride from a round of golf! This stunning Frank Betz-designed home boasts a 2705 square foot layout, featuring 4 spacious bedrooms, 2.5 bathrooms. Master bedroom is on the main. The Seymour plan offers a warm and inviting atmosphere, complete with a cozy gas fireplace, quartz counter tops, all luxury vinyl plank flooring, extensive storage all throughout the home, and stainless kitchen appliances. One bonus is both the microwave and the oven have extra features, both have air-fryer capabilities and oven abilities. Step inside and experience the perfect balance of style and comfort. Schedule a showing today!
Contact an agent
Home facts
- Year built:2025
- Listing ID #:1300582
- Added:287 day(s) ago
- Updated:September 15, 2025 at 03:26 PM
Rooms and interior
- Bedrooms:4
- Total bathrooms:3
- Full bathrooms:2
- Half bathrooms:1
- Living area:2,705 sq. ft.
Heating and cooling
- Cooling:Central Cooling
- Heating:Central, Electric
Structure and exterior
- Year built:2025
- Building area:2,705 sq. ft.
- Lot area:0.06 Acres
Schools
- High school:Oak Ridge
- Middle school:Robertsville
- Elementary school:Linden
Utilities
- Sewer:Public Sewer
Finances and disclosures
- Price:$689,900
- Price per sq. ft.:$255.05
New listings near 101 Cherry Oak Drive
- New
 $579,900Active3 beds 4 baths3,976 sq. ft.
$579,900Active3 beds 4 baths3,976 sq. ft.964 W Outer Drive, Oak Ridge, TN 37830
MLS# 1316513Listed by: THE REAL ESTATE OFFICE - New
 $239,900Active2 beds 1 baths868 sq. ft.
$239,900Active2 beds 1 baths868 sq. ft.104 Sanford Lane, Oak Ridge, TN 37830
MLS# 1316488Listed by: REALTY EXECUTIVES ASSOCIATES - New
 $379,000Active3 beds 3 baths2,258 sq. ft.
$379,000Active3 beds 3 baths2,258 sq. ft.215 Outer Drive, Oak Ridge, TN 37830
MLS# 1316416Listed by: REAL BROKER - New
 $349,900Active2 beds 2 baths1,701 sq. ft.
$349,900Active2 beds 2 baths1,701 sq. ft.329 Centennial Bluff Blvd #329, Oak Ridge, TN 37830
MLS# 1316400Listed by: REMAX FIRST - Coming SoonOpen Sun, 4 to 6pm
 $425,000Coming Soon4 beds 3 baths
$425,000Coming Soon4 beds 3 baths128 Ibis Loop, Oak Ridge, TN 37830
MLS# 1316133Listed by: REALTY EXECUTIVES ASSOCIATES - New
 $524,900Active5 beds 4 baths2,711 sq. ft.
$524,900Active5 beds 4 baths2,711 sq. ft.200 Queenberry St, Oak Ridge, TN 37830
MLS# 1316061Listed by: REALTY EXECUTIVES ASSOCIATES - New
 $260,000Active4 beds 2 baths1,620 sq. ft.
$260,000Active4 beds 2 baths1,620 sq. ft.296 N Illinois Ave, Oak Ridge, TN 37830
MLS# 1315990Listed by: WALLACE - Open Sun, 6 to 8pmNew
 $450,000Active3 beds 2 baths1,400 sq. ft.
$450,000Active3 beds 2 baths1,400 sq. ft.845 W Outer Drive, Oak Ridge, TN 37830
MLS# 1315953Listed by: WALTON GEORGE REALTY GROUP  $199,900Pending3 beds 1 baths1,125 sq. ft.
$199,900Pending3 beds 1 baths1,125 sq. ft.117 California Ave, Oak Ridge, TN 37830
MLS# 1315949Listed by: THE CARTER GROUP, EXP REALTY- New
 $444,175Active3 beds 3 baths2,385 sq. ft.
$444,175Active3 beds 3 baths2,385 sq. ft.109 Thornberry Rd #Lot 55B, Oak Ridge, TN 37830
MLS# 1315888Listed by: SOUTHLAND REALTORS, INC
