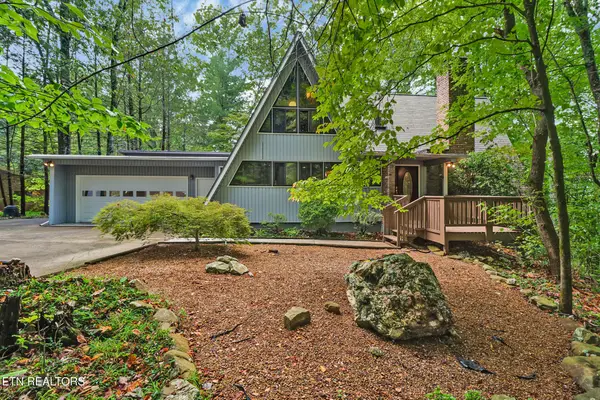102 Greywood Place, Oak Ridge, TN 37830
Local realty services provided by:Better Homes and Gardens Real Estate Jackson Realty
102 Greywood Place,Oak Ridge, TN 37830
$449,700
- 4 Beds
- 3 Baths
- 3,395 sq. ft.
- Single family
- Pending
Listed by:bo thompson
Office:genesis homes realty, llc.
MLS#:1306726
Source:TN_KAAR
Price summary
- Price:$449,700
- Price per sq. ft.:$132.46
About this home
This 4-Bedroom, 3-Bath home offers spacious living with a unique floor plan. The walk-out basement and 3-car garage provide outstanding flexibility for a variety of needs. The primary bedroom on the main level features a walk-in shower and whirlpool tub. The stone fireplace and cathedral ceiling in the family room create an airy and welcoming atmosphere. The formal dining room opens to the family room and eat-in kitchen. Storage is abundant throughout the home, and every detail is designed with comfort and function in mind. The walk-out basement expands the home's versatility with the option for separate extra living accommodations. The spacious Hobby/Bonus/Game Room is Perfect for crafts, workshops, entertainment, a home office, or a playroom. This flexible space includes ample built-in cabinetry with room to spread out and enjoy. The screened-in porch includes a built-in play space that overlooks a quiet, wooded area frequented by local wildlife. This home is located in a beautiful, established neighborhood that offers easy access to DOE worksites, the Country Club, Oak Ridge Sportsman's Association, top-rated schools, scenic walking trails, and convenient shopping. As always buyer to verify all information.
Contact an agent
Home facts
- Year built:1991
- Listing ID #:1306726
- Added:90 day(s) ago
- Updated:September 29, 2025 at 10:10 PM
Rooms and interior
- Bedrooms:4
- Total bathrooms:3
- Full bathrooms:3
- Living area:3,395 sq. ft.
Heating and cooling
- Cooling:Central Cooling
- Heating:Central, Electric
Structure and exterior
- Year built:1991
- Building area:3,395 sq. ft.
- Lot area:0.4 Acres
Utilities
- Sewer:Public Sewer
Finances and disclosures
- Price:$449,700
- Price per sq. ft.:$132.46
New listings near 102 Greywood Place
- Coming Soon
 $400,000Coming Soon4 beds 3 baths
$400,000Coming Soon4 beds 3 baths152 Ibis Loop, Oak Ridge, TN 37830
MLS# 1316917Listed by: REALTY EXECUTIVES ASSOCIATES - New
 $429,900Active3 beds 3 baths2,250 sq. ft.
$429,900Active3 beds 3 baths2,250 sq. ft.101 Newport Drive, Oak Ridge, TN 37830
MLS# 1316820Listed by: GORMAN REALTY - New
 $889,000Active4 beds 4 baths3,263 sq. ft.
$889,000Active4 beds 4 baths3,263 sq. ft.101 Park Meade Drive, Oak Ridge, TN 37830
MLS# 1316708Listed by: BETSY COLEMAN REALTY CO. - New
 $485,000Active3 beds 2 baths2,392 sq. ft.
$485,000Active3 beds 2 baths2,392 sq. ft.154 Glassboro Drive, Oak Ridge, TN 37830
MLS# 1316649Listed by: CRYE-LEIKE REALTORS SOUTH, INC. - New
 $99,000Active2 beds 1 baths777 sq. ft.
$99,000Active2 beds 1 baths777 sq. ft.158 Wellington Circle, Oak Ridge, TN 37830
MLS# 1316654Listed by: CAPSTONE REALTY GROUP - New
 $199,000Active2 beds 2 baths1,229 sq. ft.
$199,000Active2 beds 2 baths1,229 sq. ft.119 Hanover Place, Oak Ridge, TN 37830
MLS# 1316592Listed by: IMAGINE REAL ESTATE - New
 $579,900Active3 beds 4 baths3,976 sq. ft.
$579,900Active3 beds 4 baths3,976 sq. ft.964 W Outer Drive, Oak Ridge, TN 37830
MLS# 1316513Listed by: THE REAL ESTATE OFFICE - New
 $239,900Active2 beds 1 baths868 sq. ft.
$239,900Active2 beds 1 baths868 sq. ft.104 Sanford Lane, Oak Ridge, TN 37830
MLS# 1316488Listed by: REALTY EXECUTIVES ASSOCIATES - New
 $379,000Active3 beds 3 baths2,258 sq. ft.
$379,000Active3 beds 3 baths2,258 sq. ft.215 Outer Drive, Oak Ridge, TN 37830
MLS# 1316416Listed by: REAL BROKER - New
 $349,900Active2 beds 2 baths1,701 sq. ft.
$349,900Active2 beds 2 baths1,701 sq. ft.329 Centennial Bluff Blvd #329, Oak Ridge, TN 37830
MLS# 1316400Listed by: REMAX FIRST
