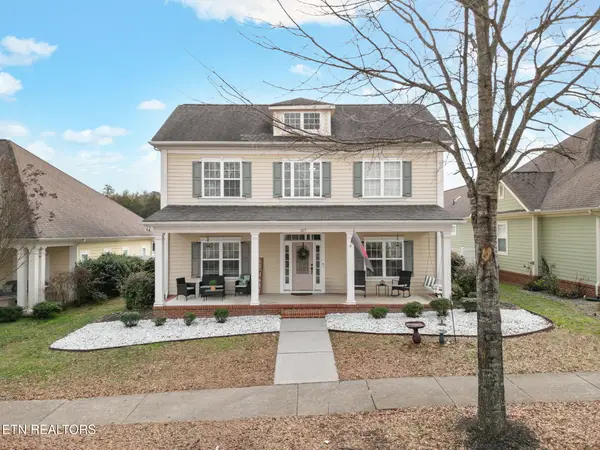102 Nesper Rd, Oak Ridge, TN 37830
Local realty services provided by:Better Homes and Gardens Real Estate Jackson Realty
102 Nesper Rd,Oak Ridge, TN 37830
$239,700
- 2 Beds
- 2 Baths
- 1,470 sq. ft.
- Single family
- Active
Listed by: sheila cook morgan
Office: the real estate office
MLS#:1318943
Source:TN_KAAR
Price summary
- Price:$239,700
- Price per sq. ft.:$163.06
About this home
Charming Oak Ridge Rancher - Prime Location & Modern Potential
This expanded one-level Oak Ridge home offers 2 bedrooms, 2 full baths, and a spacious 1,470 square feet of living space. Beautiful hardwood floors throughout the original bedrooms and living/dining room, this property blends classic character with exciting potential. One of the original bedrooms has been opened up, creating a flexible bonus space that could easily be enclosed to serve as a cozy third bedroom, home office, or study. The kitchen and laundry area present an excellent opportunity for a modern redesign—envision a bright, open-concept kitchen with an island or breakfast bar, complemented by a separate, functional laundry room tucked just off the main space. Step outside to enjoy a large new deck overlooking a private backyard, perfect for entertaining or relaxing in a peaceful setting.
Major updates include a NEW roof, NEW dual-fuel HVAC unit, and NEW energy-efficient windows, updated, electrical and plumbing.. (See full list of improvements in the documents.) Dishwasher does not work.
Conveniently located with easy access to downtown Oak Ridge, abundance of recreational opportunities, including greenways and beautiful parks, shopping, restaurants, and the hospital—this home offers both comfort and convenience.
Schedule your private showing today.
Contact an agent
Home facts
- Year built:1943
- Listing ID #:1318943
- Added:118 day(s) ago
- Updated:February 11, 2026 at 03:25 PM
Rooms and interior
- Bedrooms:2
- Total bathrooms:2
- Full bathrooms:2
- Living area:1,470 sq. ft.
Heating and cooling
- Cooling:Central Cooling
- Heating:Central, Electric
Structure and exterior
- Year built:1943
- Building area:1,470 sq. ft.
- Lot area:0.18 Acres
Schools
- High school:Oak Ridge
- Middle school:Robertsville
- Elementary school:Willow Brook
Utilities
- Sewer:Public Sewer
Finances and disclosures
- Price:$239,700
- Price per sq. ft.:$163.06
New listings near 102 Nesper Rd
- New
 $419,900Active3 beds 3 baths2,385 sq. ft.
$419,900Active3 beds 3 baths2,385 sq. ft.120 Thornberry Rd #Lot 63B, Oak Ridge, TN 37830
MLS# 1329034Listed by: SOUTHLAND REALTORS, INC - New
 $30,000Active0.54 Acres
$30,000Active0.54 AcresGlassboro Drive, Oak Ridge, TN 37830
MLS# 1328948Listed by: CRYE-LEIKE REALTORS - Coming Soon
 $729,900Coming Soon4 beds 4 baths
$729,900Coming Soon4 beds 4 baths213 Whippoorwill Drive, Oak Ridge, TN 37830
MLS# 1328805Listed by: WALLACE - New
 $205,000Active2 beds 1 baths856 sq. ft.
$205,000Active2 beds 1 baths856 sq. ft.111 Goucher Circle, Oak Ridge, TN 37830
MLS# 1328733Listed by: NEXTDOOR NETWORK KELLER WILLIAMS  $219,900Pending2 beds 1 baths822 sq. ft.
$219,900Pending2 beds 1 baths822 sq. ft.100 Wellington Circle, Oak Ridge, TN 37830
MLS# 1328621Listed by: REALTY EXECUTIVES ASSOCIATES- New
 $455,000Active4 beds 3 baths2,679 sq. ft.
$455,000Active4 beds 3 baths2,679 sq. ft.117 Fallberry St, Oak Ridge, TN 37830
MLS# 1328615Listed by: REALTY EXECUTIVES ASSOCIATES - New
 $224,900Active2 beds 1 baths768 sq. ft.
$224,900Active2 beds 1 baths768 sq. ft.113 Niagara Lane, Oak Ridge, TN 37830
MLS# 1328597Listed by: HONORS REAL ESTATE SERVICES LLC - New
 $599,000Active4 beds 4 baths3,914 sq. ft.
$599,000Active4 beds 4 baths3,914 sq. ft.109 Balsam Rd, Oak Ridge, TN 37830
MLS# 1328552Listed by: WALLACE  $449,900Pending3 beds 3 baths2,477 sq. ft.
$449,900Pending3 beds 3 baths2,477 sq. ft.162 Roseberry St #Lot 72B, Oak Ridge, TN 37830
MLS# 1328561Listed by: SOUTHLAND REALTORS, INC $409,900Pending3 beds 3 baths2,241 sq. ft.
$409,900Pending3 beds 3 baths2,241 sq. ft.101 Heavenberry St #Lot106B, Oak Ridge, TN 37830
MLS# 1328562Listed by: SOUTHLAND REALTORS, INC

