1046 W Outer Drive, Oak Ridge, TN 37830
Local realty services provided by:Better Homes and Gardens Real Estate Gwin Realty
Listed by: missy sanders, blythe b sanders
Office: stephenson realty & auction
MLS#:1313409
Source:TN_KAAR
Price summary
- Price:$379,900
- Price per sq. ft.:$196.43
About this home
Spacious All-Brick Rancher in Prime Oak Ridge Location - 1046 W Outer Drive, Oak Ridge, Tennessee
Welcome to 1046 W Outer Drive, a classic all-brick rancher offering nearly 2,000 sq ft of living space in one of Oak Ridge's most desirable and convenient areas. Perfectly positioned on the Anderson/Roane County line, this well-maintained home delivers the ideal combination of privacy, accessibility, and timeless construction—just 5 minutes from shopping, restaurants, and schools, and only 20 minutes to Knoxville.
Key Features
Solid all-brick construction offering durability and low maintenance
Nearly 2,000 sq ft of thoughtfully designed living space
Formal living and dining rooms perfect for entertaining and family gatherings
Cozy family room with an all-brick fireplace for warmth and comfort
Kitchen with backyard views, ample cabinetry, and easy access to living spaces
Bonus flex room ideal for a home office, hot tub area, or hobby space
Four spacious bedrooms, including an oversized master suite with bay window and dressing vanity
Two-car garage with generous storage and workspace
Expansive private backyard—perfect for children, pets, or outdoor entertaining
Prime Oak Ridge location offering a peaceful neighborhood setting close to everyday conveniences
Lifestyle & Location
Enjoy the ease of suburban living with quick access to everything Oak Ridge has to offer—schools, healthcare, shopping, and parks—all while being a short drive from Knoxville and Clinton. Whether relaxing by the fireplace, hosting gatherings on the back lawn, or transforming the bonus room into your own retreat, this home offers a layout that suits families of all ages and lifestyles.
Value & Buyer Appeal
With its solid brick construction, four-bedroom design, and incredible location, this property is an exceptional find in today's Oak Ridge market. The functional layout and timeless appeal make it perfect for growing families, multi-generational living, or anyone seeking a home to personalize and enjoy for years to come.
Schedule Your Showing
Don't miss the opportunity to own this spacious and well-built rancher in the heart of Oak Ridge. Schedule your private tour today and experience firsthand the comfort, space, and convenience of 1046 W Outer Drive.
Disclaimer
Buyer to verify all information. Utilities, lot boundaries, and school zones to be independently verified by buyer/buyer's agent. Info deemed reliable but not guaranteed.
Some images have been AI-staged to assist with visualization and may not represent actual furnishings or finishes.
Contact an agent
Home facts
- Year built:1965
- Listing ID #:1313409
- Added:113 day(s) ago
- Updated:December 19, 2025 at 08:31 AM
Rooms and interior
- Bedrooms:4
- Total bathrooms:3
- Full bathrooms:2
- Half bathrooms:1
- Living area:1,934 sq. ft.
Heating and cooling
- Cooling:Central Cooling
- Heating:Central, Electric
Structure and exterior
- Year built:1965
- Building area:1,934 sq. ft.
- Lot area:0.5 Acres
Utilities
- Sewer:Public Sewer
Finances and disclosures
- Price:$379,900
- Price per sq. ft.:$196.43
New listings near 1046 W Outer Drive
- New
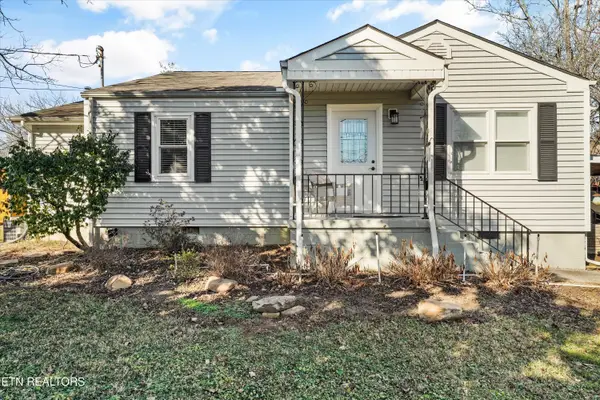 $250,000Active3 beds 2 baths1,521 sq. ft.
$250,000Active3 beds 2 baths1,521 sq. ft.102 Sanford Lane, Oak Ridge, TN 37830
MLS# 1324476Listed by: REALTY EXECUTIVES ASSOCIATES - Open Sun, 7 to 9pmNew
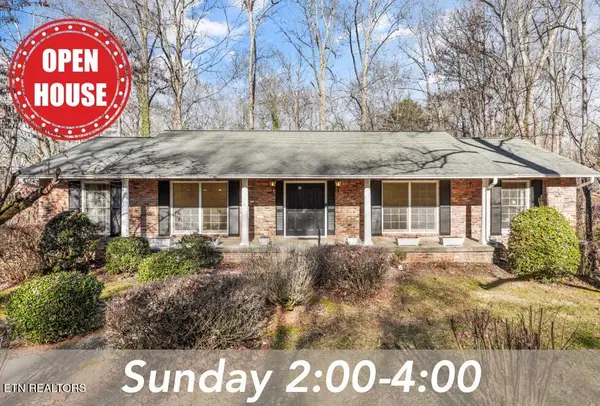 $375,000Active3 beds 3 baths2,987 sq. ft.
$375,000Active3 beds 3 baths2,987 sq. ft.104 Windgate Rd, Oak Ridge, TN 37830
MLS# 1324414Listed by: WALLACE - Open Sat, 5 to 8pmNew
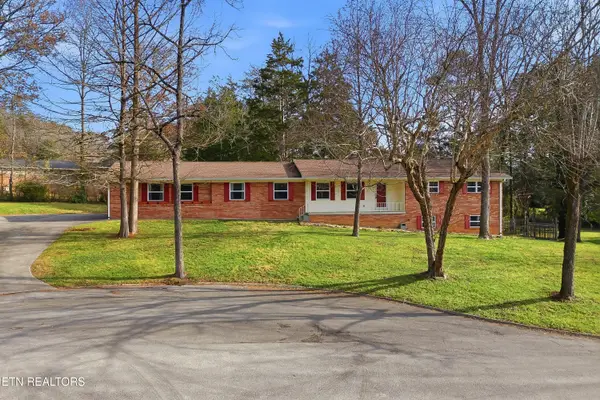 $530,000Active3 beds 3 baths3,250 sq. ft.
$530,000Active3 beds 3 baths3,250 sq. ft.104 Case Lane, Oak Ridge, TN 37830
MLS# 1324300Listed by: REALTY EXECUTIVES ASSOCIATES 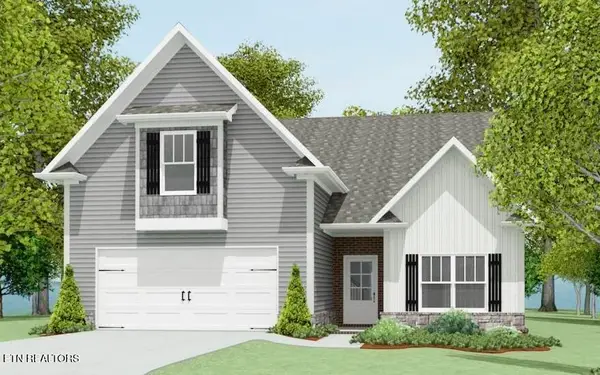 $439,900Pending4 beds 3 baths2,249 sq. ft.
$439,900Pending4 beds 3 baths2,249 sq. ft.120 Cedarberry St #Lot112B, Oak Ridge, TN 37830
MLS# 1324246Listed by: SOUTHLAND REALTORS, INC- New
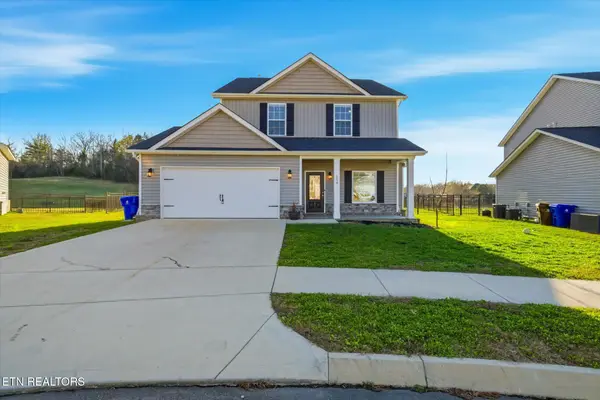 $435,000Active3 beds 3 baths2,291 sq. ft.
$435,000Active3 beds 3 baths2,291 sq. ft.116 Deerberry Lane, Oak Ridge, TN 37830
MLS# 1324169Listed by: KELLER WILLIAMS REALTY - New
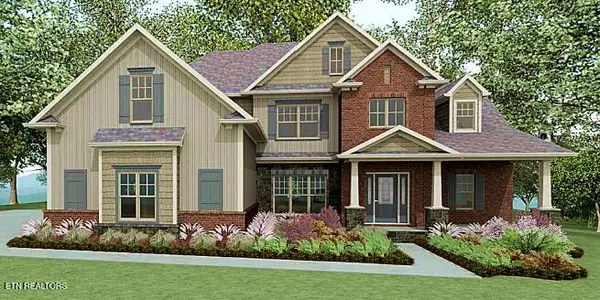 $749,900Active4 beds 4 baths3,361 sq. ft.
$749,900Active4 beds 4 baths3,361 sq. ft.101 Mistletoeberry Rd #Lot 426, Oak Ridge, TN 37830
MLS# 1324030Listed by: SOUTHLAND REALTORS, INC - New
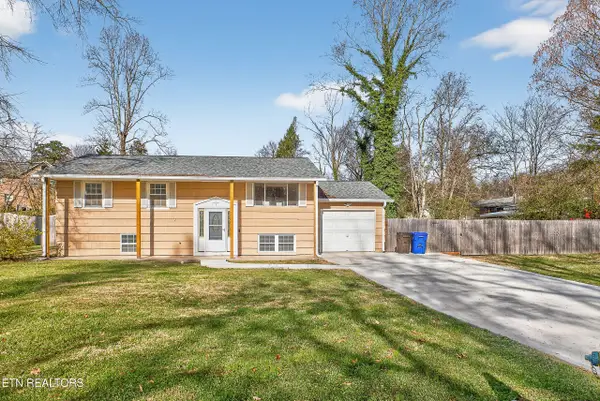 $360,000Active4 beds 2 baths1,976 sq. ft.
$360,000Active4 beds 2 baths1,976 sq. ft.110 Providence Rd, Oak Ridge, TN 37830
MLS# 1323996Listed by: WALTON GEORGE REALTY GROUP - New
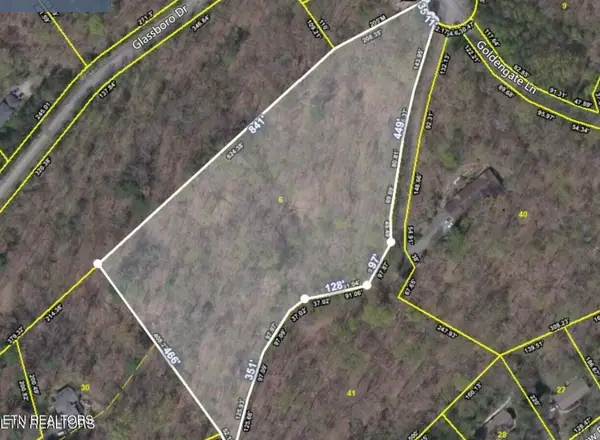 $82,000Active5.36 Acres
$82,000Active5.36 AcresGoldengate Lane, Oak Ridge, TN 37830
MLS# 1323982Listed by: THE REAL ESTATE OFFICE  $200,000Pending2 beds 2 baths1,300 sq. ft.
$200,000Pending2 beds 2 baths1,300 sq. ft.135 Princeton Ave, Oak Ridge, TN 37830
MLS# 1323940Listed by: NEXTDOOR NETWORK KELLER WILLIAMS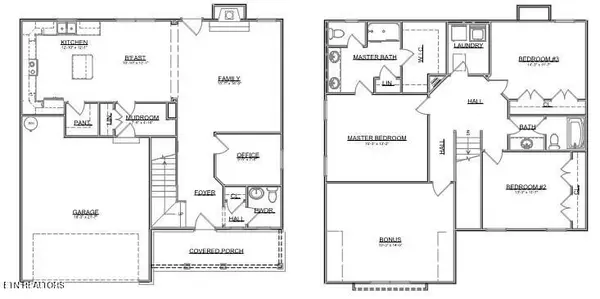 $419,900Pending3 beds 3 baths2,369 sq. ft.
$419,900Pending3 beds 3 baths2,369 sq. ft.116 Cedarberry St #Lot111B, Oak Ridge, TN 37830
MLS# 1323914Listed by: SOUTHLAND REALTORS, INC
