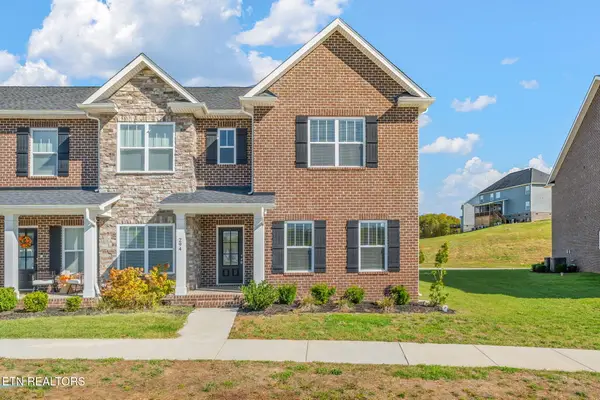105 Trevecca Lane, Oak Ridge, TN 37830
Local realty services provided by:Better Homes and Gardens Real Estate Gwin Realty
105 Trevecca Lane,Oak Ridge, TN 37830
$410,000
- 4 Beds
- 3 Baths
- 2,226 sq. ft.
- Single family
- Pending
Listed by:ashley a. mullins
Office:realty executives associates on the square
MLS#:1318460
Source:TN_KAAR
Price summary
- Price:$410,000
- Price per sq. ft.:$184.19
About this home
This is a must see home located in Central Oak Ridge! Nestled at the end of the cul de sac on a wonderfully private wooded lot you will find a beautifully updated basement ranch. Upon entering the main level you will find updated wood look LVP flooring with open concept living. The Great Room and kitchen is flanked by floor to ceiling sliding doors and new windows allowing wonderful natural light. The kitchen has been fully remodeled with white cabinetry, quartz counter tops, stainless appliances and stylish lighting. The Dining area and great room open to huge deck perfect for entertaining. The owners suite is main level with sliding doors to the deck, newly updated en suite bathroom with walkin shower and laundry! two additional main level bedrooms and updated hall bath make this perfect for family or visitors! The lower level has rec room, bedroom, and full bath as well as extra storage and a office or work room! Two car attached garage and 2 car detached garage! Fenced yard! This home is a must see! Award winning Oak Ridge Schools, minutes to Y12 and ORNL!!
Contact an agent
Home facts
- Year built:1977
- Listing ID #:1318460
- Added:16 day(s) ago
- Updated:October 30, 2025 at 07:27 AM
Rooms and interior
- Bedrooms:4
- Total bathrooms:3
- Full bathrooms:3
- Living area:2,226 sq. ft.
Heating and cooling
- Cooling:Central Cooling
- Heating:Central, Electric
Structure and exterior
- Year built:1977
- Building area:2,226 sq. ft.
- Lot area:0.43 Acres
Utilities
- Sewer:Public Sewer
Finances and disclosures
- Price:$410,000
- Price per sq. ft.:$184.19
New listings near 105 Trevecca Lane
- Coming Soon
 $657,000Coming Soon4 beds 3 baths
$657,000Coming Soon4 beds 3 baths118 Mohawk Rd, Oak Ridge, TN 37830
MLS# 1320291Listed by: SLYMAN REAL ESTATE - New
 $234,500Active2 beds 2 baths1,554 sq. ft.
$234,500Active2 beds 2 baths1,554 sq. ft.105 Hampshire Circle, Oak Ridge, TN 37830
MLS# 1320245Listed by: WALLACE - Coming Soon
 $1,450,000Coming Soon7 beds 5 baths
$1,450,000Coming Soon7 beds 5 baths142 Center Park Lane, Oak Ridge, TN 37830
MLS# 1320081Listed by: WALLACE - New
 $299,900Active3 beds 2 baths1,200 sq. ft.
$299,900Active3 beds 2 baths1,200 sq. ft.144 Golfcrest Lane, Oak Ridge, TN 37830
MLS# 1320025Listed by: CONCORD REAL ESTATE & APPRAISAL - Open Sun, 7 to 9pmNew
 $279,000Active3 beds 1 baths1,191 sq. ft.
$279,000Active3 beds 1 baths1,191 sq. ft.650 Robertsville Rd, Oak Ridge, TN 37830
MLS# 1319870Listed by: NORTH CUMBERLAND REALTY, LLC - New
 $329,900Active3 beds 3 baths2,158 sq. ft.
$329,900Active3 beds 3 baths2,158 sq. ft.294 Broadberry Ave, Oak Ridge, TN 37830
MLS# 1319835Listed by: GORMAN REALTY - New
 $765,000Active4 beds 3 baths3,318 sq. ft.
$765,000Active4 beds 3 baths3,318 sq. ft.17 Raintree Place, Oak Ridge, TN 37830
MLS# 1319771Listed by: REDFIN - New
 $141,900Active3 beds 2 baths1,425 sq. ft.
$141,900Active3 beds 2 baths1,425 sq. ft.100 N Walker Lane, Oak Ridge, TN 37830
MLS# 1319753Listed by: REALTY EXECUTIVES ASSOCIATES - New
 $599,999Active3 beds 3 baths2,835 sq. ft.
$599,999Active3 beds 3 baths2,835 sq. ft.172 Crossroads Blvd, Oak Ridge, TN 37830
MLS# 1319733Listed by: CRYE-LEIKE REALTORS - New
 $437,375Active3 beds 3 baths2,369 sq. ft.
$437,375Active3 beds 3 baths2,369 sq. ft.100 Cedarberry St #Lot107B, Oak Ridge, TN 37830
MLS# 1319675Listed by: SOUTHLAND REALTORS, INC
