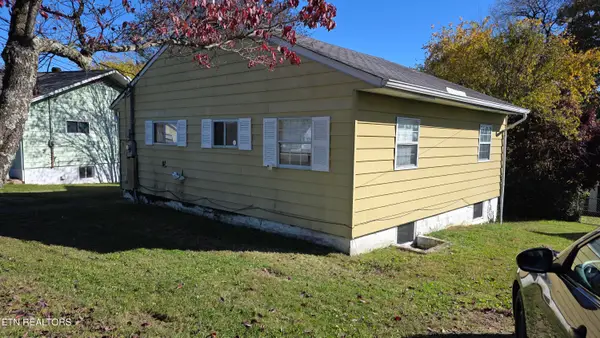105 W Melbourne Rd, Oak Ridge, TN 37830
Local realty services provided by:Better Homes and Gardens Real Estate Gwin Realty
105 W Melbourne Rd,Oak Ridge, TN 37830
$734,900
- 5 Beds
- 5 Baths
- 4,763 sq. ft.
- Single family
- Pending
Listed by: kimberly bell
Office: the real estate office
MLS#:1319206
Source:TN_KAAR
Price summary
- Price:$734,900
- Price per sq. ft.:$154.29
About this home
This distinguished home presents a blend of luxury and comfort. The main level showcases a large primary suite, complete with an expansive, renovated bathroom and generous walk-in closet. An open-concept dining and great room, accentuated by vaulted ceilings and a fireplace, creates an inviting, open space. Practicality meets elegance with a main-level laundry and garage access. Ascending to the upper level, three bedrooms await, two of which boast ensuite bathrooms and abundant natural light. A versatile loft space offers limitless possibilities. The finished lower level extends the living space with another bedroom, storage/workshop area, recreation room, and wet bar. Outside, an inground pool, hot tub, deck, and patio are seamlessly integrated into the meticulously landscaped grounds, ideal for entertaining. This exceptional home invites you to embrace a life. Welcome Home! Seller offering a buyer's home warranty with an acceptable offer.
Contact an agent
Home facts
- Year built:1990
- Listing ID #:1319206
- Added:231 day(s) ago
- Updated:November 15, 2025 at 09:06 AM
Rooms and interior
- Bedrooms:5
- Total bathrooms:5
- Full bathrooms:4
- Half bathrooms:1
- Living area:4,763 sq. ft.
Heating and cooling
- Cooling:Central Cooling
- Heating:Central, Electric
Structure and exterior
- Year built:1990
- Building area:4,763 sq. ft.
- Lot area:0.42 Acres
Schools
- High school:Oak Ridge
- Middle school:Robertsville
- Elementary school:Linden
Utilities
- Sewer:Public Sewer
Finances and disclosures
- Price:$734,900
- Price per sq. ft.:$154.29
New listings near 105 W Melbourne Rd
- New
 $247,500Active2 beds 1 baths1,000 sq. ft.
$247,500Active2 beds 1 baths1,000 sq. ft.107 W Newcomb Rd, Oak Ridge, TN 37830
MLS# 1321618Listed by: SLYMAN REAL ESTATE - New
 $515,000Active2 beds 3 baths1,968 sq. ft.
$515,000Active2 beds 3 baths1,968 sq. ft.100 Dancer Lane, Oak Ridge, TN 37830
MLS# 1321947Listed by: REALTY EXECUTIVES ASSOCIATES ON THE SQUARE - New
 $825,000Active5 beds 5 baths3,692 sq. ft.
$825,000Active5 beds 5 baths3,692 sq. ft.135 Amanda Drive, Oak Ridge, TN 37830
MLS# 1321538Listed by: REALTY EXECUTIVES ASSOCIATES ON THE SQUARE - New
 $412,100Active3 beds 3 baths2,241 sq. ft.
$412,100Active3 beds 3 baths2,241 sq. ft.108 Cedarberry St #Lot109B, Oak Ridge, TN 37830
MLS# 1321529Listed by: SOUTHLAND REALTORS, INC  $176,000Pending2 beds 1 baths609 sq. ft.
$176,000Pending2 beds 1 baths609 sq. ft.180 Johnson Rd, Oak Ridge, TN 37830
MLS# 1321424Listed by: NEXTHOME CLINCH VALLEY- New
 $379,900Active3 beds 2 baths1,870 sq. ft.
$379,900Active3 beds 2 baths1,870 sq. ft.100 Pearl Rd, Oak Ridge, TN 37830
MLS# 1321406Listed by: HONORS REAL ESTATE SERVICES LLC - New
 $199,000Active3 beds 2 baths1,176 sq. ft.
$199,000Active3 beds 2 baths1,176 sq. ft.107 Jersey Lane, Oak Ridge, TN 37830
MLS# 1321359Listed by: REALTY EXECUTIVES ASSOCIATES ON THE SQUARE - New
 $405,000Active3 beds 3 baths1,634 sq. ft.
$405,000Active3 beds 3 baths1,634 sq. ft.103 Wolf Creek Way, Oak Ridge, TN 37830
MLS# 1321326Listed by: MAX HOUSE BROKERED EXP - Open Sun, 7 to 9pmNew
 $409,600Active3 beds 3 baths2,135 sq. ft.
$409,600Active3 beds 3 baths2,135 sq. ft.121 E Fortenberry St, Oak Ridge, TN 37830
MLS# 1321180Listed by: CRYE-LEIKE REALTORS  $479,900Pending3 beds 2 baths2,330 sq. ft.
$479,900Pending3 beds 2 baths2,330 sq. ft.103 Shagbark Lane, Oak Ridge, TN 37830
MLS# 1321187Listed by: REALTY EXECUTIVES ASSOCIATES
