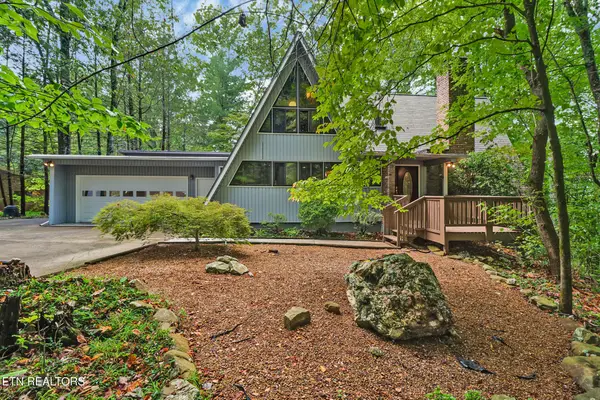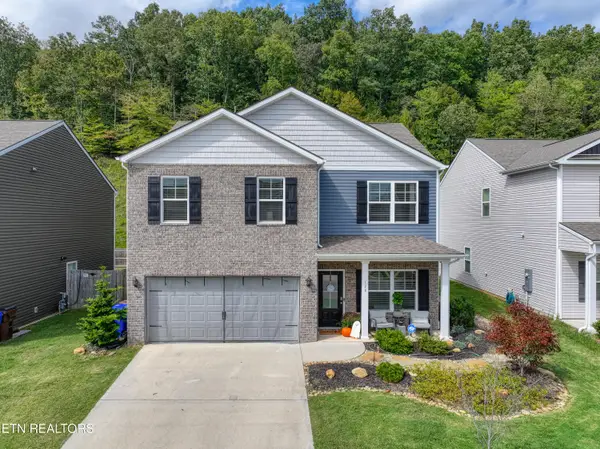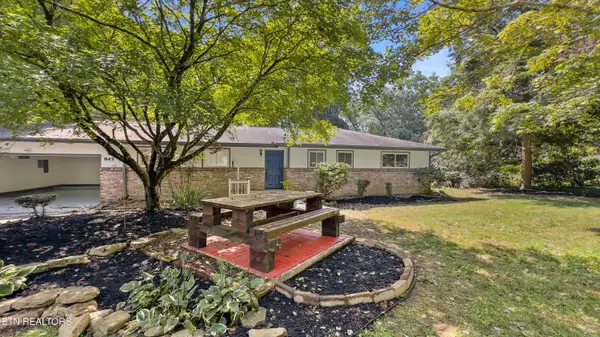110 Lakecrest Lane, Oak Ridge, TN 37830
Local realty services provided by:Better Homes and Gardens Real Estate Gwin Realty
110 Lakecrest Lane,Oak Ridge, TN 37830
$599,000
- 3 Beds
- 4 Baths
- 3,403 sq. ft.
- Single family
- Pending
Listed by:glenna mcghee aytes
Office:mountains to lakes real estate
MLS#:1305219
Source:TN_KAAR
Price summary
- Price:$599,000
- Price per sq. ft.:$176.02
About this home
REDUCED!!!
Motivated Sellers
NEWLY UPDATED/RENOVATED home just outside the city limits of Oak Ridge.
Located on a cul-de-sac in an established subdivision on 1.45 acres, you'll love the privacy of this home which is set back from the road and surrounded by trees. The former owner extended the front porch on each side which tripled your front porch enjoyment as you watch the sassy squirrels, deer, and birds in your wooded front yard. The back deck is a walk out from the breakfast area and has an awning you can lower as needed so you can grill, eat, or lounge no matter what the weather. The formal dining room has 2 walls of windows for a wonderful view. The kitchen has a breakfast bar as well as a breakfast area for additional, informal dining. There's a deck with a remote activated awning to provide shelter. The bedrooms are on the 2nd floor with a master/ensuite (check out the new, tiled walk in shower and soaker tub, remodeled in 2025), 2 additional bedrooms, an office large enough for a nursery or craft room, and a common area that could be a school room, conversation/reading area, library, or playroom. Plenty of extra storage and a laundry chute is included. The hallway bath has a new tub unit. Check out the tremendous amount of additional space in the basement. The L shaped layout (with wood burning fireplace) allows a variety of uses. There's a craft room/workshop/office space that has been used a 4th bedroom, no window. Very practical with a full bath on this level too. Walkout to a covered patio. Great in law space, rec room, teenage dream level!
The two car garage is large enough for storage. Lots of parking space.
So close to lovely Melton Hill Lake, walking trails, shopping, dining and medical facilities. Just minutes from DOE installations, the University of TN, and West Knoxville. All the Oak Ridge City amenities without the city taxes!
Recent renovations include PEX plumbing throughout with the exception of the kitchen sink area and the half bath on the main level, all new LPV flooring on the upper and main levels, new lighting on both levels, refinished kitchen cabinets, and freshly walls painted on both levels. Come see!
Buyer to verify sq footage, fencing does not convey.
Contact an agent
Home facts
- Year built:1991
- Listing ID #:1305219
- Added:98 day(s) ago
- Updated:August 30, 2025 at 07:44 AM
Rooms and interior
- Bedrooms:3
- Total bathrooms:4
- Full bathrooms:3
- Half bathrooms:1
- Living area:3,403 sq. ft.
Heating and cooling
- Cooling:Central Cooling
- Heating:Central, Electric
Structure and exterior
- Year built:1991
- Building area:3,403 sq. ft.
- Lot area:1.45 Acres
Utilities
- Sewer:Septic Tank
Finances and disclosures
- Price:$599,000
- Price per sq. ft.:$176.02
New listings near 110 Lakecrest Lane
- New
 $199,000Active2 beds 3 baths1,229 sq. ft.
$199,000Active2 beds 3 baths1,229 sq. ft.119 Hanover Place, Oak Ridge, TN 37830
MLS# 1316592Listed by: IMAGINE REAL ESTATE - New
 $579,900Active3 beds 4 baths3,976 sq. ft.
$579,900Active3 beds 4 baths3,976 sq. ft.964 W Outer Drive, Oak Ridge, TN 37830
MLS# 1316513Listed by: THE REAL ESTATE OFFICE - New
 $239,900Active2 beds 1 baths868 sq. ft.
$239,900Active2 beds 1 baths868 sq. ft.104 Sanford Lane, Oak Ridge, TN 37830
MLS# 1316488Listed by: REALTY EXECUTIVES ASSOCIATES - New
 $379,000Active3 beds 3 baths2,258 sq. ft.
$379,000Active3 beds 3 baths2,258 sq. ft.215 Outer Drive, Oak Ridge, TN 37830
MLS# 1316416Listed by: REAL BROKER - New
 $349,900Active2 beds 2 baths1,701 sq. ft.
$349,900Active2 beds 2 baths1,701 sq. ft.329 Centennial Bluff Blvd #329, Oak Ridge, TN 37830
MLS# 1316400Listed by: REMAX FIRST - Coming SoonOpen Sun, 4 to 6pm
 $425,000Coming Soon4 beds 3 baths
$425,000Coming Soon4 beds 3 baths128 Ibis Loop, Oak Ridge, TN 37830
MLS# 1316133Listed by: REALTY EXECUTIVES ASSOCIATES - New
 $524,900Active5 beds 4 baths2,711 sq. ft.
$524,900Active5 beds 4 baths2,711 sq. ft.200 Queenberry St, Oak Ridge, TN 37830
MLS# 1316061Listed by: REALTY EXECUTIVES ASSOCIATES - New
 $260,000Active4 beds 2 baths1,620 sq. ft.
$260,000Active4 beds 2 baths1,620 sq. ft.296 N Illinois Ave, Oak Ridge, TN 37830
MLS# 1315990Listed by: WALLACE - Open Sun, 6 to 8pmNew
 $450,000Active3 beds 2 baths1,400 sq. ft.
$450,000Active3 beds 2 baths1,400 sq. ft.845 W Outer Drive, Oak Ridge, TN 37830
MLS# 1315953Listed by: WALTON GEORGE REALTY GROUP  $199,900Pending3 beds 1 baths1,125 sq. ft.
$199,900Pending3 beds 1 baths1,125 sq. ft.117 California Ave, Oak Ridge, TN 37830
MLS# 1315949Listed by: THE CARTER GROUP, EXP REALTY
