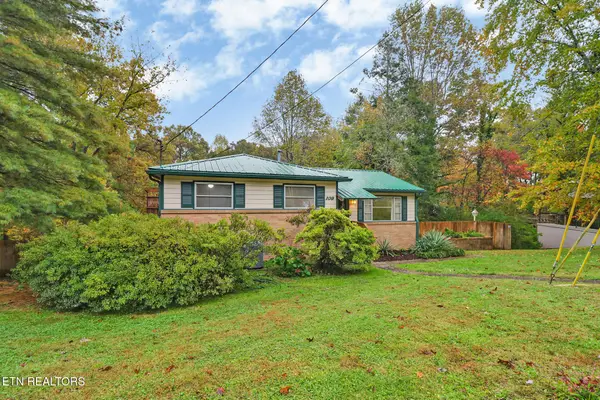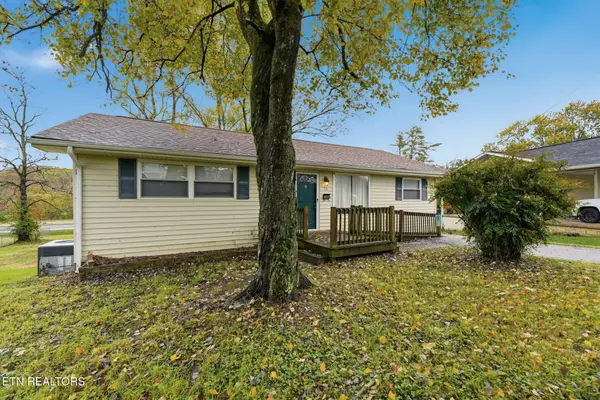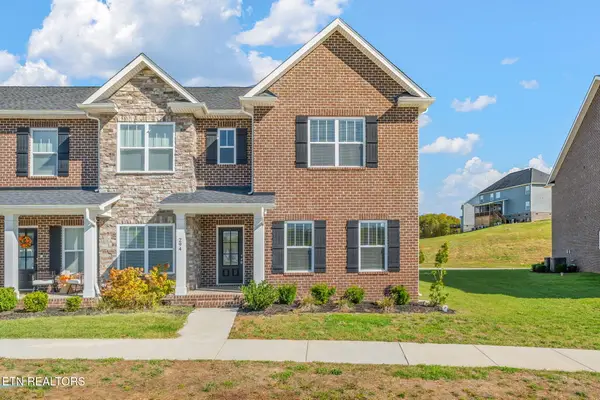111 Tracy Lane, Oak Ridge, TN 37830
Local realty services provided by:Better Homes and Gardens Real Estate Gwin Realty
111 Tracy Lane,Oak Ridge, TN 37830
$389,900
- 4 Beds
- 2 Baths
- 1,836 sq. ft.
- Single family
- Active
Upcoming open houses
- Sun, Nov 0207:00 pm - 09:00 pm
Listed by:kristin white
Office:southland realtors, inc
MLS#:1314535
Source:TN_KAAR
Price summary
- Price:$389,900
- Price per sq. ft.:$212.36
About this home
Welcome to 111 Tracy Lane — where comfort, style, and thoughtful updates come together in this beautifully maintained Oak Ridge home. Upstairs you'll find a bright, open living area filled with natural light, a dining space that flows into the remodeled kitchen featuring granite countertops and stainless-steel appliances, and three inviting bedrooms alongside an updated full bath. Downstairs offers incredible flexibility with a cozy family room, fourth bedroom, another full bath, laundry area, and a 320 sq ft sunroom/storage room with a newer hot tub (2024) — perfect for relaxing, working out, or extra storage. Major improvements make this home truly move-in ready: bamboo flooring throughout, remodeled bathrooms, new lifetime-warranty windows, HVAC (2020), leaf-guard gutters with transferable warranty, new oversized driveway (2024), and a Tuff Shed (2024) for added storage or projects. Step outside to a fenced .53-acre lot with two low-maintenance decks — a 20×16 Trex deck and a 10×10 deck, both under five years old — ideal for entertaining, grilling, or unwinding under the stars.
Located in a convenient Oak Ridge neighborhood close to top-rated schools, medical facilities, parks, restaurants, and major employers (ORNL & Y12), this home blends space, updates, and location in one complete package. Schedule your showing today!
Contact an agent
Home facts
- Year built:1985
- Listing ID #:1314535
- Added:53 day(s) ago
- Updated:October 30, 2025 at 02:47 PM
Rooms and interior
- Bedrooms:4
- Total bathrooms:2
- Full bathrooms:2
- Living area:1,836 sq. ft.
Heating and cooling
- Cooling:Central Cooling
- Heating:Central
Structure and exterior
- Year built:1985
- Building area:1,836 sq. ft.
- Lot area:0.56 Acres
Schools
- High school:Oak Ridge
- Middle school:Robertsville
- Elementary school:Linden
Utilities
- Sewer:Public Sewer
Finances and disclosures
- Price:$389,900
- Price per sq. ft.:$212.36
New listings near 111 Tracy Lane
- New
 $365,900Active3 beds 2 baths1,837 sq. ft.
$365,900Active3 beds 2 baths1,837 sq. ft.109 Wakefield Rd, Oak Ridge, TN 37830
MLS# 1320321Listed by: REALTY ONE GROUP ANTHEM - New
 $195,000Active2 beds 1 baths1,050 sq. ft.
$195,000Active2 beds 1 baths1,050 sq. ft.113 Beverly Circle, Oak Ridge, TN 37830
MLS# 1320312Listed by: REALTY EXECUTIVES ASSOCIATES - Coming Soon
 $657,000Coming Soon4 beds 3 baths
$657,000Coming Soon4 beds 3 baths118 Mohawk Rd, Oak Ridge, TN 37830
MLS# 1320291Listed by: SLYMAN REAL ESTATE - New
 $234,500Active2 beds 2 baths1,554 sq. ft.
$234,500Active2 beds 2 baths1,554 sq. ft.105 Hampshire Circle, Oak Ridge, TN 37830
MLS# 1320245Listed by: WALLACE - Coming Soon
 $1,450,000Coming Soon7 beds 5 baths
$1,450,000Coming Soon7 beds 5 baths142 Center Park Lane, Oak Ridge, TN 37830
MLS# 1320081Listed by: WALLACE - New
 $299,900Active3 beds 2 baths1,200 sq. ft.
$299,900Active3 beds 2 baths1,200 sq. ft.144 Golfcrest Lane, Oak Ridge, TN 37830
MLS# 1320025Listed by: CONCORD REAL ESTATE & APPRAISAL - Open Sun, 7 to 9pmNew
 $279,000Active3 beds 1 baths1,191 sq. ft.
$279,000Active3 beds 1 baths1,191 sq. ft.650 Robertsville Rd, Oak Ridge, TN 37830
MLS# 1319870Listed by: NORTH CUMBERLAND REALTY, LLC - New
 $329,900Active3 beds 3 baths2,158 sq. ft.
$329,900Active3 beds 3 baths2,158 sq. ft.294 Broadberry Ave, Oak Ridge, TN 37830
MLS# 1319835Listed by: GORMAN REALTY - New
 $765,000Active4 beds 3 baths3,318 sq. ft.
$765,000Active4 beds 3 baths3,318 sq. ft.17 Raintree Place, Oak Ridge, TN 37830
MLS# 1319771Listed by: REDFIN - New
 $141,900Active3 beds 2 baths1,425 sq. ft.
$141,900Active3 beds 2 baths1,425 sq. ft.100 N Walker Lane, Oak Ridge, TN 37830
MLS# 1319753Listed by: REALTY EXECUTIVES ASSOCIATES
