111 Winchester Circle, Oak Ridge, TN 37830
Local realty services provided by:Better Homes and Gardens Real Estate Jackson Realty
Listed by: jason kurtz
Office: so-legacy group
MLS#:1301858
Source:TN_KAAR
Price summary
- Price:$939,999
- Price per sq. ft.:$172.16
- Monthly HOA dues:$4.17
About this home
Seller to credit Buyer 16k towards interste rate buy down (approx. one full point). Call agent for details
Welcome to Westwood Elegance - A Custom Estate of Sophistication and Serenity
One of the most notable features of this estate is its state-of-the-art geothermal system, designed for heating, cooling, and hot water. Installed beneath the expansive extra lot, this energy-efficient technology taps into the Earth's natural temperature to regulate your home year-round—lowering utility costs by up to 50% compared to conventional systems. It also provides remarkably quiet operation, enhanced indoor air quality, and exceptional long-term reliability, with minimal maintenance and a reduced carbon footprint.
Nestled at the pinnacle of a scenic, mile-long, tree-lined drive into one of Oak Ridge's most prestigious neighborhoods, this extraordinary custom estate offers a rare blend of architectural brilliance, modern luxury, and timeless natural beauty. Located in the highly coveted Westwood neighborhood, this meticulously designed home sits on a double lot (.869 acres) to ensure privacy, peace, and room to breathe.
Crafted by the renowned Scholz Homes architects, this open-concept basement ranch seamlessly integrates elegance with livability across 5,460 square feet of refined interiors and 901 square feet of garage space. From the stately stacked stone façade and flagstone porch to the Hardie board exterior, every detail reflects thoughtful design and enduring quality.
Inside, the grandeur unfolds with varied ceiling heights reaching up to 20 feet, anchored by a dramatic two-story split-face marble fireplace with mitered corners in the great room. The lower-level family room offers a second fireplace in handsome stacked stone—perfect for cozy evenings and entertaining. Rich hardwood floors, granite countertops throughout the kitchen and bathrooms, and a built-in whole-home sound system add to the luxurious ambiance. Take advantage of of working quickly as the house is wired with CAT6 for fast internet access.
The encapsulated crawlspace—sloping up to 12 feet—offers walk-in access for effortless service and optimal energy performance.
Enjoy outdoor living at its finest with two private, synthetic, low-maintenance decks connected by a graceful spiral staircase. The oversized three-car garage features a new, durable polyaspartic floor coating for a polished finish.
The primary suite on the main level offers convenience and seclusion, while the spacious floor plan includes four bedrooms, three full baths, and two half baths, plus a dedicated exercise room and generous living spaces ideal for both family life and entertaining.
Beyond the property, Westwood is celebrated for its exclusivity and sense of community. Residents enjoy access to scenic hiking and biking trails, highly rated schools in both academics and athletics, and a neighborhood that's both vibrant and serene.
This is more than a home—it's a lifestyle. Come experience the elevated living, extraordinary efficiency, and enduring luxury that only Westwood can offer.
Buyer to verify all information.
Contact an agent
Home facts
- Year built:2014
- Listing ID #:1301858
- Added:211 day(s) ago
- Updated:December 19, 2025 at 08:31 AM
Rooms and interior
- Bedrooms:5
- Total bathrooms:5
- Full bathrooms:3
- Half bathrooms:2
- Living area:5,460 sq. ft.
Heating and cooling
- Cooling:Central Cooling
- Heating:Central, Electric, Geo Heat (Closed Lp)
Structure and exterior
- Year built:2014
- Building area:5,460 sq. ft.
- Lot area:0.87 Acres
Utilities
- Sewer:Public Sewer
Finances and disclosures
- Price:$939,999
- Price per sq. ft.:$172.16
New listings near 111 Winchester Circle
- New
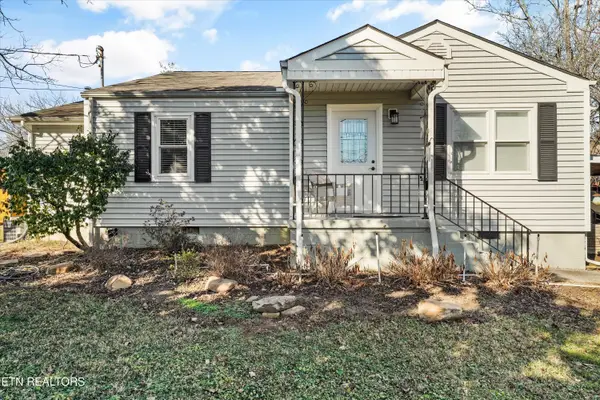 $250,000Active3 beds 2 baths1,521 sq. ft.
$250,000Active3 beds 2 baths1,521 sq. ft.102 Sanford Lane, Oak Ridge, TN 37830
MLS# 1324476Listed by: REALTY EXECUTIVES ASSOCIATES - Open Sun, 7 to 9pmNew
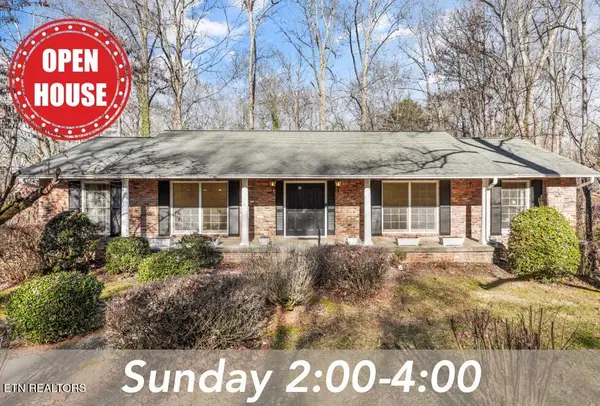 $375,000Active3 beds 3 baths2,987 sq. ft.
$375,000Active3 beds 3 baths2,987 sq. ft.104 Windgate Rd, Oak Ridge, TN 37830
MLS# 1324414Listed by: WALLACE - Open Sat, 5 to 8pmNew
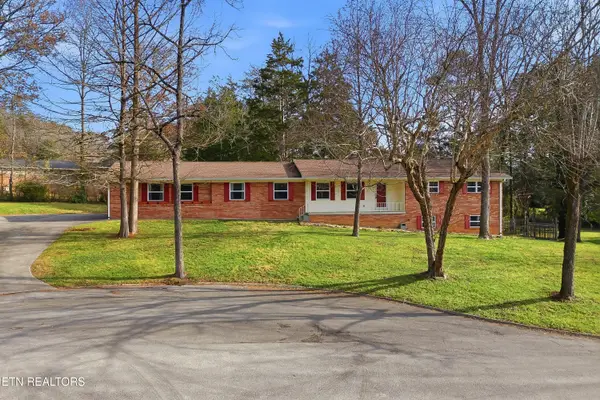 $530,000Active3 beds 3 baths3,250 sq. ft.
$530,000Active3 beds 3 baths3,250 sq. ft.104 Case Lane, Oak Ridge, TN 37830
MLS# 1324300Listed by: REALTY EXECUTIVES ASSOCIATES 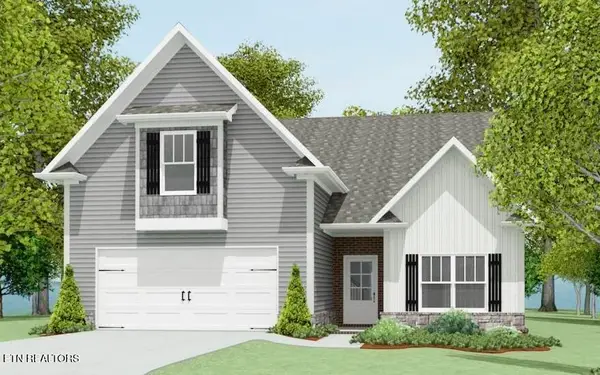 $439,900Pending4 beds 3 baths2,249 sq. ft.
$439,900Pending4 beds 3 baths2,249 sq. ft.120 Cedarberry St #Lot112B, Oak Ridge, TN 37830
MLS# 1324246Listed by: SOUTHLAND REALTORS, INC- New
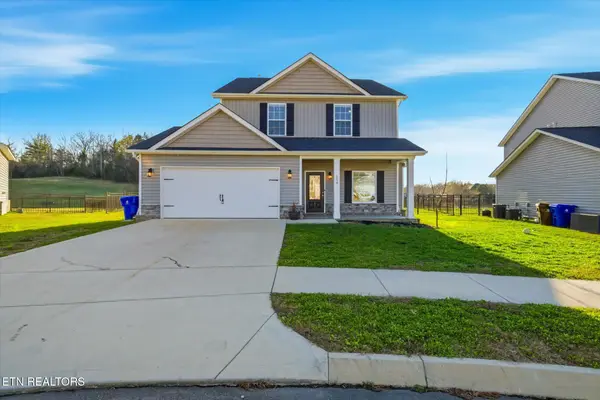 $435,000Active3 beds 3 baths2,291 sq. ft.
$435,000Active3 beds 3 baths2,291 sq. ft.116 Deerberry Lane, Oak Ridge, TN 37830
MLS# 1324169Listed by: KELLER WILLIAMS REALTY - New
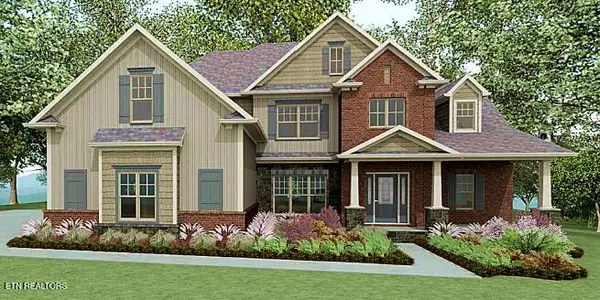 $749,900Active4 beds 4 baths3,361 sq. ft.
$749,900Active4 beds 4 baths3,361 sq. ft.101 Mistletoeberry Rd #Lot 426, Oak Ridge, TN 37830
MLS# 1324030Listed by: SOUTHLAND REALTORS, INC - New
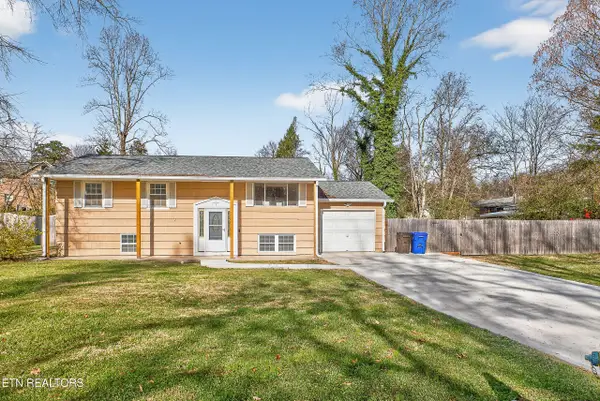 $360,000Active4 beds 2 baths1,976 sq. ft.
$360,000Active4 beds 2 baths1,976 sq. ft.110 Providence Rd, Oak Ridge, TN 37830
MLS# 1323996Listed by: WALTON GEORGE REALTY GROUP - New
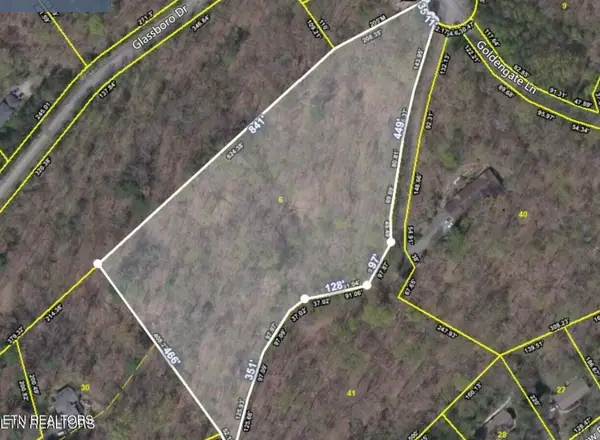 $82,000Active5.36 Acres
$82,000Active5.36 AcresGoldengate Lane, Oak Ridge, TN 37830
MLS# 1323982Listed by: THE REAL ESTATE OFFICE  $200,000Pending2 beds 2 baths1,300 sq. ft.
$200,000Pending2 beds 2 baths1,300 sq. ft.135 Princeton Ave, Oak Ridge, TN 37830
MLS# 1323940Listed by: NEXTDOOR NETWORK KELLER WILLIAMS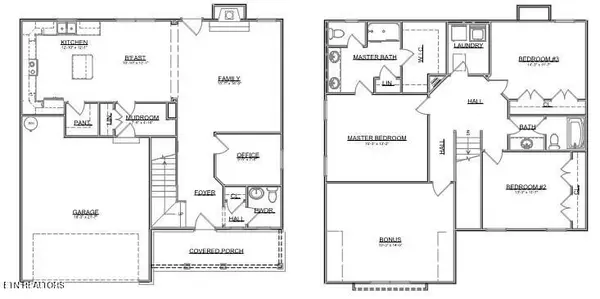 $419,900Pending3 beds 3 baths2,369 sq. ft.
$419,900Pending3 beds 3 baths2,369 sq. ft.116 Cedarberry St #Lot111B, Oak Ridge, TN 37830
MLS# 1323914Listed by: SOUTHLAND REALTORS, INC
