1126 W Outer Drive, Oak Ridge, TN 37830
Local realty services provided by:Better Homes and Gardens Real Estate Gwin Realty
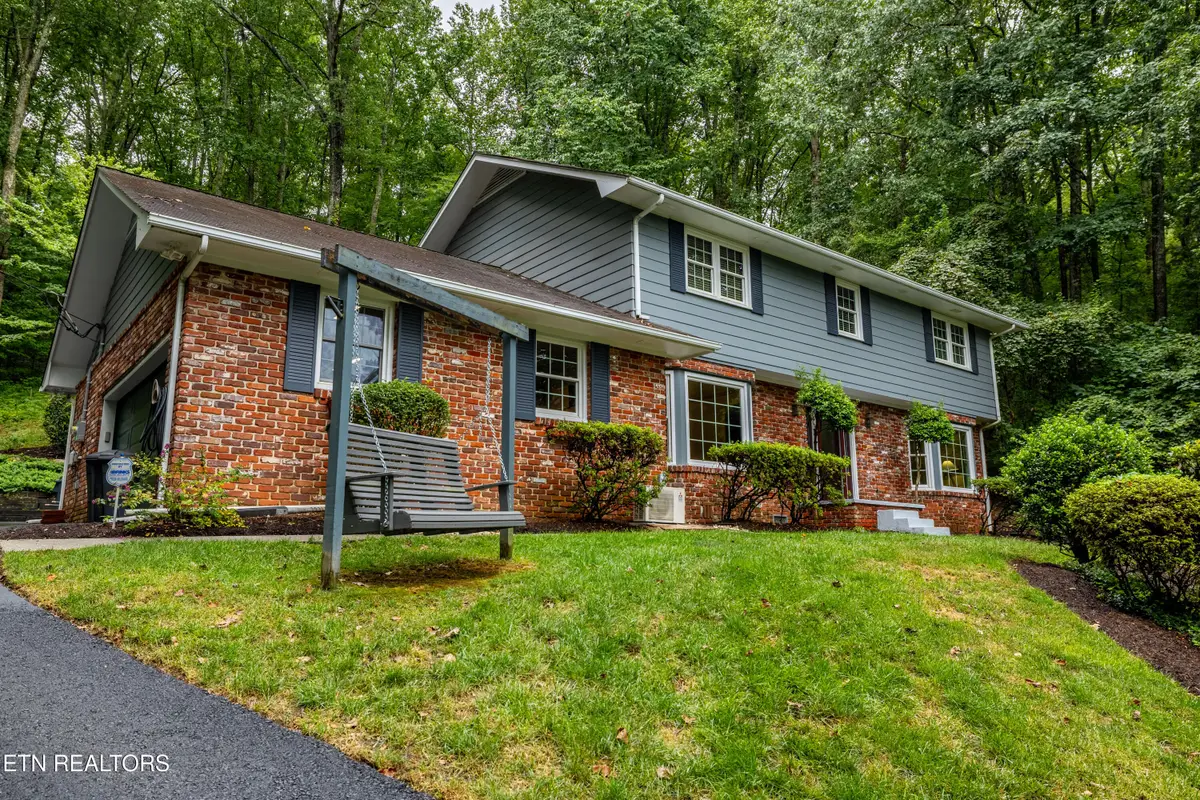

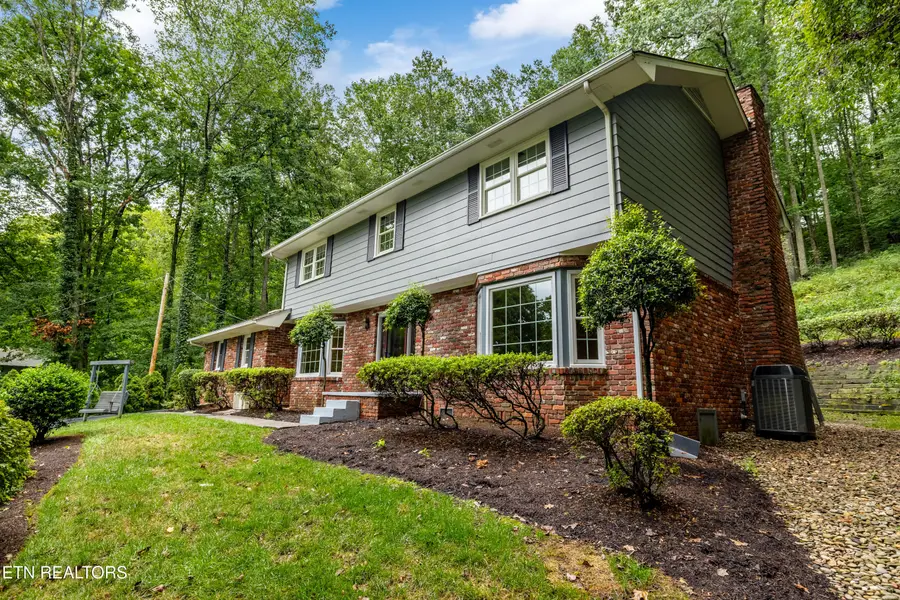
1126 W Outer Drive,Oak Ridge, TN 37830
$449,000
- 4 Beds
- 3 Baths
- 2,268 sq. ft.
- Single family
- Active
Listed by:gary moss
Office:keller williams west knoxville
MLS#:1312052
Source:TN_KAAR
Price summary
- Price:$449,000
- Price per sq. ft.:$197.97
About this home
Privacy & seclusion abound here on your beautiful wooded setting of approx 1 1/4 acres, where you'll capture seasonal Cumberland Mountain views from your front porch! Stately and inviting traditional 2-Story home design offers the ideal time-tested family floor plan with a living room with bay window, formal dining room with bay window, large eat-in kitchen, and a wonderful cozy den with brick fireplace. 4 good-sized bedrooms upstairs including a very large owner's suite. This home has been under long-time 42 year ownership and has been lovingly kept & cared-for over the years. You'll find all the features that make a home a home here. Updates include quality wood-patterned plank flooring on both lower & upper level, a wonderful spacious remodeled kitchen boasting cherry cabinets and granite countertops, plus all stainless appliances & a decorative tile backsplash. Separate laundry room adjoins kitchen. Outside you'll discover a park-like setting, with a court-yard style back yard, and a nice patio, combined make an ideal outdoor space for your family cookouts. Mature older growth deciduous hardwood trees offer shade and provide for a peaceful, natural environment. The owner has invested much into the architecturally designed beautiful landscaping that is sure to add to your enjoyment.
Other notable features & updates include a high efficiency Trane HVAC system with whole house recirculator/recovery ventilator, replacement Anderson insulated windows, additional foam insulation added, garage AC unit installed plus additional 220 electric source. Outdoor lighting. Washer & dryer negotiable. A special home in a sought-after Oak Ridge location!
Contact an agent
Home facts
- Year built:1980
- Listing Id #:1312052
- Added:1 day(s) ago
- Updated:August 14, 2025 at 06:08 PM
Rooms and interior
- Bedrooms:4
- Total bathrooms:3
- Full bathrooms:2
- Half bathrooms:1
- Living area:2,268 sq. ft.
Heating and cooling
- Cooling:Central Cooling
- Heating:Central, Electric
Structure and exterior
- Year built:1980
- Building area:2,268 sq. ft.
- Lot area:1.22 Acres
Schools
- High school:Oak Ridge
- Middle school:Robertsville
- Elementary school:Linden
Utilities
- Sewer:Public Sewer
Finances and disclosures
- Price:$449,000
- Price per sq. ft.:$197.97
New listings near 1126 W Outer Drive
- New
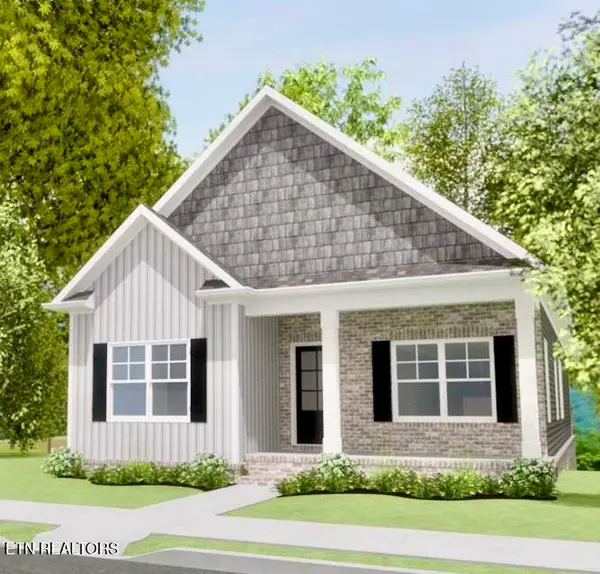 $360,750Active3 beds 2 baths1,636 sq. ft.
$360,750Active3 beds 2 baths1,636 sq. ft.140 Roseberry St #Lot 21B, Oak Ridge, TN 37830
MLS# 1312067Listed by: SOUTHLAND REALTORS, INC - New
 $454,900Active3 beds 3 baths2,291 sq. ft.
$454,900Active3 beds 3 baths2,291 sq. ft.116 Deerberry Lane, Oak Ridge, TN 37830
MLS# 1312076Listed by: REALTY EXECUTIVES ASSOCIATES - New
 $447,900Active4 beds 3 baths2,124 sq. ft.
$447,900Active4 beds 3 baths2,124 sq. ft.138 Newport Drive, Oak Ridge, TN 37830
MLS# 1311230Listed by: WALLACE - New
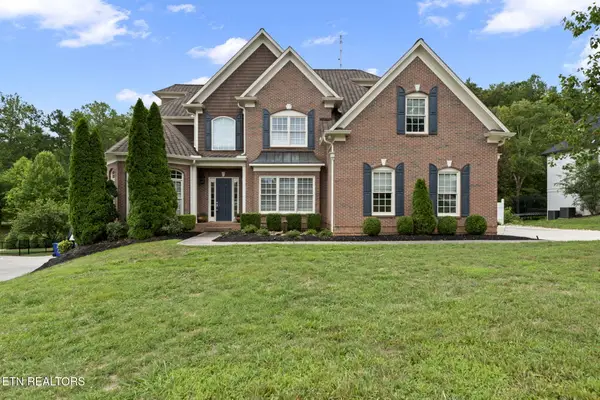 $995,000Active5 beds 5 baths4,295 sq. ft.
$995,000Active5 beds 5 baths4,295 sq. ft.75 Rolling Links Blvd, Oak Ridge, TN 37830
MLS# 1312041Listed by: REALTY EXECUTIVES ASSOCIATES - New
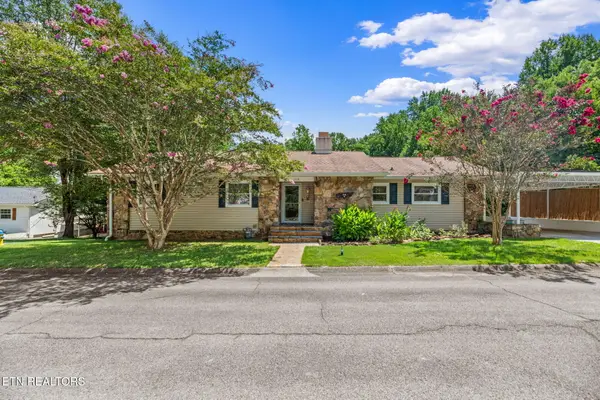 $375,000Active3 beds 3 baths2,301 sq. ft.
$375,000Active3 beds 3 baths2,301 sq. ft.112 Orange Lane, Oak Ridge, TN 37830
MLS# 1312001Listed by: REALTY EXECUTIVES ASSOCIATES - New
 $349,900Active3 beds 3 baths2,058 sq. ft.
$349,900Active3 beds 3 baths2,058 sq. ft.256 Broadberry Ave, Oak Ridge, TN 37830
MLS# 1311882Listed by: VOLUNTEER REALTY - Coming Soon
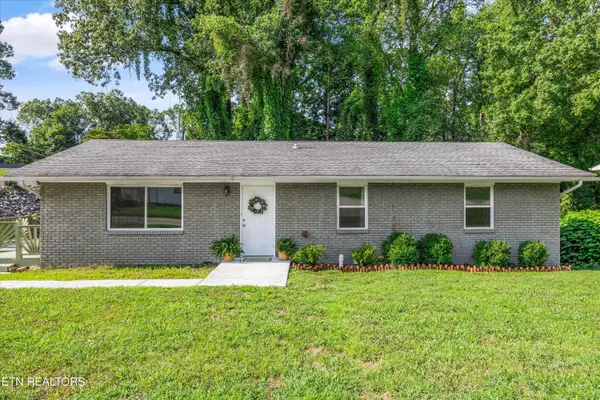 $349,900Coming Soon3 beds 2 baths
$349,900Coming Soon3 beds 2 baths133 Lasalle Rd, Oak Ridge, TN 37830
MLS# 1311643Listed by: REMAX PREFERRED PROPERTIES, IN - New
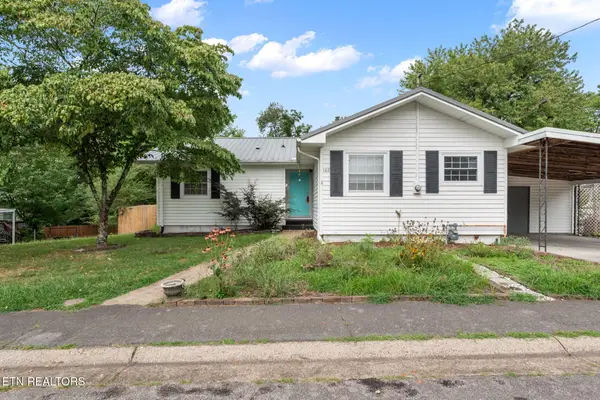 $269,900Active3 beds 1 baths1,182 sq. ft.
$269,900Active3 beds 1 baths1,182 sq. ft.102 Kingsley Rd, Oak Ridge, TN 37830
MLS# 1311747Listed by: REALTY EXECUTIVES ASSOCIATES ON THE SQUARE - Open Sat, 5 to 7pmNew
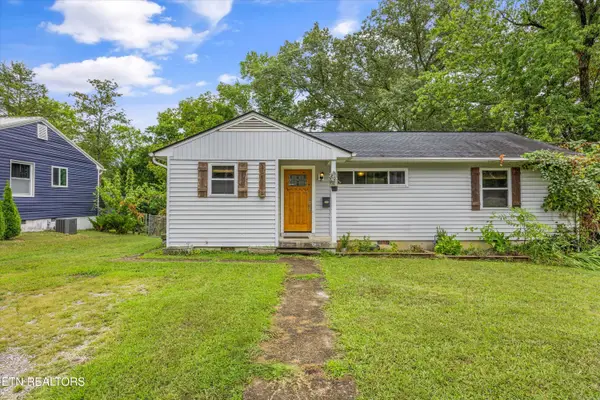 $250,000Active3 beds 1 baths1,048 sq. ft.
$250,000Active3 beds 1 baths1,048 sq. ft.135 W Arrowwood Rd, Oak Ridge, TN 37830
MLS# 1311723Listed by: MAX HOUSE BROKERED EXP
