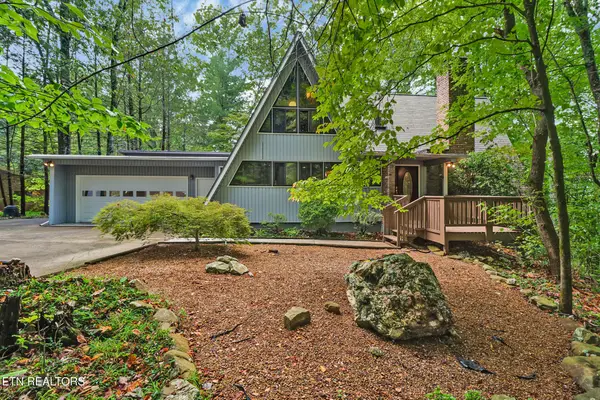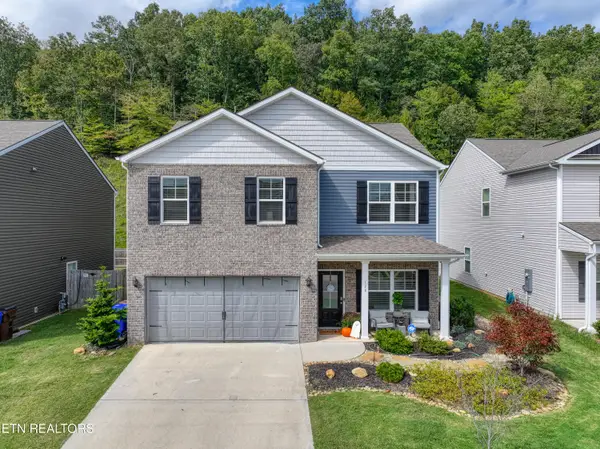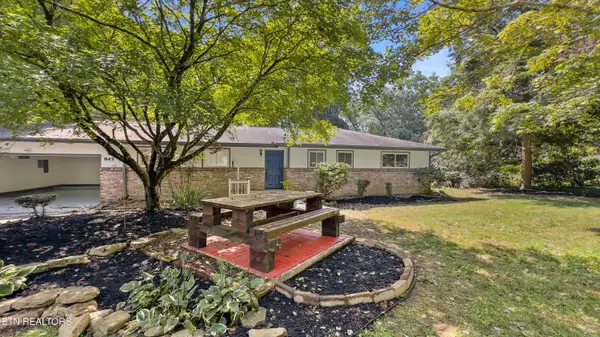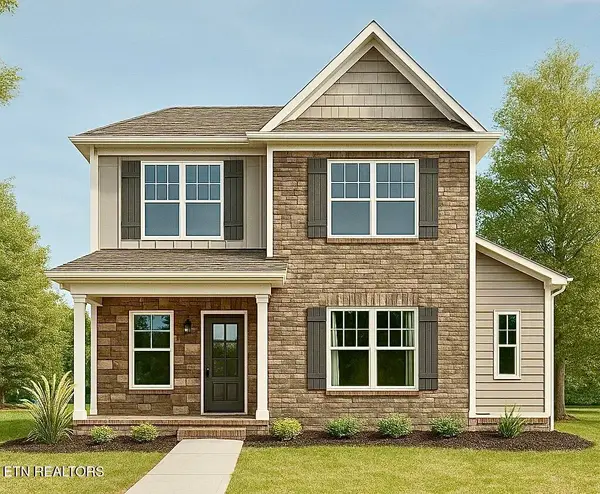1138 W Outer Drive, Oak Ridge, TN 37830
Local realty services provided by:Better Homes and Gardens Real Estate Jackson Realty
1138 W Outer Drive,Oak Ridge, TN 37830
$485,000
- 3 Beds
- 4 Baths
- 2,114 sq. ft.
- Single family
- Pending
Listed by:stephen m reddick
Office:betsy coleman realty co.
MLS#:1311753
Source:TN_KAAR
Price summary
- Price:$485,000
- Price per sq. ft.:$229.42
About this home
From the moment you drive up the driveway, you will feel as if you're somewhere in the mountains when in fact you're still within the city limits of Oak Ridge! This lovely home has a distinct mountain cabin feel, from its spacious and inviting front porch to its two-story stone fireplace, chalet-like great room, and its upstairs loft view of the Cumberlands. Accentuating the mountain cabin, retreat-like feel is the lush vegetation--rhododendron and native spring wildflowers, for example-- that surrounds the house on all sides, and a beautiful, privately-situated, in-ground pool in the backyard. Inside, the inviting living room features a comfortable sitting area and the impressive gas log stone fireplace. The living room flows into the custom kitchen that features a gorgeous island cooking area complemented by handmade light maple cabinets, recessed lighting, granite countertops, and stainless Kitchenaid appliances. The dining area offers a lovely view of the private backyard and pool. Other main level features include two bedrooms, a full bath, and a half bath. One of the bedrooms features doors that open directly out to the pool and backyard. Upstairs, a comfortable open loft area offers space for music, crafts, reading, and relaxation, along with a view of the Cumberland Mountains through one of the dormer windows. The primary suite is situated on the second level, and offers both a comfortable bedroom space and bathroom complete with walk-in shower, jacuzzi tub, and large walk-in closet. Downstairs, the lower level of the house offers even more comfortable living space, including an open area situated around a gas 'wood stove', a relaxing family room, and a full bathroom. The house was freshly re-stained in 2024, and a new tiered block retaining wall borders the swimming pool. Andersen windows were installed throughout the house in 2017, and the garage is wired to support an EV charger. The mountain retreat vibe of this entire property is unmistakable, and you're within an easy drive of ORNL, Y-12, ETTP, the North Boundary Greenway, and all that Oak Ridge, West Knoxville, Kingston, and Watts Bar Lake have to offer. Book your showing today!
Contact an agent
Home facts
- Year built:1993
- Listing ID #:1311753
- Added:569 day(s) ago
- Updated:September 10, 2025 at 05:06 PM
Rooms and interior
- Bedrooms:3
- Total bathrooms:4
- Full bathrooms:3
- Half bathrooms:1
- Living area:2,114 sq. ft.
Heating and cooling
- Cooling:Central Cooling
- Heating:Central, Electric
Structure and exterior
- Year built:1993
- Building area:2,114 sq. ft.
- Lot area:1.14 Acres
Schools
- High school:Oak Ridge
- Middle school:Robertsville
- Elementary school:Linden
Utilities
- Sewer:Public Sewer
Finances and disclosures
- Price:$485,000
- Price per sq. ft.:$229.42
New listings near 1138 W Outer Drive
- New
 $579,900Active3 beds 4 baths3,976 sq. ft.
$579,900Active3 beds 4 baths3,976 sq. ft.964 W Outer Drive, Oak Ridge, TN 37830
MLS# 1316513Listed by: THE REAL ESTATE OFFICE - New
 $239,900Active2 beds 1 baths868 sq. ft.
$239,900Active2 beds 1 baths868 sq. ft.104 Sanford Lane, Oak Ridge, TN 37830
MLS# 1316488Listed by: REALTY EXECUTIVES ASSOCIATES - New
 $379,000Active3 beds 3 baths2,258 sq. ft.
$379,000Active3 beds 3 baths2,258 sq. ft.215 Outer Drive, Oak Ridge, TN 37830
MLS# 1316416Listed by: REAL BROKER - New
 $349,900Active2 beds 2 baths1,701 sq. ft.
$349,900Active2 beds 2 baths1,701 sq. ft.329 Centennial Bluff Blvd #329, Oak Ridge, TN 37830
MLS# 1316400Listed by: REMAX FIRST - Coming Soon
 $425,000Coming Soon4 beds 3 baths
$425,000Coming Soon4 beds 3 baths128 Ibis Loop, Oak Ridge, TN 37830
MLS# 1316133Listed by: REALTY EXECUTIVES ASSOCIATES - New
 $524,900Active5 beds 4 baths2,711 sq. ft.
$524,900Active5 beds 4 baths2,711 sq. ft.200 Queenberry St, Oak Ridge, TN 37830
MLS# 1316061Listed by: REALTY EXECUTIVES ASSOCIATES - New
 $260,000Active4 beds 2 baths1,620 sq. ft.
$260,000Active4 beds 2 baths1,620 sq. ft.296 N Illinois Ave, Oak Ridge, TN 37830
MLS# 1315990Listed by: WALLACE - Open Sun, 6 to 8pmNew
 $450,000Active3 beds 2 baths1,400 sq. ft.
$450,000Active3 beds 2 baths1,400 sq. ft.845 W Outer Drive, Oak Ridge, TN 37830
MLS# 1315953Listed by: WALTON GEORGE REALTY GROUP  $199,900Pending3 beds 1 baths1,125 sq. ft.
$199,900Pending3 beds 1 baths1,125 sq. ft.117 California Ave, Oak Ridge, TN 37830
MLS# 1315949Listed by: THE CARTER GROUP, EXP REALTY- New
 $444,175Active3 beds 3 baths2,385 sq. ft.
$444,175Active3 beds 3 baths2,385 sq. ft.109 Thornberry Rd #Lot 55B, Oak Ridge, TN 37830
MLS# 1315888Listed by: SOUTHLAND REALTORS, INC
