115 Morgan Rd, Oak Ridge, TN 37830
Local realty services provided by:Better Homes and Gardens Real Estate Jackson Realty
115 Morgan Rd,Oak Ridge, TN 37830
$395,000
- 5 Beds
- 3 Baths
- 2,886 sq. ft.
- Single family
- Active
Listed by: kenton young
Office: realty executives associates on the square
MLS#:1320369
Source:TN_KAAR
Price summary
- Price:$395,000
- Price per sq. ft.:$136.87
About this home
2 Story with basement displays the following on main level. Hardwood flooring in living room, dining room and bedroom. The bedroom as full bathroom with shower. Living room provides wood burning fireplace. A formal dining room and breakfast room off of kitchen. All appliances refrigerator new stove dishwasher disposal remain and new countertops. Second level provides 4 bedrooms, all with hardwood flooring. Owner suite has new sliding doors going to decking and fully remodeled bathroom w/ tiled shower. 2 bedrooms in the front have doors to covered decking. Full hall bath with tub shower. Basement has new laminate flooring and enormous rec/family room w/fireplace-wood burning stove insert with door to patio and deck overlooking wooded backyard. Another large room could be a family rec room or playroom. 2 additional rooms with one room partially finished that was formally used for workshop. Then an unfinished room under the two car garage with door to exterior -has transferable lifetime foundation warranty Freshly painted throughout. New roof 30 year dimensional shingle.
Contact an agent
Home facts
- Year built:1960
- Listing ID #:1320369
- Added:262 day(s) ago
- Updated:December 19, 2025 at 03:44 PM
Rooms and interior
- Bedrooms:5
- Total bathrooms:3
- Full bathrooms:3
- Living area:2,886 sq. ft.
Heating and cooling
- Cooling:Central Cooling
- Heating:Central, Electric, Heat Pump
Structure and exterior
- Year built:1960
- Building area:2,886 sq. ft.
- Lot area:1.28 Acres
Schools
- High school:Oak Ridge
- Middle school:Robertsville
- Elementary school:Linden
Utilities
- Sewer:Public Sewer
Finances and disclosures
- Price:$395,000
- Price per sq. ft.:$136.87
New listings near 115 Morgan Rd
- New
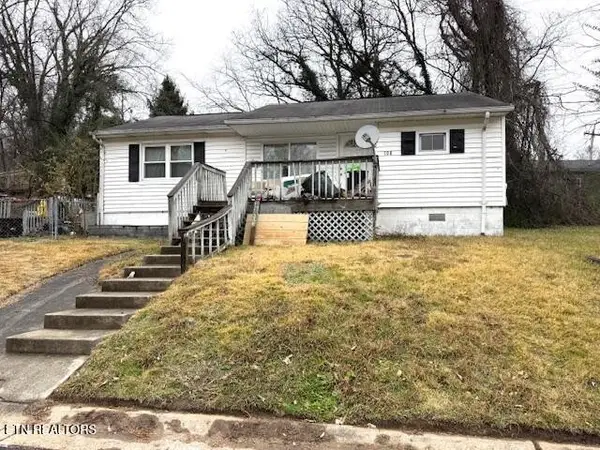 $60,000Active2 beds 1 baths966 sq. ft.
$60,000Active2 beds 1 baths966 sq. ft.108 Jasper Lane, Oak Ridge, TN 37830
MLS# 3058846Listed by: REALTY ONE GROUP ANTHEM - New
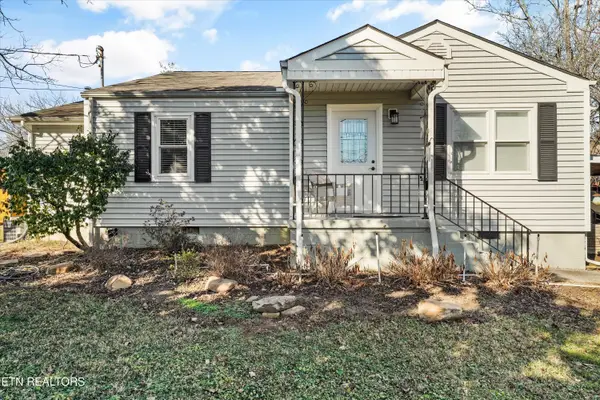 $250,000Active3 beds 2 baths1,521 sq. ft.
$250,000Active3 beds 2 baths1,521 sq. ft.102 Sanford Lane, Oak Ridge, TN 37830
MLS# 1324476Listed by: REALTY EXECUTIVES ASSOCIATES - Open Sun, 7 to 9pmNew
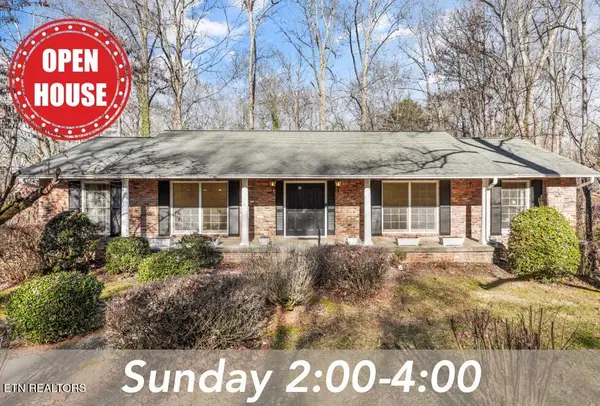 $375,000Active3 beds 3 baths2,987 sq. ft.
$375,000Active3 beds 3 baths2,987 sq. ft.104 Windgate Rd, Oak Ridge, TN 37830
MLS# 1324414Listed by: WALLACE - Open Sat, 5 to 8pmNew
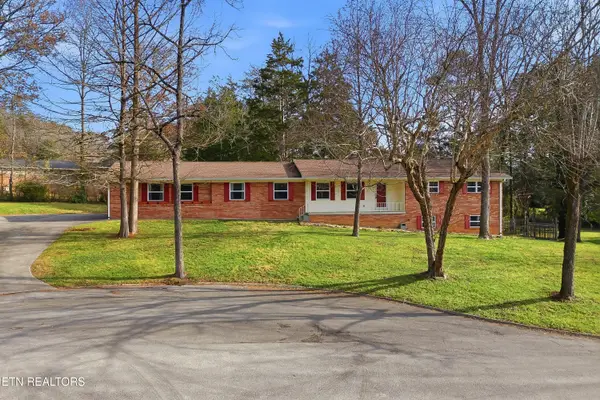 $530,000Active3 beds 3 baths3,250 sq. ft.
$530,000Active3 beds 3 baths3,250 sq. ft.104 Case Lane, Oak Ridge, TN 37830
MLS# 1324300Listed by: REALTY EXECUTIVES ASSOCIATES 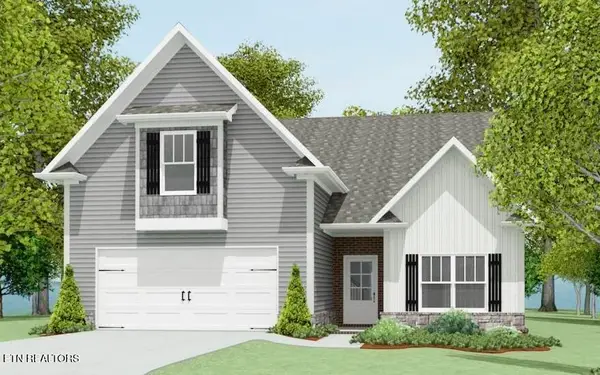 $439,900Pending4 beds 3 baths2,249 sq. ft.
$439,900Pending4 beds 3 baths2,249 sq. ft.120 Cedarberry St #Lot112B, Oak Ridge, TN 37830
MLS# 1324246Listed by: SOUTHLAND REALTORS, INC- New
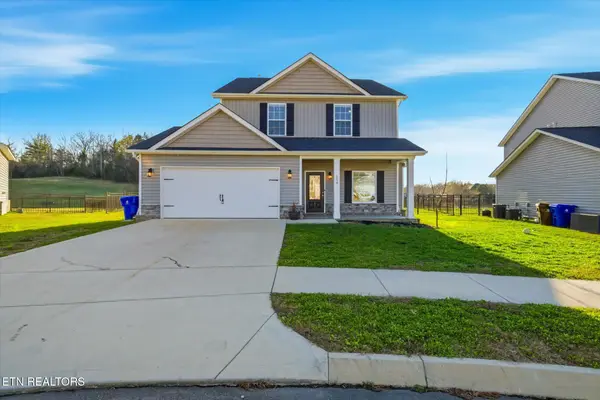 $435,000Active3 beds 3 baths2,291 sq. ft.
$435,000Active3 beds 3 baths2,291 sq. ft.116 Deerberry Lane, Oak Ridge, TN 37830
MLS# 1324169Listed by: KELLER WILLIAMS REALTY - New
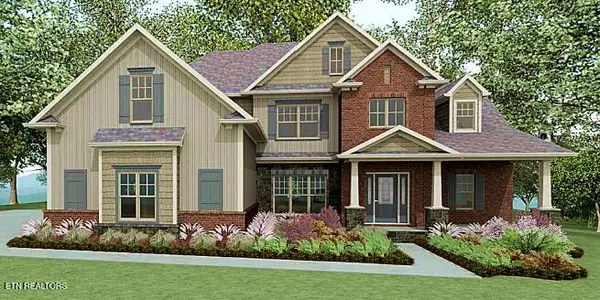 $749,900Active4 beds 4 baths3,361 sq. ft.
$749,900Active4 beds 4 baths3,361 sq. ft.101 Mistletoeberry Rd #Lot 426, Oak Ridge, TN 37830
MLS# 1324030Listed by: SOUTHLAND REALTORS, INC - New
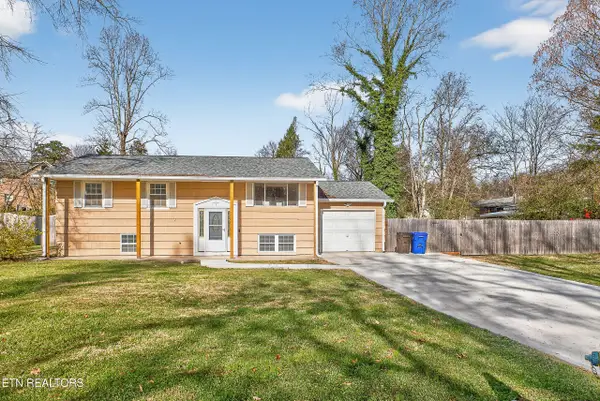 $360,000Active4 beds 2 baths1,976 sq. ft.
$360,000Active4 beds 2 baths1,976 sq. ft.110 Providence Rd, Oak Ridge, TN 37830
MLS# 1323996Listed by: WALTON GEORGE REALTY GROUP - New
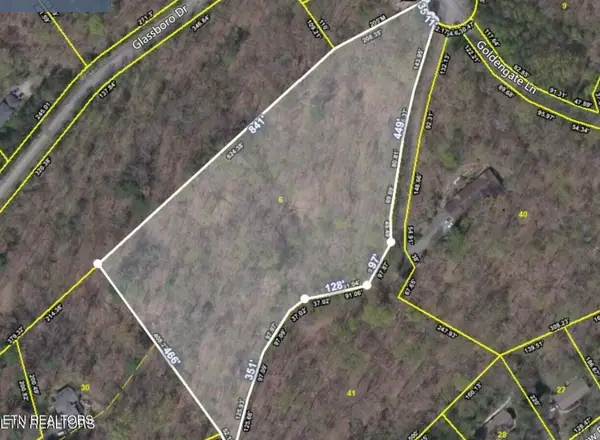 $82,000Active5.36 Acres
$82,000Active5.36 AcresGoldengate Lane, Oak Ridge, TN 37830
MLS# 1323982Listed by: THE REAL ESTATE OFFICE  $200,000Pending2 beds 2 baths1,300 sq. ft.
$200,000Pending2 beds 2 baths1,300 sq. ft.135 Princeton Ave, Oak Ridge, TN 37830
MLS# 1323940Listed by: NEXTDOOR NETWORK KELLER WILLIAMS
