119 Wiltshire Drive, Oak Ridge, TN 37830
Local realty services provided by:Better Homes and Gardens Real Estate Jackson Realty
119 Wiltshire Drive,Oak Ridge, TN 37830
$899,900
- 4 Beds
- 4 Baths
- 3,975 sq. ft.
- Single family
- Pending
Listed by: cole edwards
Office: realty executives associates
MLS#:1320847
Source:TN_KAAR
Price summary
- Price:$899,900
- Price per sq. ft.:$226.39
About this home
Set on an estate-sized lot surrounded by mature trees and scenic natural beauty, this impressive Craftsman-style home offers space, elegance, and tranquility. As you approach, you'll notice neighboring equestrian properties, adding to the serene and upscale country atmosphere that surrounds this private retreat.
Inside, soaring 10-foot ceilings and an open floor plan create a bright, welcoming flow ideal for both entertaining and everyday living. The great room features a wall of windows overlooking the wooded backdrop, rich hardwood floors, and a cozy fireplace flanked by custom built-ins. The adjoining gourmet kitchen offers granite countertops, cherry cabinetry, stainless-steel appliances, and a large island perfect for gathering.
The master suite on the main level provides a peaceful sanctuary with a spa-like bath featuring a jetted tub, tile shower, and dual vanities. Additional bedrooms are spacious and thoughtfully designed, with plenty of natural light and storage.
A finished lower level expands the living space with a large recreation area, kitchenette, guest quarters, and media room—ideal for multi-generational living or entertaining. Outdoor spaces include a screened-in porch, an elevated deck, and a sprawling patio overlooking the tree-lined yard, offering multiple spots to enjoy the home's private and peaceful setting.
With a three-car garage, ample storage, and attention to detail throughout, this home seamlessly blends craftsmanship, comfort, and convenience in one extraordinary property.
Just minutes from your doorstep, Oak Ridge's parks, trails, and green-spaces invite you to explore the outdoors via hiking, biking, or paddle-boarding. With easy access to the broader Knoxville metro area and an engaged local community, you'll enjoy both the serenity of your setting and the convenience of nearby amenities.
Contact an agent
Home facts
- Year built:2006
- Listing ID #:1320847
- Added:43 day(s) ago
- Updated:December 19, 2025 at 08:31 AM
Rooms and interior
- Bedrooms:4
- Total bathrooms:4
- Full bathrooms:3
- Half bathrooms:1
- Living area:3,975 sq. ft.
Heating and cooling
- Cooling:Central Cooling
- Heating:Central, Electric
Structure and exterior
- Year built:2006
- Building area:3,975 sq. ft.
- Lot area:5.45 Acres
Schools
- High school:Oak Ridge
- Middle school:Robertsville
- Elementary school:Linden
Utilities
- Sewer:Public Sewer
Finances and disclosures
- Price:$899,900
- Price per sq. ft.:$226.39
New listings near 119 Wiltshire Drive
- New
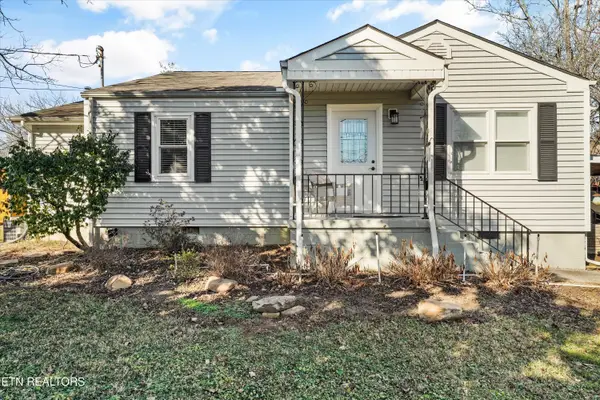 $250,000Active3 beds 2 baths1,521 sq. ft.
$250,000Active3 beds 2 baths1,521 sq. ft.102 Sanford Lane, Oak Ridge, TN 37830
MLS# 1324476Listed by: REALTY EXECUTIVES ASSOCIATES - Open Sun, 7 to 9pmNew
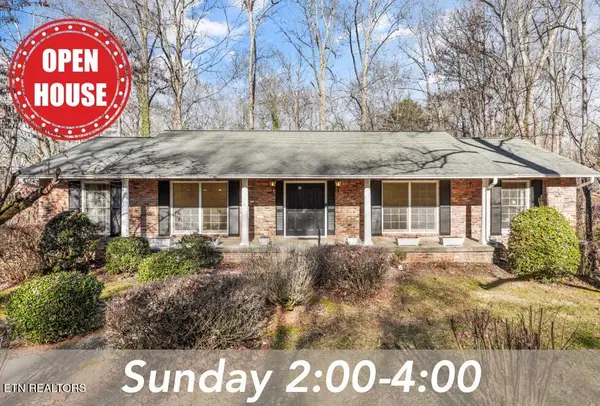 $375,000Active3 beds 3 baths2,987 sq. ft.
$375,000Active3 beds 3 baths2,987 sq. ft.104 Windgate Rd, Oak Ridge, TN 37830
MLS# 1324414Listed by: WALLACE - Open Sat, 5 to 8pmNew
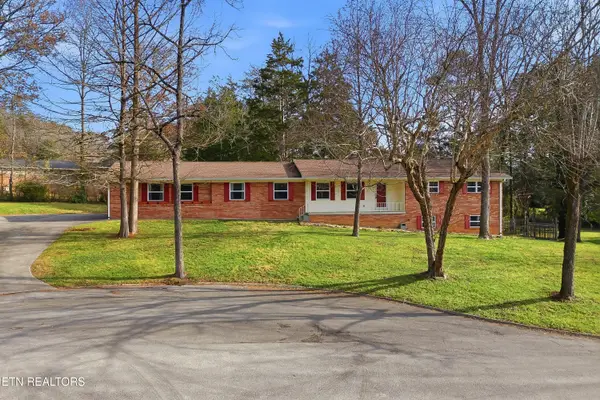 $530,000Active3 beds 3 baths3,250 sq. ft.
$530,000Active3 beds 3 baths3,250 sq. ft.104 Case Lane, Oak Ridge, TN 37830
MLS# 1324300Listed by: REALTY EXECUTIVES ASSOCIATES 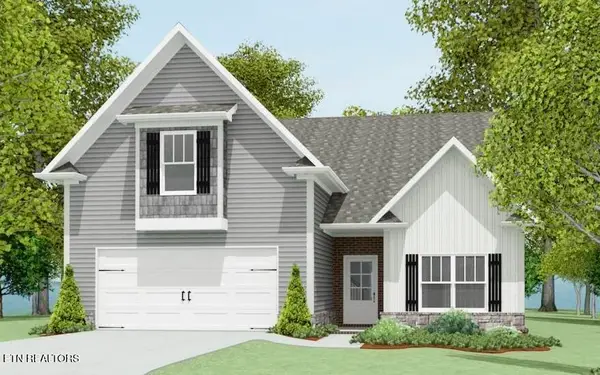 $439,900Pending4 beds 3 baths2,249 sq. ft.
$439,900Pending4 beds 3 baths2,249 sq. ft.120 Cedarberry St #Lot112B, Oak Ridge, TN 37830
MLS# 1324246Listed by: SOUTHLAND REALTORS, INC- New
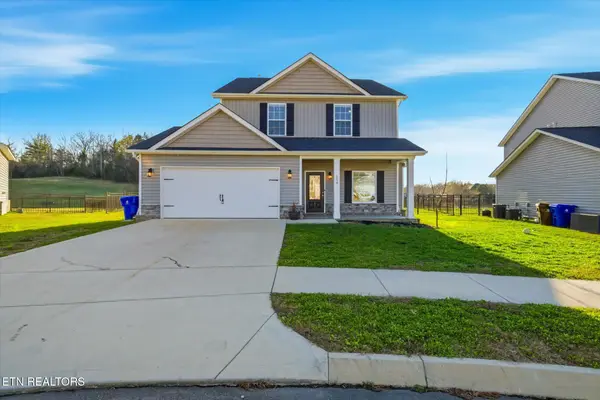 $435,000Active3 beds 3 baths2,291 sq. ft.
$435,000Active3 beds 3 baths2,291 sq. ft.116 Deerberry Lane, Oak Ridge, TN 37830
MLS# 1324169Listed by: KELLER WILLIAMS REALTY - New
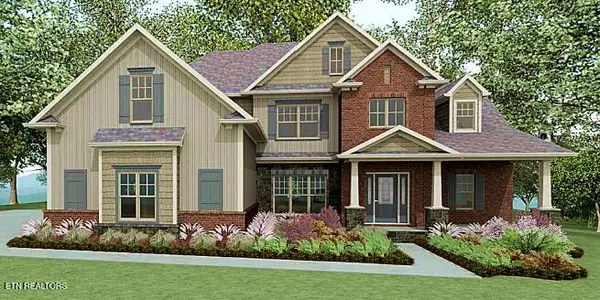 $749,900Active4 beds 4 baths3,361 sq. ft.
$749,900Active4 beds 4 baths3,361 sq. ft.101 Mistletoeberry Rd #Lot 426, Oak Ridge, TN 37830
MLS# 1324030Listed by: SOUTHLAND REALTORS, INC - New
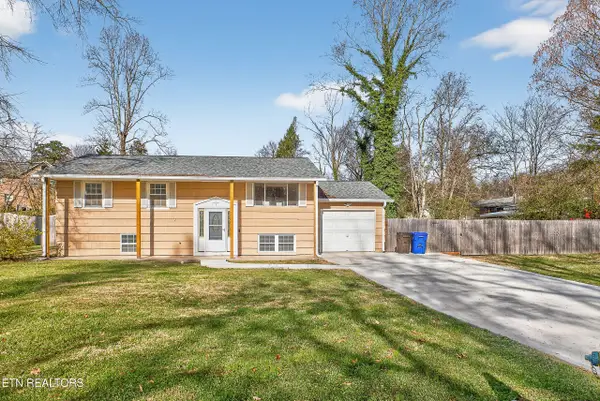 $360,000Active4 beds 2 baths1,976 sq. ft.
$360,000Active4 beds 2 baths1,976 sq. ft.110 Providence Rd, Oak Ridge, TN 37830
MLS# 1323996Listed by: WALTON GEORGE REALTY GROUP - New
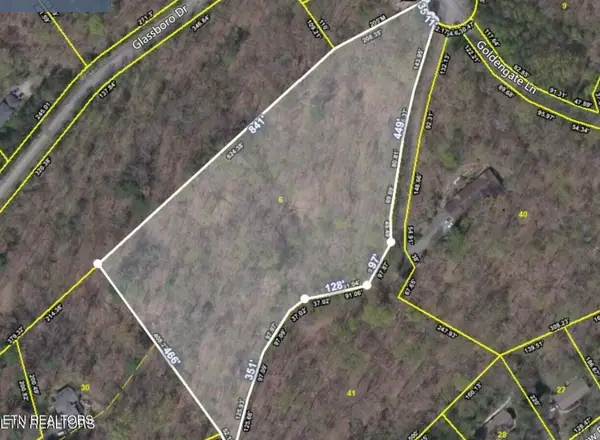 $82,000Active5.36 Acres
$82,000Active5.36 AcresGoldengate Lane, Oak Ridge, TN 37830
MLS# 1323982Listed by: THE REAL ESTATE OFFICE  $200,000Pending2 beds 2 baths1,300 sq. ft.
$200,000Pending2 beds 2 baths1,300 sq. ft.135 Princeton Ave, Oak Ridge, TN 37830
MLS# 1323940Listed by: NEXTDOOR NETWORK KELLER WILLIAMS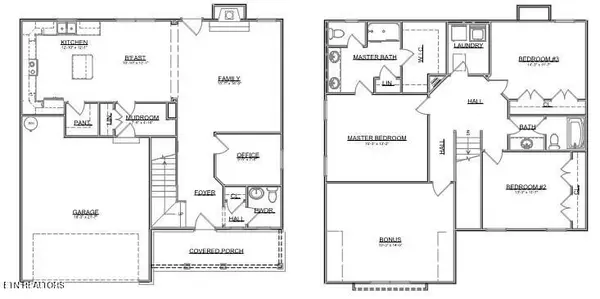 $419,900Pending3 beds 3 baths2,369 sq. ft.
$419,900Pending3 beds 3 baths2,369 sq. ft.116 Cedarberry St #Lot111B, Oak Ridge, TN 37830
MLS# 1323914Listed by: SOUTHLAND REALTORS, INC
