125 Kingberry St, Oak Ridge, TN 37830
Local realty services provided by:Better Homes and Gardens Real Estate Gwin Realty
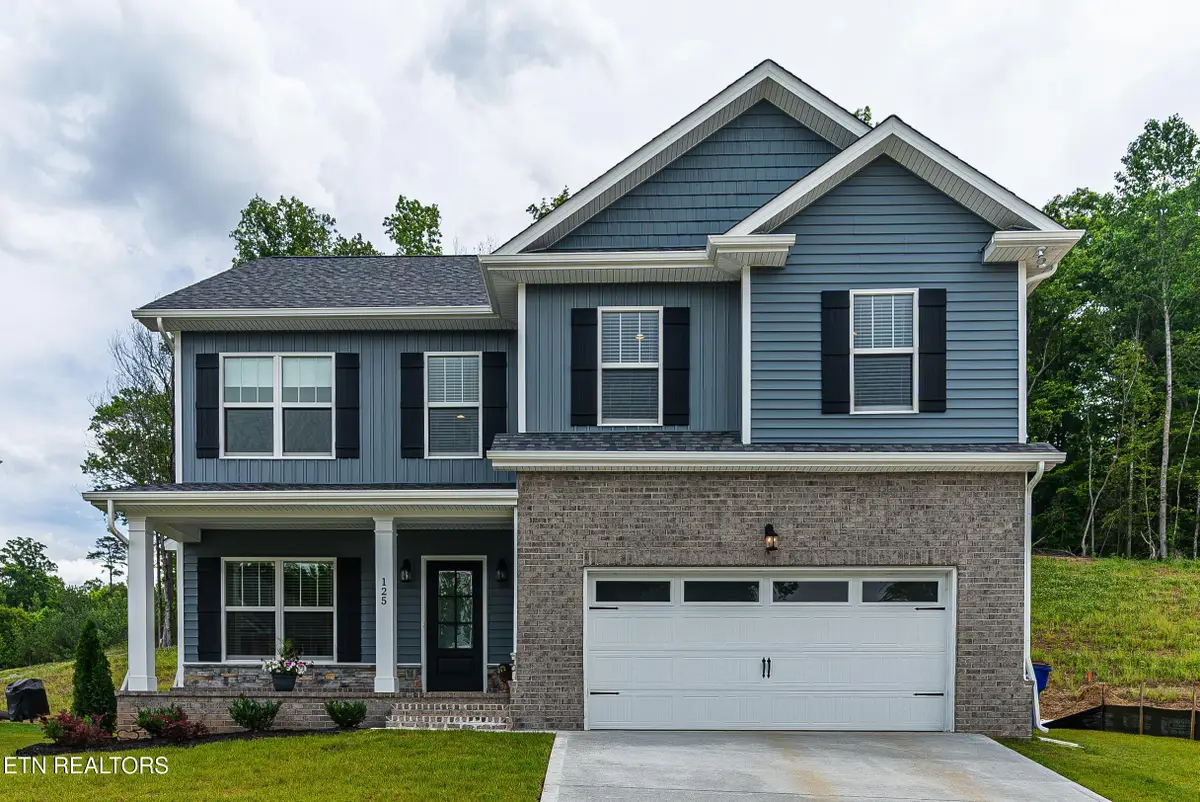
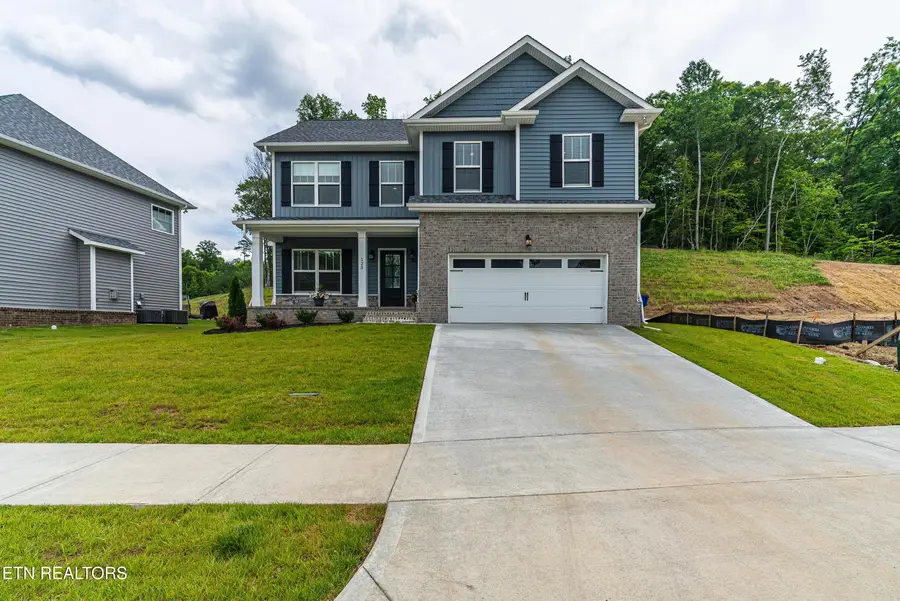
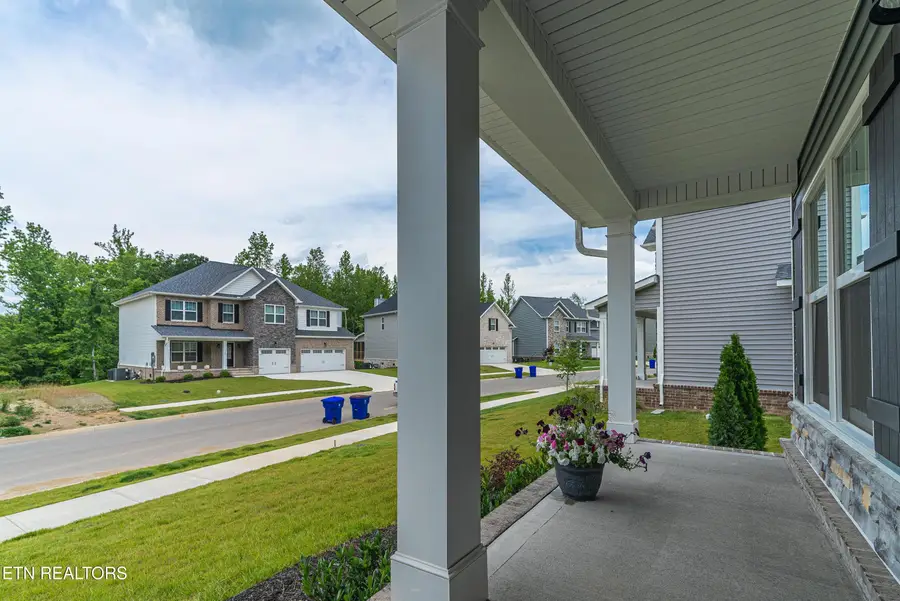
125 Kingberry St,Oak Ridge, TN 37830
$424,900
- 3 Beds
- 3 Baths
- 2,083 sq. ft.
- Single family
- Pending
Listed by:lisa burcham
Office:crye-leike realtors
MLS#:1304237
Source:TN_KAAR
Price summary
- Price:$424,900
- Price per sq. ft.:$203.98
- Monthly HOA dues:$105
About this home
Welcome to your brand-new dream home in The Vista at The Preserve! This stunning 2024-built home, completed in January 2025, features the sought-after Baldwin floor plan—a modern and spacious layout designed for comfort, style, and functionality.
Offering 3 generously sized bedrooms plus a large bonus room with closets (perfect as a 4th bedroom, home office, or media room), this home has 2.5 baths and a smartly placed mudroom/storage area off the garage for added convenience. The open-concept main living area is ideal for entertaining, with an effortless flow between the kitchen, dining, and living spaces.
Upstairs, you'll find beautiful, durable 12 mil luxury vinyl plank flooring throughout all bedrooms and the bonus room—both stylish and low maintenance.
But the home is just the beginning. The Preserve is more than a neighborhood—it's a lifestyle. This resort-style community offers amenities for every member of the family:
• Dog Park for your furry friends to have a special place to play
• Beach-entry outdoor pool with a circular tube slide
• Indoor Wellness Center with a pool, hot tub, sauna & steam room
• Full-service marina with seasonal ship store
• Boat launch, day-use dock, and 5 miles of shoreline to explore by boat, kayak, or canoe
• Covered boat slips with lifts, electricity, and fuel available for rent
• Golf course and driving range
• Pickleball courts for endless family fun
Whether you're looking to relax by the water, enjoy an active lifestyle, or simply have a beautiful new home in a vibrant community, The Baldwin at The Vista in The Preserve has it all.
Schedule your tour today and discover where life meets lifestyle!
Contact an agent
Home facts
- Year built:2024
- Listing Id #:1304237
- Added:71 day(s) ago
- Updated:August 21, 2025 at 07:26 AM
Rooms and interior
- Bedrooms:3
- Total bathrooms:3
- Full bathrooms:2
- Half bathrooms:1
- Living area:2,083 sq. ft.
Heating and cooling
- Cooling:Central Cooling
- Heating:Central, Electric, Heat Pump
Structure and exterior
- Year built:2024
- Building area:2,083 sq. ft.
- Lot area:0.15 Acres
Schools
- High school:Oak Ridge
- Middle school:Robertsville
- Elementary school:Linden
Utilities
- Sewer:Public Sewer
Finances and disclosures
- Price:$424,900
- Price per sq. ft.:$203.98
New listings near 125 Kingberry St
- Coming Soon
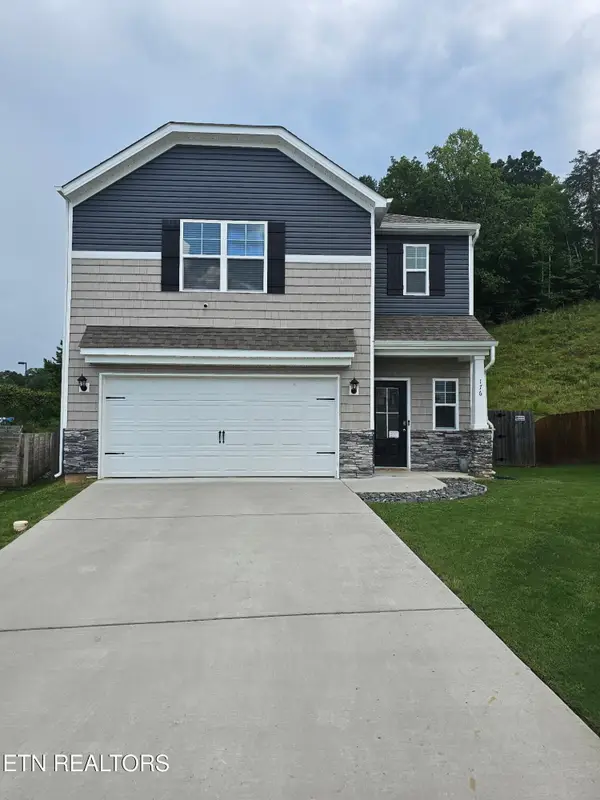 $365,000Coming Soon3 beds 3 baths
$365,000Coming Soon3 beds 3 baths176 Ibis Loop, Oak Ridge, TN 37830
MLS# 1312769Listed by: REALTY EXECUTIVES ASSOCIATES - Open Sun, 6 to 8pmNew
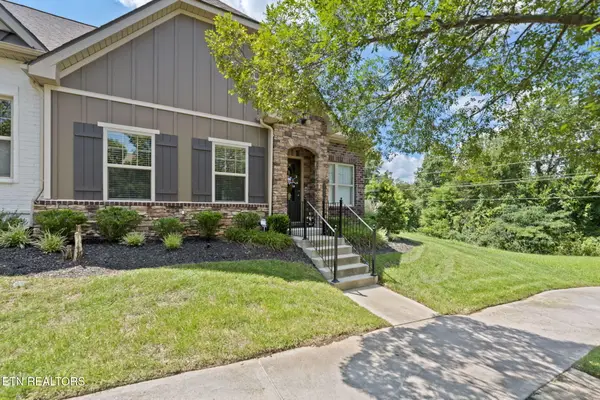 $389,000Active2 beds 2 baths1,458 sq. ft.
$389,000Active2 beds 2 baths1,458 sq. ft.106 Groves Park Blvd, Oak Ridge, TN 37830
MLS# 1312759Listed by: REALTY EXECUTIVES ASSOCIATES ON THE SQUARE - New
 $289,900Active3 beds 2 baths1,536 sq. ft.
$289,900Active3 beds 2 baths1,536 sq. ft.110 Delmar Circle, Oak Ridge, TN 37830
MLS# 1312712Listed by: REALTY EXECUTIVES ASSOCIATES - New
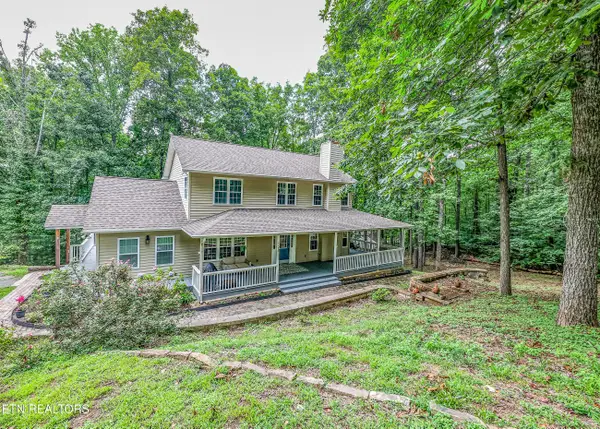 $645,000Active4 beds 4 baths3,792 sq. ft.
$645,000Active4 beds 4 baths3,792 sq. ft.132 Timbercrest Drive, Oak Ridge, TN 37830
MLS# 1312640Listed by: BETSY COLEMAN REALTY CO. - New
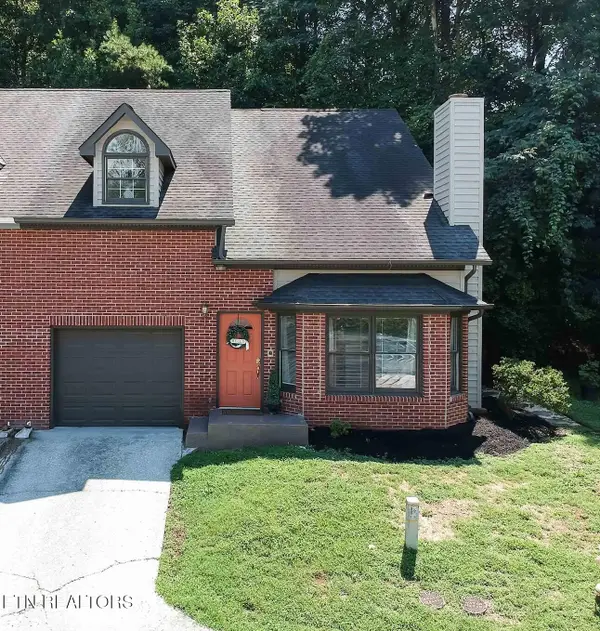 $365,000Active3 beds 3 baths1,916 sq. ft.
$365,000Active3 beds 3 baths1,916 sq. ft.16 Belmont Court, Oak Ridge, TN 37830
MLS# 1312557Listed by: REALTY EXECUTIVES ASSOCIATES - New
 $729,900Active3 beds 3 baths2,873 sq. ft.
$729,900Active3 beds 3 baths2,873 sq. ft.116 William Lane, Oak Ridge, TN 37830
MLS# 1312426Listed by: BETSY COLEMAN REALTY CO. - New
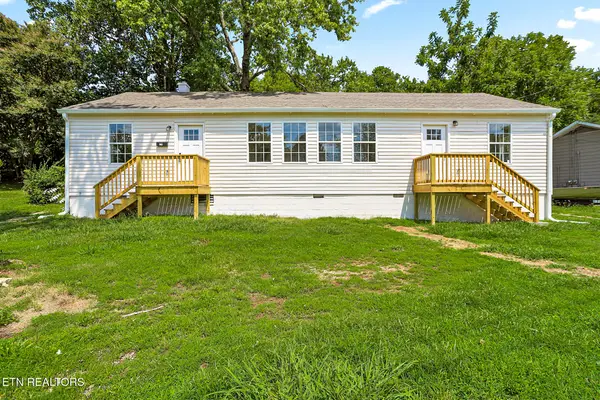 $325,000Active4 beds 2 baths1,425 sq. ft.
$325,000Active4 beds 2 baths1,425 sq. ft.178 Robertsville Rd, Oak Ridge, TN 37830
MLS# 1312371Listed by: NEXTDOOR NETWORK KELLER WILLIAMS - Open Fri, 8 to 10pmNew
 $313,000Active3 beds 2 baths1,298 sq. ft.
$313,000Active3 beds 2 baths1,298 sq. ft.322 East Drive, Oak Ridge, TN 37830
MLS# 1312209Listed by: REALTY EXECUTIVES ASSOCIATES - New
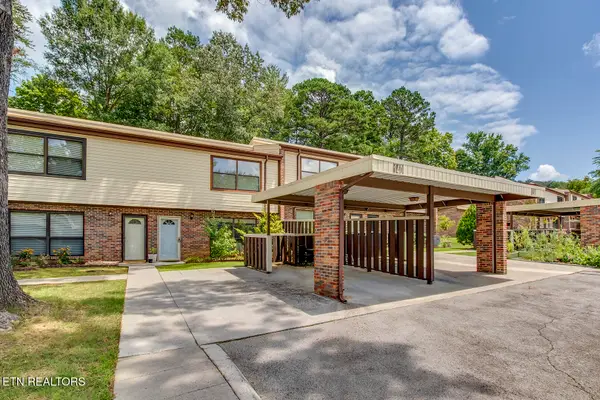 $247,000Active2 beds 2 baths1,280 sq. ft.
$247,000Active2 beds 2 baths1,280 sq. ft.140 Brandeis Lane, Oak Ridge, TN 37830
MLS# 1312218Listed by: DELOZIER REALTY & AUCTION  $175,000Pending3 beds 2 baths1,624 sq. ft.
$175,000Pending3 beds 2 baths1,624 sq. ft.107 E Pasadena Rd, Oak Ridge, TN 37830
MLS# 1312182Listed by: SLYMAN REAL ESTATE
