127 E Westcott Overlook, Oak Ridge, TN 37830
Local realty services provided by:Better Homes and Gardens Real Estate Jackson Realty
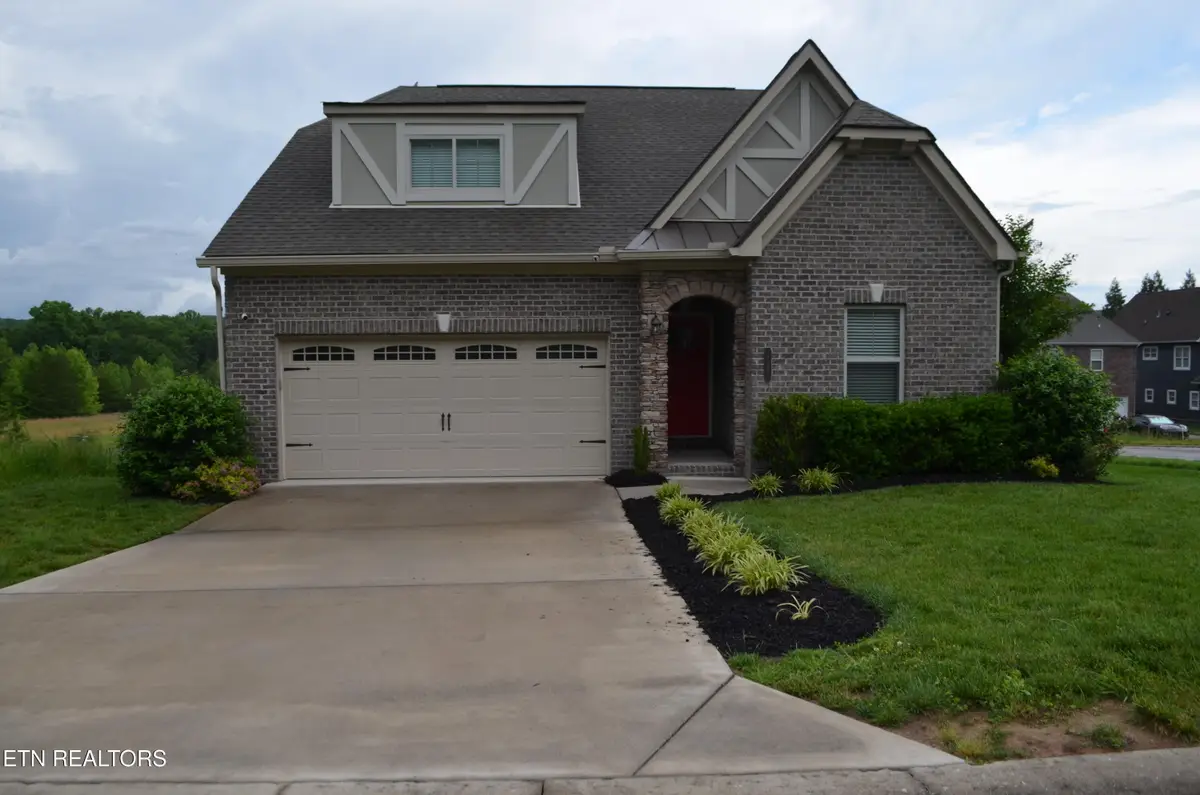


127 E Westcott Overlook,Oak Ridge, TN 37830
$529,900
- 3 Beds
- 3 Baths
- 2,344 sq. ft.
- Single family
- Pending
Listed by:jim mcelroy
Office:keller williams west knoxville
MLS#:1301240
Source:TN_KAAR
Price summary
- Price:$529,900
- Price per sq. ft.:$226.07
- Monthly HOA dues:$105
About this home
Come on in! Savor the stacked stone accents and welcoming entry of this all brick easy living home! Gorgeous and move in ready, this 3 bedroom 3 bath home features a spacious main level master bedroom (with huge walk in closet), completely open floor plan connecting Kitchen, Family Room and Dining Room. The kitchen offers 42 inch cabinets, a large island, granite counters, double convection oven, and a huge pantry. The openness of this floor plan allows for easy movement and also for entertaining and family gathering. There is a second bedroom on the main level. Upstairs provides a large third bedroom, full bath, and excellent bonus area for extended enjoyment. Added features include a tankless water heater, whole house water filtration system, as well as an ADT Command 7 Touch Screen System, complete with integrated cameras and door lock that can be remotely controlled using the alarm.com app through ADT. A large exterior covered deck is perfect for relaxing in the shade while enjoying grilling with the provided natural gas connection. The back yard is fully fenced with wide gate access. Meticulous landscaping with lawn mowing provided by the HOA. Sidewalks border this nice corner lot and the neighborhood has an open community park with large covered pavilion. This neighborhood is convenient to Pellissippi Parkway, West Knoxville, Oak Ridge energy facilities, and interstate access.
Contact an agent
Home facts
- Year built:2019
- Listing Id #:1301240
- Added:85 day(s) ago
- Updated:July 20, 2025 at 07:28 AM
Rooms and interior
- Bedrooms:3
- Total bathrooms:3
- Full bathrooms:3
- Living area:2,344 sq. ft.
Heating and cooling
- Cooling:Central Cooling
- Heating:Electric, Forced Air
Structure and exterior
- Year built:2019
- Building area:2,344 sq. ft.
- Lot area:0.16 Acres
Utilities
- Sewer:Public Sewer
Finances and disclosures
- Price:$529,900
- Price per sq. ft.:$226.07
New listings near 127 E Westcott Overlook
- New
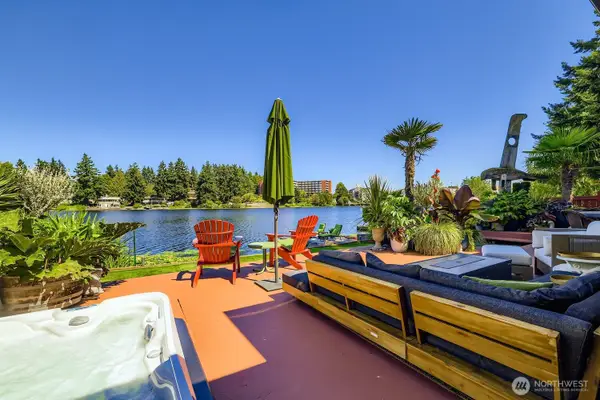 $1,999,500Active4 beds 4 baths3,080 sq. ft.
$1,999,500Active4 beds 4 baths3,080 sq. ft.13310 Bitter Place N, Seattle, WA 98133
MLS# 2415961Listed by: REDDY REAL ESTATE TEAM - Open Sat, 2 to 4pmNew
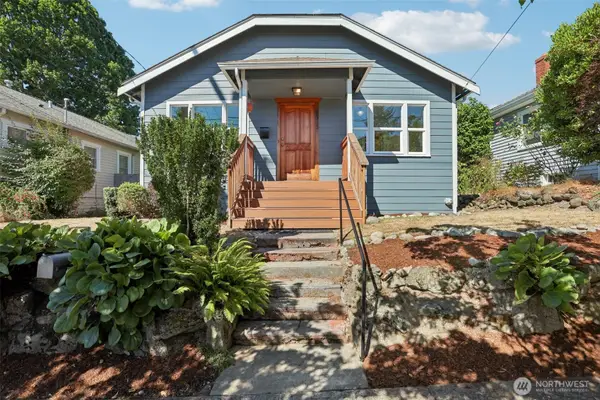 $724,000Active2 beds 1 baths1,110 sq. ft.
$724,000Active2 beds 1 baths1,110 sq. ft.8315 17th Avenue Nw, Seattle, WA 98117
MLS# 2417823Listed by: REDFIN - New
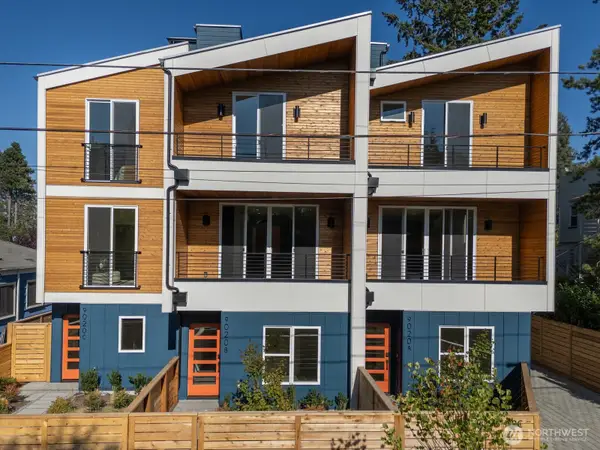 $929,950Active3 beds 3 baths1,576 sq. ft.
$929,950Active3 beds 3 baths1,576 sq. ft.9020 13th Avenue Nw #B, Seattle, WA 98117
MLS# 2418107Listed by: WINDERMERE REAL ESTATE CO. - New
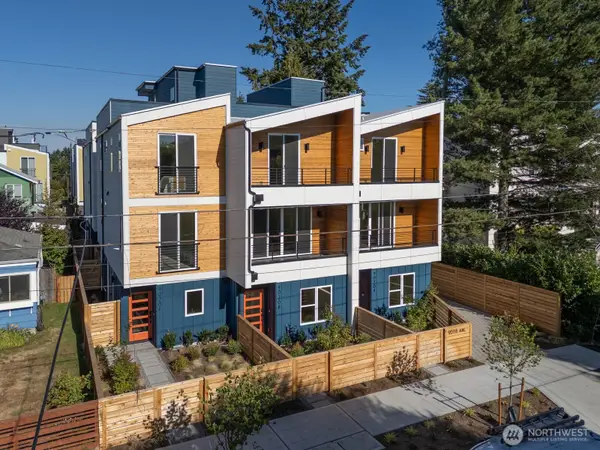 $859,950Active3 beds 2 baths1,575 sq. ft.
$859,950Active3 beds 2 baths1,575 sq. ft.9020 13th Avenue Nw #C, Seattle, WA 98117
MLS# 2419273Listed by: WINDERMERE REAL ESTATE CO. - New
 $525,000Active2 beds 2 baths1,012 sq. ft.
$525,000Active2 beds 2 baths1,012 sq. ft.202 W Olympic Place #103, Seattle, WA 98119
MLS# 2421132Listed by: EXP REALTY - New
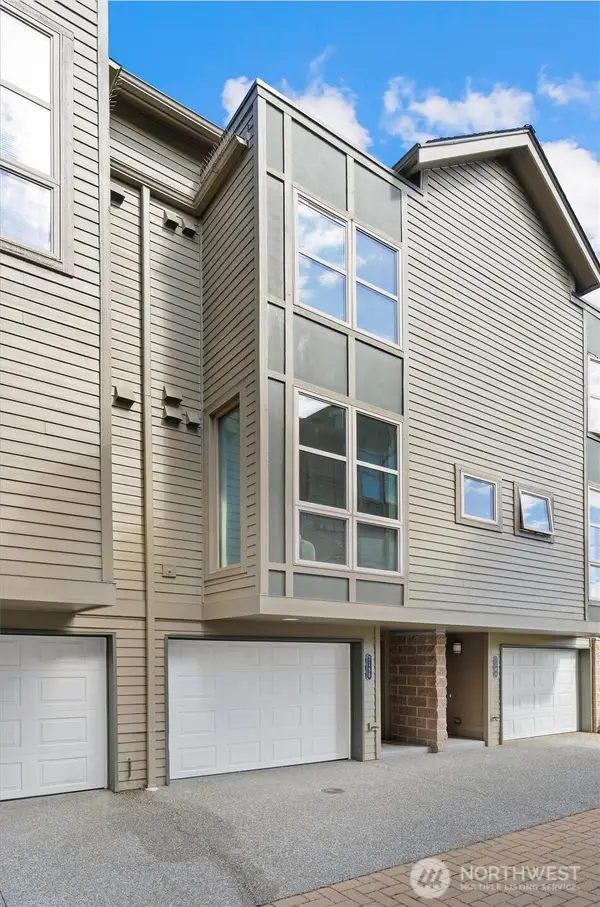 $950,000Active3 beds 4 baths1,665 sq. ft.
$950,000Active3 beds 4 baths1,665 sq. ft.718 Nob Hill Avenue N #B, Seattle, WA 98109
MLS# 2421150Listed by: WINDERMERE REAL ESTATE/EAST - Open Thu, 1 to 3pmNew
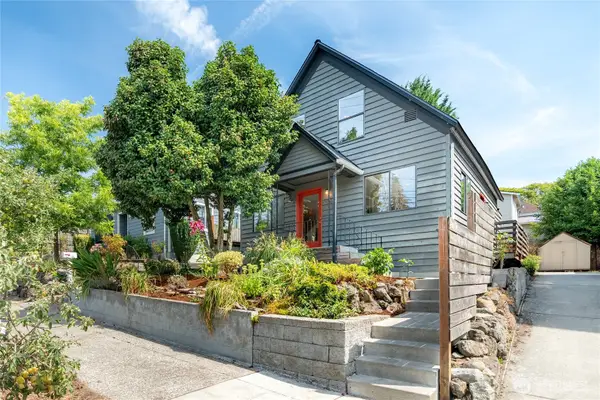 $725,000Active3 beds 2 baths1,410 sq. ft.
$725,000Active3 beds 2 baths1,410 sq. ft.5328 12th Avenue S, Seattle, WA 98108
MLS# 2418701Listed by: ENSEMBLE - New
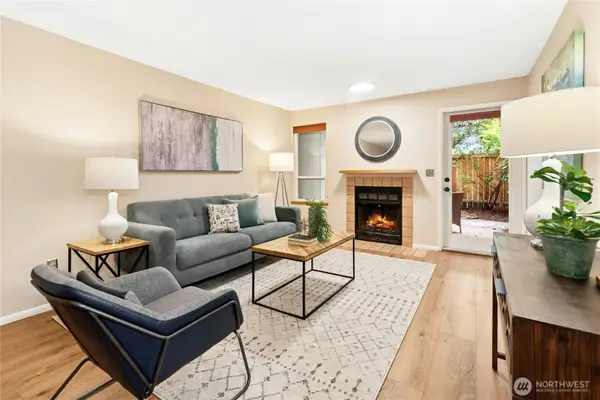 $320,000Active2 beds 1 baths955 sq. ft.
$320,000Active2 beds 1 baths955 sq. ft.13717 Linden Avenue N #103, Seattle, WA 98133
MLS# 2419526Listed by: WINDERMERE REAL ESTATE/EAST - Open Sat, 6 to 9pmNew
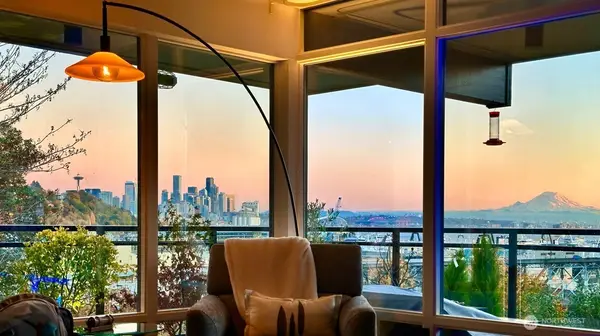 $1,190,000Active2 beds 2 baths1,700 sq. ft.
$1,190,000Active2 beds 2 baths1,700 sq. ft.2321 W Plymouth Street, Seattle, WA 98199
MLS# 2420634Listed by: COLDWELL BANKER BAIN - Open Sat, 11am to 1pmNew
 $798,000Active3 beds 3 baths1,550 sq. ft.
$798,000Active3 beds 3 baths1,550 sq. ft.4725 35th Avenue S, Seattle, WA 98118
MLS# 2420867Listed by: REDFIN

