128 Oklahoma Ave, Oak Ridge, TN 37830
Local realty services provided by:Better Homes and Gardens Real Estate Heritage Group
128 Oklahoma Ave,Oak Ridge, TN 37830
$450,000
- 3 Beds
- 3 Baths
- - sq. ft.
- Single family
- Sold
Listed by:laura stiffler
Office:united real estate solutions
MLS#:2965247
Source:NASHVILLE
Sorry, we are unable to map this address
Price summary
- Price:$450,000
About this home
Welcome to your woodland wonderland on the west side of Oak Ridge! Nestled on a serene, tree-filled lot, this charming 1964 basement rancher blends vintage character with modern comfort—and it's ready for you to move right in!
Step inside to find a spacious layout filled with natural light, cozy vibes, and room for everyone. The main level boasts a welcoming living space with a gorgeous bay window and a brick fireplace that's just begging for fall gatherings. The kitchen and dining area are perfect for entertaining or quiet mornings with coffee and relaxing on the spacious deck. Also the primary suite is conveniently located on the main level!
Downstairs, the walk-out basement offers tons of potential—whether you need a game room, home office, or workout space. Perfect for the nature lover, the wooded backdrop creates a private oasis where you can relax, explore, or enjoy nature from your own backyard.
BONUS: The sellers are offering a 1-year home warranty!
Don't miss your chance to own this gem in one of Oak Ridge's most established neighborhoods—minutes from greenways, parks, shopping, and everything YOU need!
Come see why this home has the charm, space, and location you've been waiting for!
Contact an agent
Home facts
- Year built:1964
- Listing Id #:2965247
- Added:1 day(s) ago
- Updated:August 01, 2025 at 06:45 PM
Rooms and interior
- Bedrooms:3
- Total bathrooms:3
- Full bathrooms:2
- Half bathrooms:1
Heating and cooling
- Cooling:Ceiling Fan(s), Central Air
- Heating:Central, Electric, Natural Gas
Structure and exterior
- Year built:1964
Schools
- Elementary school:Linden Elementary
Utilities
- Water:Public, Water Available
- Sewer:Septic Tank
Finances and disclosures
- Price:$450,000
- Tax amount:$2,362
New listings near 128 Oklahoma Ave
- New
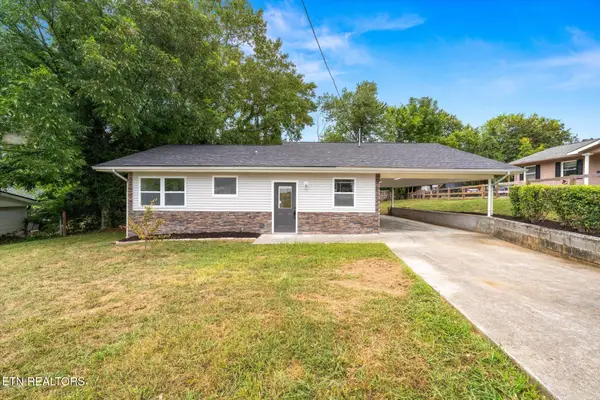 $285,000Active2 beds 1 baths768 sq. ft.
$285,000Active2 beds 1 baths768 sq. ft.103 Parsons Rd, Oak Ridge, TN 37830
MLS# 1310558Listed by: WALLACE - Open Sat, 6 to 9pmNew
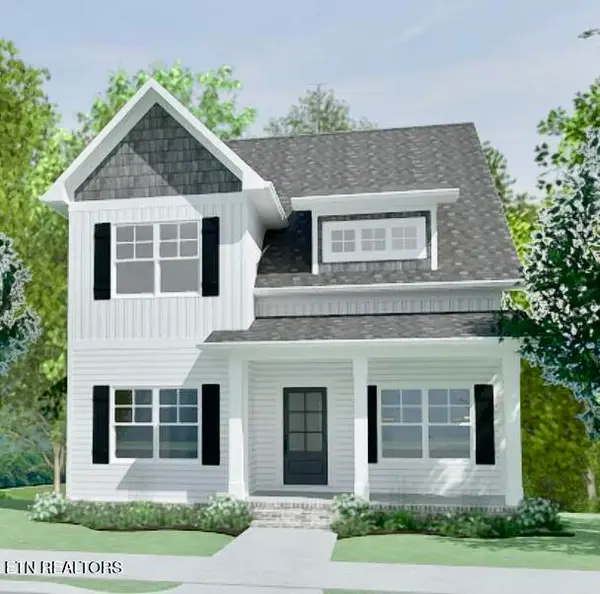 $403,625Active3 beds 3 baths2,343 sq. ft.
$403,625Active3 beds 3 baths2,343 sq. ft.124 Roseberry St #Lot 13B, Oak Ridge, TN 37830
MLS# 1310491Listed by: SOUTHLAND REALTORS, INC - New
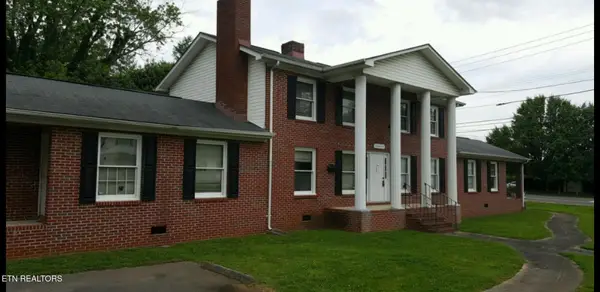 $499,000Active6 beds 5 baths2,288 sq. ft.
$499,000Active6 beds 5 baths2,288 sq. ft.240 W Tennessee Ave, Oak Ridge, TN 37830
MLS# 1310405Listed by: SINGLE TREE REALTY - Open Sun, 5 to 8pmNew
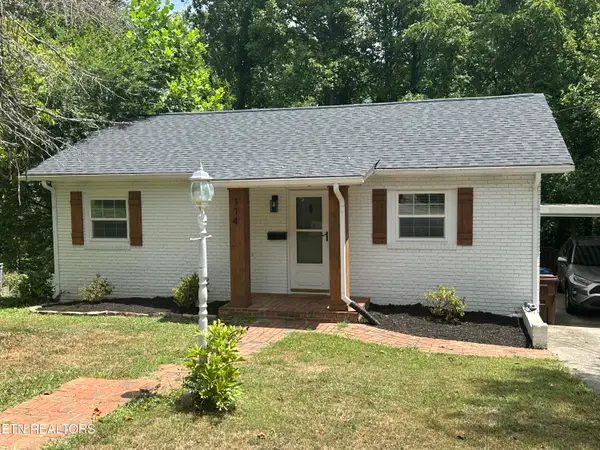 $349,900Active3 beds 2 baths1,088 sq. ft.
$349,900Active3 beds 2 baths1,088 sq. ft.114 Orange Lane, Oak Ridge, TN 37830
MLS# 1310316Listed by: REALTY ONE GROUP ANTHEM - New
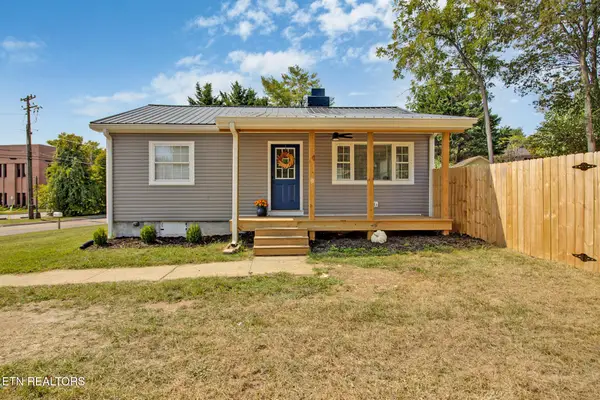 $254,900Active2 beds 1 baths812 sq. ft.
$254,900Active2 beds 1 baths812 sq. ft.244 Vermont Ave, Oak Ridge, TN 37830
MLS# 1310294Listed by: REALTY EXECUTIVES ASSOCIATES ON THE SQUARE - New
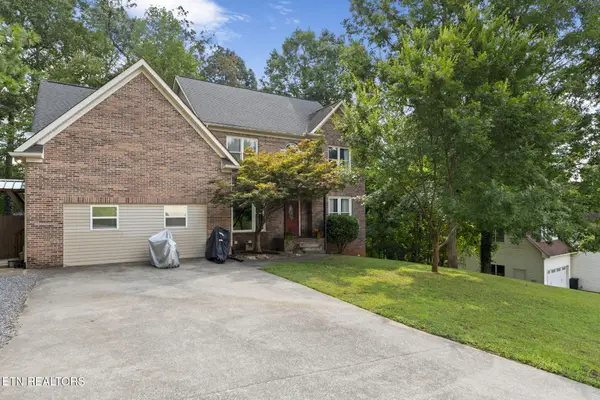 $699,900Active6 beds 5 baths4,228 sq. ft.
$699,900Active6 beds 5 baths4,228 sq. ft.108 New Bedford Lane Lane, Oak Ridge, TN 37830
MLS# 1310285Listed by: REALTY EXECUTIVES ASSOCIATES 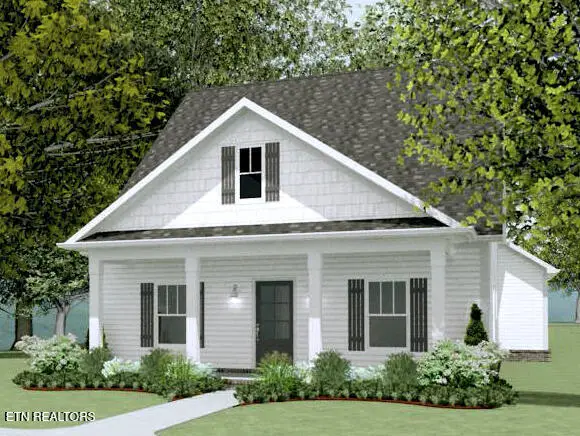 $404,900Pending3 beds 3 baths2,312 sq. ft.
$404,900Pending3 beds 3 baths2,312 sq. ft.117 Thornberry Rd #Lot 53B, Oak Ridge, TN 37830
MLS# 1310135Listed by: SOUTHLAND REALTORS, INC- New
 $249,900Active3 beds 1 baths1,056 sq. ft.
$249,900Active3 beds 1 baths1,056 sq. ft.114 Aspen Lane, Oak Ridge, TN 37830
MLS# 1310148Listed by: DELOZIER REALTY & AUCTION - New
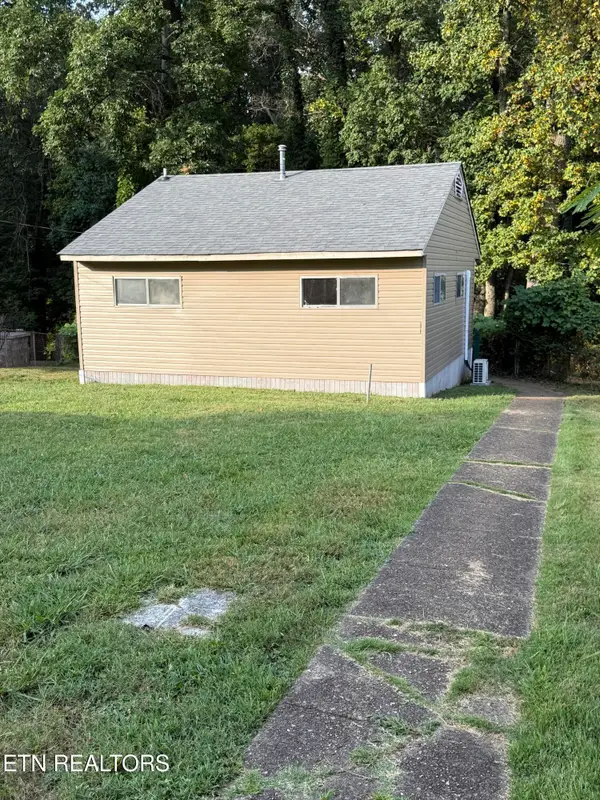 $130,000Active2 beds 1 baths582 sq. ft.
$130,000Active2 beds 1 baths582 sq. ft.211 Wadsworth Place, Oak Ridge, TN 37830
MLS# 1310108Listed by: SLYMAN REAL ESTATE - New
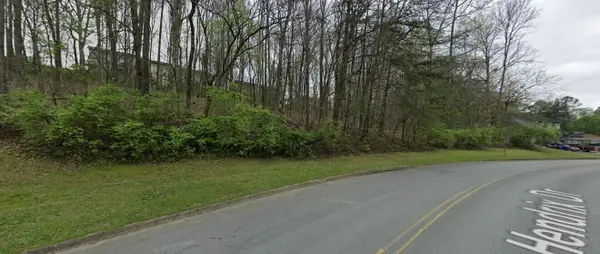 $25,000Active0.78 Acres
$25,000Active0.78 Acres0 Hendrix Drive, Oak Ridge, TN 37830
MLS# 20253483Listed by: COLDWELL BANKER PRYOR REALTY- DAYTON
