132 Greystone Drive, Oak Ridge, TN 37830
Local realty services provided by:Better Homes and Gardens Real Estate Gwin Realty
132 Greystone Drive,Oak Ridge, TN 37830
$425,000
- 4 Beds
- 3 Baths
- 2,688 sq. ft.
- Single family
- Active
Listed by: paige pendleton, steven lee hensley
Office: vfl real estate, realty executives
MLS#:1322010
Source:TN_KAAR
Price summary
- Price:$425,000
- Price per sq. ft.:$158.11
About this home
Discover this spacious 4-bed, 3-bath home—2,688 sq ft of modern comfort in prime Oak Ridge, minutes from shopping, dining, schools, and top employers. Move-in ready with premium upgrades for peace of mind and low maintenance—excellent long-term value!
**Major Recent Upgrades:**
- Roof (2016): Brand-new post-hailstorm.
- HVAC: New A/C compressor (2025), high-efficiency water heater (2021).
- Electrical (2018): Upgraded panel with whole-house surge protection.
- Bathrooms: All 3 fully remodeled—master ensuite walk-in shower (2016), guest bath new tub/double sink (2017), downstairs fixtures (2021).
- Appliances: Dishwasher (2025), stove (2020), washer/dryer (2022).
- Deck (2024-25): Expanded Trex composite for durable outdoor entertaining.
- Interior/Exterior: Luxury Vinyl Tile flooring, fresh paint (2023-25).
- Doors: Double-door entries upstairs (2017) and downstairs (2019) for light and curb appeal.
- Energy Efficient: LED lighting throughout, low-flush toilets (2016); recent termite inspection passed (paperwork available).
Bright, functional layout with generous living/entertaining spaces, ample storage, and room for all. Easy to show—schedule your tour today and own worry-free living!
*some photos have been virtually staged*
Contact an agent
Home facts
- Year built:1974
- Listing ID #:1322010
- Added:100 day(s) ago
- Updated:February 23, 2026 at 05:18 PM
Rooms and interior
- Bedrooms:4
- Total bathrooms:3
- Full bathrooms:3
- Living area:2,688 sq. ft.
Heating and cooling
- Cooling:Central Cooling
- Heating:Heat Pump
Structure and exterior
- Year built:1974
- Building area:2,688 sq. ft.
- Lot area:0.52 Acres
Utilities
- Sewer:Public Sewer
Finances and disclosures
- Price:$425,000
- Price per sq. ft.:$158.11
New listings near 132 Greystone Drive
- New
 $394,900Active3 beds 3 baths2,312 sq. ft.
$394,900Active3 beds 3 baths2,312 sq. ft.104 Thornberry Rd #Lot 59B, Oak Ridge, TN 37830
MLS# 1330220Listed by: SOUTHLAND REALTORS, INC - Coming Soon
 $400,000Coming Soon3 beds 3 baths
$400,000Coming Soon3 beds 3 baths155 Ibis Loop, Oak Ridge, TN 37830
MLS# 1330190Listed by: REALTY EXECUTIVES ASSOCIATES - New
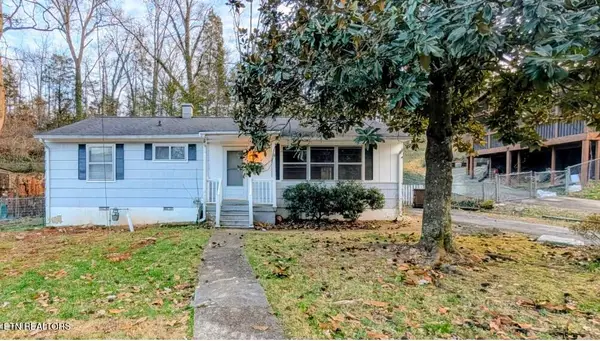 $212,000Active3 beds 1 baths1,056 sq. ft.
$212,000Active3 beds 1 baths1,056 sq. ft.240 East Drive, Oak Ridge, TN 37830
MLS# 1330151Listed by: BETSY COLEMAN REALTY CO.  $404,900Pending3 beds 3 baths2,083 sq. ft.
$404,900Pending3 beds 3 baths2,083 sq. ft.105 Heavenberry St #Lot105B, Oak Ridge, TN 37830
MLS# 1330152Listed by: SOUTHLAND REALTORS, INC- New
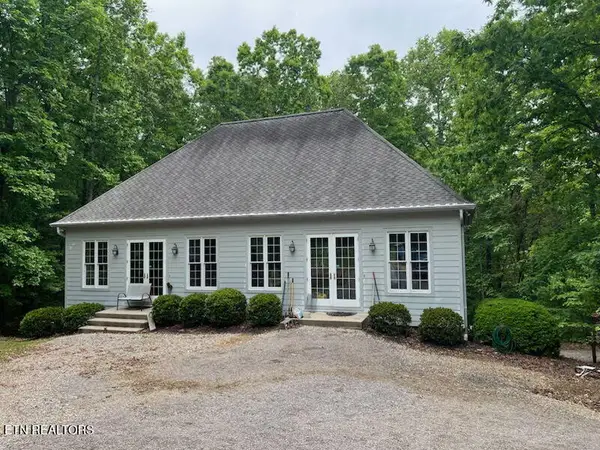 $475,000Active1 beds 1 baths3,000 sq. ft.
$475,000Active1 beds 1 baths3,000 sq. ft.91 Timbercrest Drive, Oak Ridge, TN 37830
MLS# 1330058Listed by: REALTY EXECUTIVES ASSOCIATES ON THE SQUARE - New
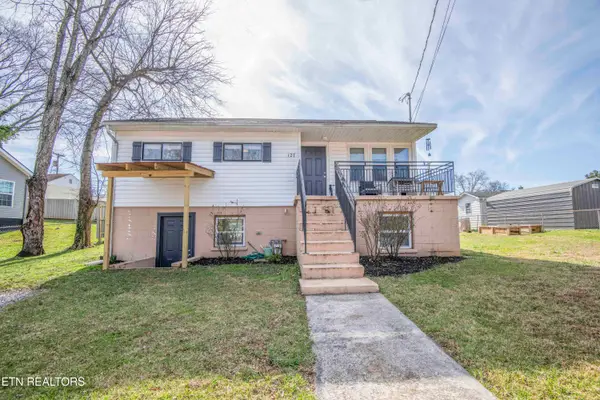 $296,900Active4 beds 3 baths1,686 sq. ft.
$296,900Active4 beds 3 baths1,686 sq. ft.127 Wellington Circle, Oak Ridge, TN 37830
MLS# 1329974Listed by: COLDWELL BANKER JIM HENRY - New
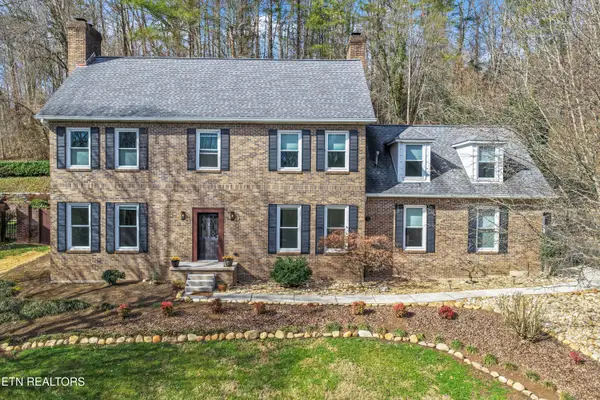 $719,750Active5 beds 3 baths3,024 sq. ft.
$719,750Active5 beds 3 baths3,024 sq. ft.103 Amanda Place, Oak Ridge, TN 37830
MLS# 1329957Listed by: REALTY ONE GROUP ANTHEM 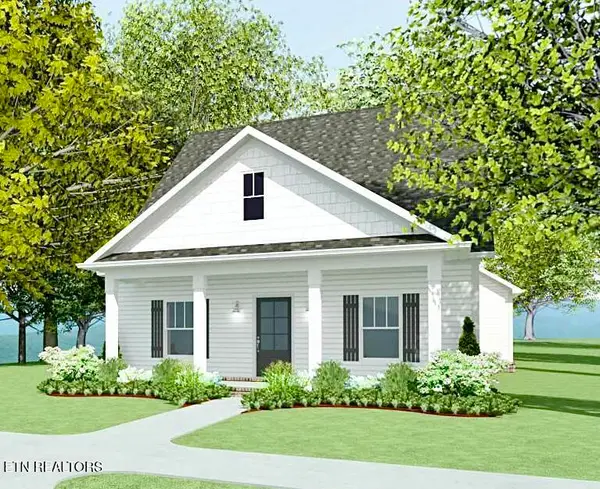 $394,900Pending3 beds 3 baths2,312 sq. ft.
$394,900Pending3 beds 3 baths2,312 sq. ft.112 Kirbyberry Rd #Lot 48B, Oak Ridge, TN 37830
MLS# 1329892Listed by: SOUTHLAND REALTORS, INC- New
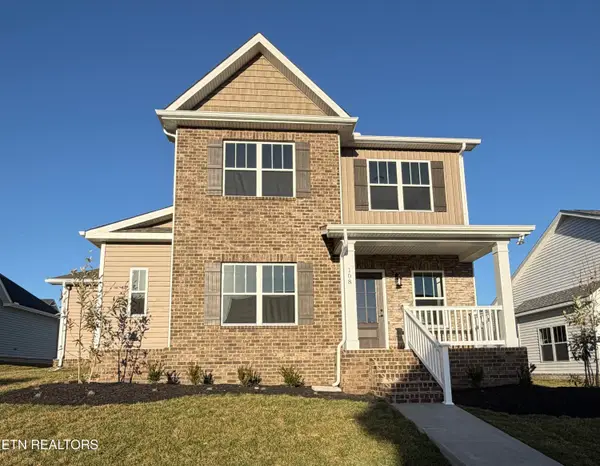 $419,900Active3 beds 3 baths2,385 sq. ft.
$419,900Active3 beds 3 baths2,385 sq. ft.108 Kirbyberry Rd #Lot 47B, Oak Ridge, TN 37830
MLS# 1329894Listed by: SOUTHLAND REALTORS, INC 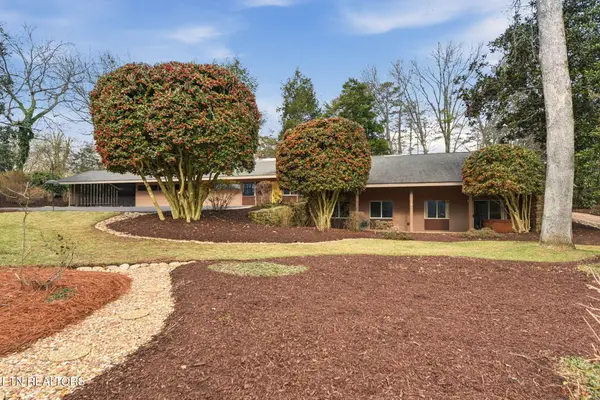 $639,000Pending4 beds 3 baths2,393 sq. ft.
$639,000Pending4 beds 3 baths2,393 sq. ft.124 Carnegie Drive, Oak Ridge, TN 37830
MLS# 1329757Listed by: BETSY COLEMAN REALTY CO.

