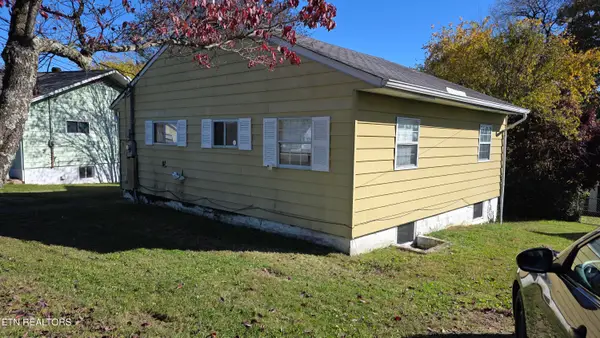134 E Elderberry St, Oak Ridge, TN 37830
Local realty services provided by:Better Homes and Gardens Real Estate Gwin Realty
134 E Elderberry St,Oak Ridge, TN 37830
$375,000
- 3 Beds
- 3 Baths
- 1,960 sq. ft.
- Single family
- Pending
Listed by: chris morton
Office: crye-leike realtors
MLS#:1320675
Source:TN_KAAR
Price summary
- Price:$375,000
- Price per sq. ft.:$191.33
- Monthly HOA dues:$110
About this home
This stunning, nearly 2,000 sq ft cottage home, built on the desirable Edison floorplan, is nestled within the resort-style, waterfront community of The Preserve in West Oak Ridge. The main level boasts luxury vinyl plank flooring, an open-concept living area with a corner gas fireplace, and a beautifully functional kitchen featuring, an electric range, and stainless steel appliances. Functionality is key with a main-level primary suite—complete with a walk-in shower and handicap-accessible jetted tub—plus a dedicated office/study. Upstairs features two generously sized bedrooms connected by a Jack-and-Jill bath, along with extra storage space. The Preserve offers exclusive community amenities including a Wellness Center (with an indoor pool, hot tub, sauna, and steam room), a beach entry outdoor pool with a circular tube slide, and public facilities like The Preserve Marina and Ship Store and The Patch 12-hole golf course, all while being minutes from I-40 and Oak Ridge necessities. 'Special Financing Incentives available on this property from SIRVA Mortgage.'
Contact an agent
Home facts
- Year built:2019
- Listing ID #:1320675
- Added:7 day(s) ago
- Updated:November 11, 2025 at 06:07 PM
Rooms and interior
- Bedrooms:3
- Total bathrooms:3
- Full bathrooms:2
- Half bathrooms:1
- Living area:1,960 sq. ft.
Heating and cooling
- Cooling:Central Cooling
- Heating:Central, Electric, Heat Pump
Structure and exterior
- Year built:2019
- Building area:1,960 sq. ft.
- Lot area:0.11 Acres
Schools
- High school:Oak Ridge
- Middle school:Robertsville
- Elementary school:Linden
Utilities
- Sewer:Public Sewer
Finances and disclosures
- Price:$375,000
- Price per sq. ft.:$191.33
New listings near 134 E Elderberry St
- New
 $825,000Active5 beds 5 baths3,692 sq. ft.
$825,000Active5 beds 5 baths3,692 sq. ft.135 Amanda Drive, Oak Ridge, TN 37830
MLS# 1321538Listed by: REALTY EXECUTIVES ASSOCIATES ON THE SQUARE - New
 $412,100Active3 beds 3 baths2,241 sq. ft.
$412,100Active3 beds 3 baths2,241 sq. ft.108 Cedarberry St #Lot109B, Oak Ridge, TN 37830
MLS# 1321529Listed by: SOUTHLAND REALTORS, INC - New
 $176,000Active2 beds 1 baths609 sq. ft.
$176,000Active2 beds 1 baths609 sq. ft.180 Johnson Rd, Oak Ridge, TN 37830
MLS# 1321424Listed by: NEXTHOME CLINCH VALLEY - New
 $379,900Active3 beds 2 baths1,870 sq. ft.
$379,900Active3 beds 2 baths1,870 sq. ft.100 Pearl Rd, Oak Ridge, TN 37830
MLS# 1321406Listed by: HONORS REAL ESTATE SERVICES LLC - New
 $199,000Active3 beds 2 baths1,176 sq. ft.
$199,000Active3 beds 2 baths1,176 sq. ft.107 Jersey Lane, Oak Ridge, TN 37830
MLS# 1321359Listed by: REALTY EXECUTIVES ASSOCIATES ON THE SQUARE - New
 $405,000Active3 beds 3 baths1,634 sq. ft.
$405,000Active3 beds 3 baths1,634 sq. ft.103 Wolf Creek Way, Oak Ridge, TN 37830
MLS# 1321326Listed by: MAX HOUSE BROKERED EXP - New
 $409,600Active3 beds 3 baths2,135 sq. ft.
$409,600Active3 beds 3 baths2,135 sq. ft.121 E Fortenberry St, Oak Ridge, TN 37830
MLS# 1321180Listed by: CRYE-LEIKE REALTORS - New
 $479,900Active3 beds 2 baths2,330 sq. ft.
$479,900Active3 beds 2 baths2,330 sq. ft.103 Shagbark Lane, Oak Ridge, TN 37830
MLS# 1321187Listed by: REALTY EXECUTIVES ASSOCIATES - New
 $367,000Active3 beds 2 baths2,373 sq. ft.
$367,000Active3 beds 2 baths2,373 sq. ft.107 Locust Lane, Oak Ridge, TN 37830
MLS# 1321108Listed by: MG RISE REAL ESTATE GROUP - New
 $399,900Active4 beds 3 baths2,001 sq. ft.
$399,900Active4 beds 3 baths2,001 sq. ft.100 Forestberry St, Oak Ridge, TN 37830
MLS# 1321039Listed by: KELLER WILLIAMS WEST KNOXVILLE
