134 Oppenheimer Way, Oak Ridge, TN 37830
Local realty services provided by:Better Homes and Gardens Real Estate Jackson Realty
134 Oppenheimer Way,Oak Ridge, TN 37830
$715,503
- 4 Beds
- 3 Baths
- 2,559 sq. ft.
- Single family
- Pending
Listed by: orel brodt
Office: alliance sotheby's international
MLS#:1304198
Source:TN_KAAR
Price summary
- Price:$715,503
- Price per sq. ft.:$279.6
- Monthly HOA dues:$115
About this home
NEW CONSTRUCTION - Home to be completed in 2026.
Home built by River Oak Development, LLC in the Groves Park subdivision. There are additional lots available for this Willow floor plan (4 different exterior elevation options). Please contact the listing agent for more information. The Willow floor plan is a stunning two-story walkout home offering a perfect blend of modern elegance and functional living. This home features a main floor master suite and designer touches throughout. As you step into the grand foyer with soaring 13-foot ceilings, you'll be immediately captivated by the abundance of natural light pouring in from the expansive windows and high ceilings. With 10-foot ceilings and 8-foot doors on the main level, the home feels open and airy throughout. The gourmet kitchen is a chef's dream, offering a large island with soft-close wood cabinets, hidden pantry, built-in range hood, GE Profile appliances (including gas stove) as well as many other features that make cooking both stylish and functional. Designer touches are found throughout the home including floor to ceiling fireplace, 5 1/4 inch baseboards, 4-way wrap designer window trim on main floor and multiple custom ceiling treatments. The premium bathrooms provide a tru spa-like experience. The master suite features a customer tiled shower with linear drain and frameless glass doors, dual vanities with designer-framed mirrors and freestanding soaking tub. This floor plan features two porches and a generously sized balcony off of the great room; perfect for taking in the views. With a wood ceiling, Timbertech decking and ceiling fan, it's ideal for relaxing after a long day. The large, flat, fenced in rear yard provides an amazing setting for creating memories with family and friends. This home is equipped with smart technology for added convenience and comfort. The tankless gas water heater ensures the luxury of unlimited hot water. Groves Park is a beautiful neighborhood in the heart of Oak Ridge within a highly rated school district (in 2024 the elementary school received the national blue ribbon award). With its tree lined streets, charming details and future planned premium amenities, it's the perfect place to call home.
Contact an agent
Home facts
- Year built:2026
- Listing ID #:1304198
- Added:254 day(s) ago
- Updated:February 20, 2026 at 08:35 AM
Rooms and interior
- Bedrooms:4
- Total bathrooms:3
- Full bathrooms:2
- Half bathrooms:1
- Living area:2,559 sq. ft.
Heating and cooling
- Cooling:Central Cooling
- Heating:Central, Electric, Forced Air
Structure and exterior
- Year built:2026
- Building area:2,559 sq. ft.
- Lot area:0.16 Acres
Utilities
- Sewer:Public Sewer
Finances and disclosures
- Price:$715,503
- Price per sq. ft.:$279.6
New listings near 134 Oppenheimer Way
- Coming Soon
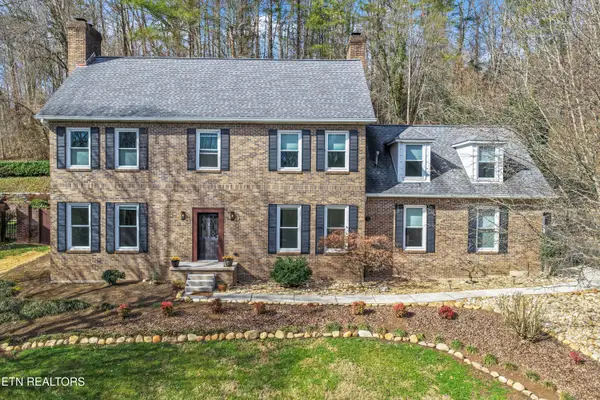 $719,750Coming Soon5 beds 3 baths
$719,750Coming Soon5 beds 3 baths103 Amanda Place, Oak Ridge, TN 37830
MLS# 1329957Listed by: REALTY ONE GROUP ANTHEM - Coming Soon
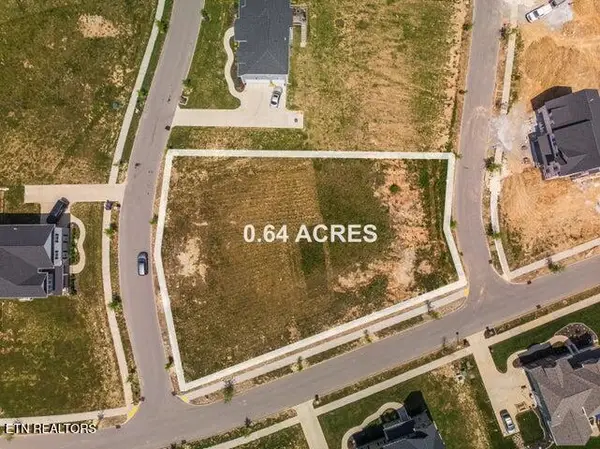 $115,000Coming Soon-- Acres
$115,000Coming Soon-- Acres100 Hollyberry Rd, Oak Ridge, TN 37830
MLS# 1329956Listed by: CLOSE TO HOME REALTY, LLC - Open Sat, 7 to 10pmNew
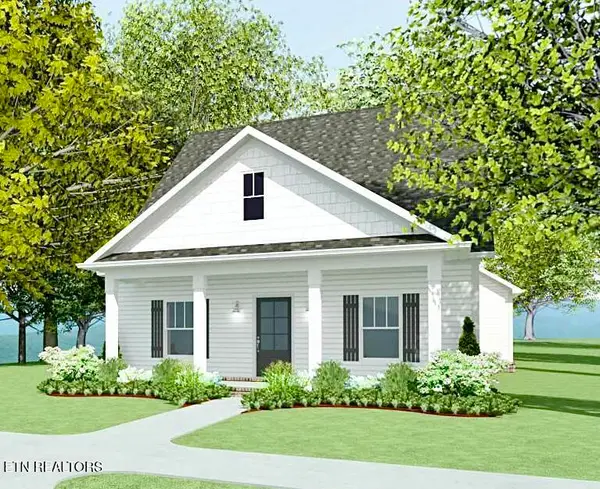 $394,900Active3 beds 3 baths2,312 sq. ft.
$394,900Active3 beds 3 baths2,312 sq. ft.112 Kirbyberry Rd #Lot 48B, Oak Ridge, TN 37830
MLS# 1329892Listed by: SOUTHLAND REALTORS, INC - Open Sat, 7 to 10pmNew
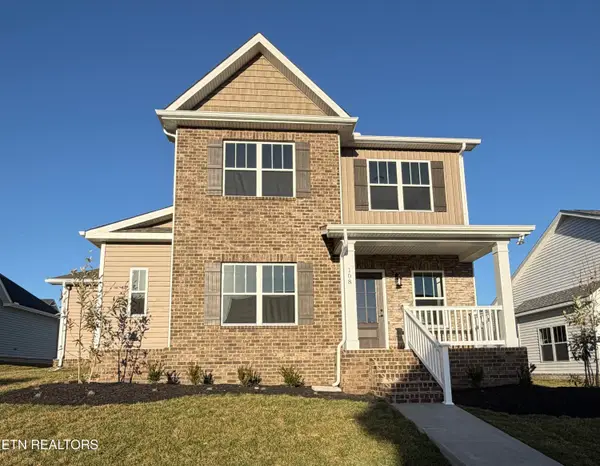 $419,900Active3 beds 3 baths2,385 sq. ft.
$419,900Active3 beds 3 baths2,385 sq. ft.108 Kirbyberry Rd #Lot 47B, Oak Ridge, TN 37830
MLS# 1329894Listed by: SOUTHLAND REALTORS, INC - Open Sun, 7 to 9pmNew
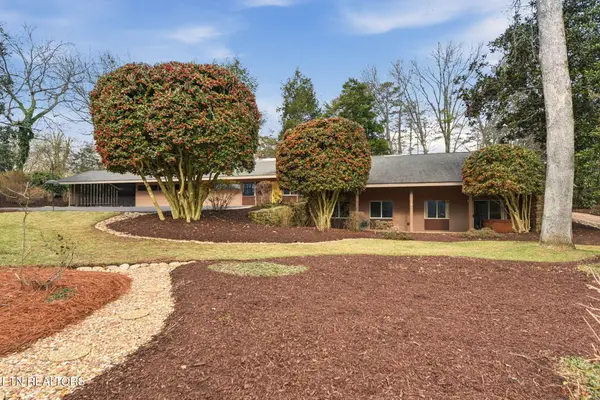 $639,000Active4 beds 3 baths2,393 sq. ft.
$639,000Active4 beds 3 baths2,393 sq. ft.124 Carnegie Drive, Oak Ridge, TN 37830
MLS# 1329757Listed by: BETSY COLEMAN REALTY CO. - New
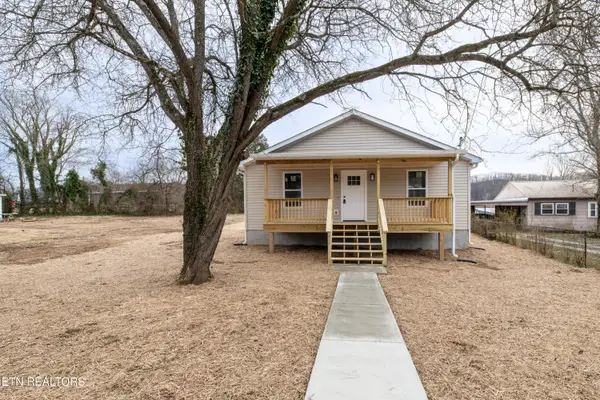 $330,000Active3 beds 2 baths1,260 sq. ft.
$330,000Active3 beds 2 baths1,260 sq. ft.131 Lancaster Rd, Oak Ridge, TN 37830
MLS# 1329664Listed by: UNITED REAL ESTATE SOLUTIONS - New
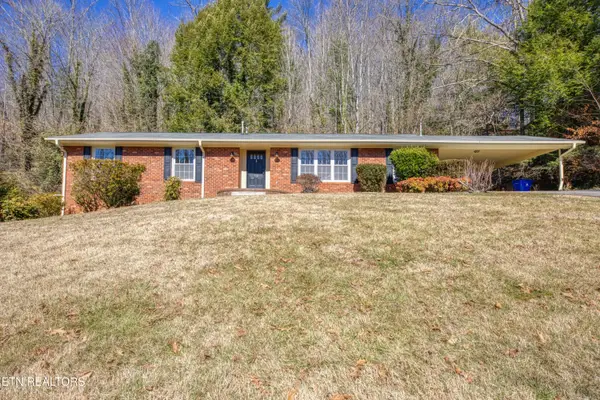 $525,000Active4 beds 3 baths3,665 sq. ft.
$525,000Active4 beds 3 baths3,665 sq. ft.108 Canterbury Rd, Oak Ridge, TN 37830
MLS# 1329624Listed by: CAPSTONE REALTY GROUP - Open Sat, 7 to 9pmNew
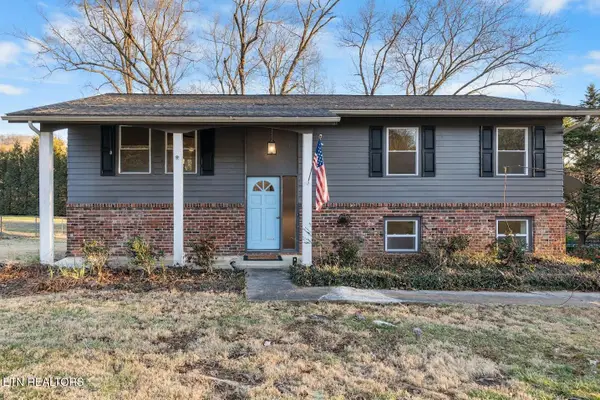 $429,900Active3 beds 3 baths2,400 sq. ft.
$429,900Active3 beds 3 baths2,400 sq. ft.104 Macon Lane, Oak Ridge, TN 37830
MLS# 1329532Listed by: WALLACE - New
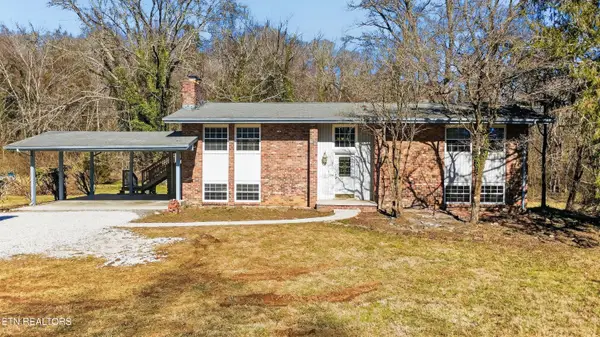 $405,000Active3 beds 3 baths2,340 sq. ft.
$405,000Active3 beds 3 baths2,340 sq. ft.98 Oklahoma Ave, Oak Ridge, TN 37830
MLS# 1329479Listed by: WALTON GEORGE REALTY GROUP - New
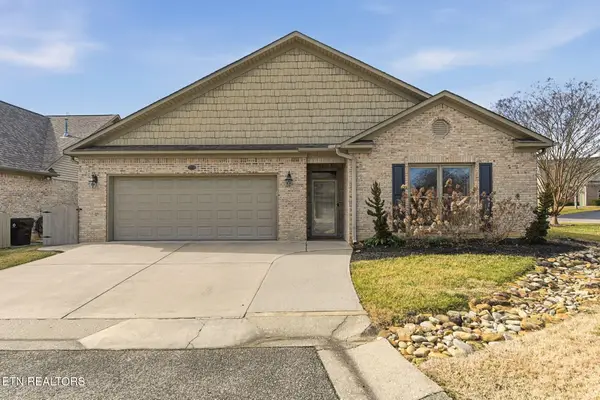 $490,000Active2 beds 3 baths1,968 sq. ft.
$490,000Active2 beds 3 baths1,968 sq. ft.100 Dancer Lane, Oak Ridge, TN 37830
MLS# 3056988Listed by: REALTY EXECUTIVES ASSOCIATES ON THE SQUARE

