146 Lake Hills Drive, Oak Ridge, TN 37830
Local realty services provided by:Better Homes and Gardens Real Estate Gwin Realty
146 Lake Hills Drive,Oak Ridge, TN 37830
$924,999
- 4 Beds
- 4 Baths
- 5,546 sq. ft.
- Single family
- Active
Upcoming open houses
- Sat, Feb 2806:00 pm - 08:00 pm
- Sun, Mar 0106:00 pm - 08:00 pm
Listed by: delisa simpson-schubert
Office: southern charm homes
MLS#:1304526
Source:TN_KAAR
Price summary
- Price:$924,999
- Price per sq. ft.:$166.79
About this home
Nestled in the serene Lake Hills subdivision just outside of Oak Ridge, Tennessee, 146 Lake Hills Drive offers a harmonious blend of classic charm and modern comfort. Positioned on the generous 1.14 acre lot to optimize privacy, this expansive 5,686 square-foot residence features five bedrooms and four bathrooms. This beautiful one-of-a-kind estate-sized home and lot provides ample space for both relaxation and entertainment.
This spawling rancher with finished basement showcases a timeless design with intricate custom stonework and detailed wood exteriors, complemented by territorial views that capture the natural beauty of East Tennessee.
Inside, the home boasts custom trim-work throughout the spacious layout with real oak hardwoods, tile and carpet floors which combine to create a warm relaxing and inviting atmosphere. The living areas are also accentuated by a custom stone fireplace offering you cozy retreats during cooler months.
The main level generously-sized chef's kitchen is equipped with double wall ovens, refrigerator, dishwasher and a custom island with cook's gas cooktop catering to your family's daily living along with all your weekend entertainment needs. The main level offers true main level living with three en-suite bedrooms with baths, laundry room, living room, den, tongue and groove all-season window-lined sunroom, covered patio and five car garage.
The finished basement was architecturally designed for the families enjoyment and large group entertaining alike. Everyone will enjoy the media/home theater, exercise gym, recreation/billiard room with full kitchen bar and a private poker-themed room.
Additional features include a super large 4 car detached garage, handyman's workshop and carport to ensure ample parking and storage solutions.
The property's location offers a balance of privacy and accessibility, situated within a community known for its tranquility and proximity to local amenities. With its blend of spacious interiors, classic design elements, and potential for personalization, 146 Lake Hills Drive stands as a distinguished offering in the Oak Ridge real estate market.
IT IS THE RESPONSIBILITY OF THE BUYER AND/OR BUYER'S AGENT TO VERIFY ANY AND ALL INFORMATION LISTED PRIOR TO PURCHASE.
Contact an agent
Home facts
- Year built:1980
- Listing ID #:1304526
- Added:258 day(s) ago
- Updated:February 26, 2026 at 04:34 PM
Rooms and interior
- Bedrooms:4
- Total bathrooms:4
- Full bathrooms:3
- Half bathrooms:1
- Living area:5,546 sq. ft.
Heating and cooling
- Cooling:Central Cooling
- Heating:Central, Heat Pump
Structure and exterior
- Year built:1980
- Building area:5,546 sq. ft.
- Lot area:1.14 Acres
Schools
- High school:Clinton
- Middle school:Clinton
- Elementary school:Grand Oaks
Utilities
- Sewer:Septic Tank
Finances and disclosures
- Price:$924,999
- Price per sq. ft.:$166.79
New listings near 146 Lake Hills Drive
- New
 $275,000Active2 beds 2 baths1,265 sq. ft.
$275,000Active2 beds 2 baths1,265 sq. ft.21 Bradford Circle, Oak Ridge, TN 37830
MLS# 1330584Listed by: TENNESSEE LIFE REAL ESTATE PROFESSIONALS - New
 $498,000Active4 beds 3 baths2,804 sq. ft.
$498,000Active4 beds 3 baths2,804 sq. ft.213 Ibis Loop, Oak Ridge, TN 37830
MLS# 1330585Listed by: ASSET REALTY MANAGEMENT, INC. - Coming Soon
 $724,999Coming Soon4 beds 3 baths
$724,999Coming Soon4 beds 3 baths106 Creek View Court, Oak Ridge, TN 37830
MLS# 1330549Listed by: REALTY EXECUTIVES ASSOCIATES ON THE SQUARE - New
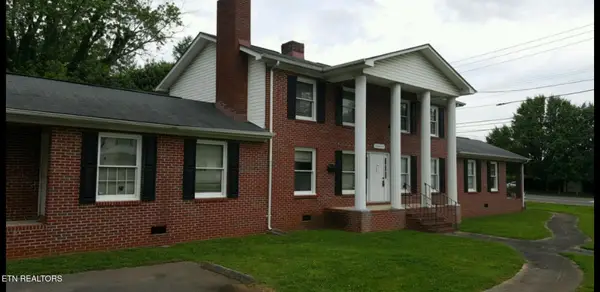 $474,000Active6 beds 5 baths2,288 sq. ft.
$474,000Active6 beds 5 baths2,288 sq. ft.240 W Tennessee Ave, Oak Ridge, TN 37830
MLS# 1330495Listed by: SINGLE TREE REALTY - Coming SoonOpen Sat, 1 to 3pm
 $400,000Coming Soon3 beds 3 baths
$400,000Coming Soon3 beds 3 baths155 Ibis Loop, Oak Ridge, TN 37830
MLS# 3133947Listed by: REALTY EXECUTIVES ASSOCIATES - New
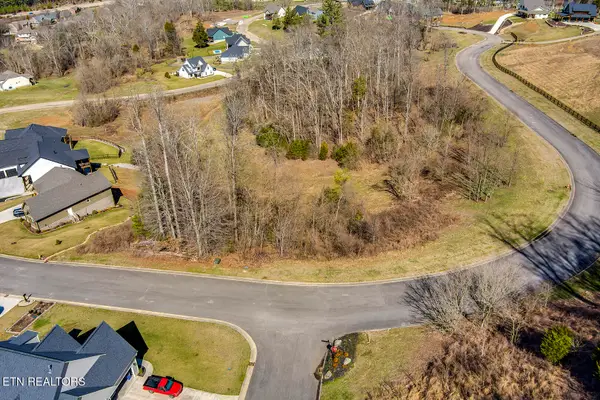 Listed by BHGRE$175,000Active0.89 Acres
Listed by BHGRE$175,000Active0.89 Acres132 & 134 Black Oak Drive, Oak Ridge, TN 37830
MLS# 1330420Listed by: BETTER HOMES AND GARDENS/TR REALTY PARTNERS - New
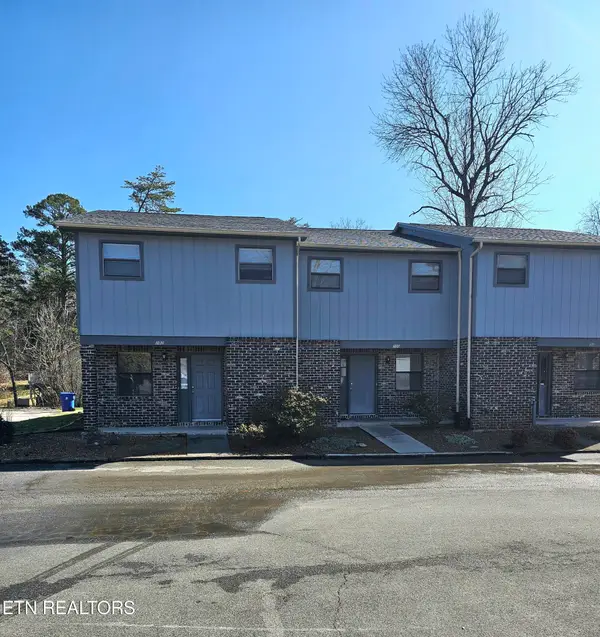 $220,000Active2 beds 2 baths1,381 sq. ft.
$220,000Active2 beds 2 baths1,381 sq. ft.102 Hampshire Circle, Oak Ridge, TN 37830
MLS# 1330388Listed by: THE REAL ESTATE OFFICE - New
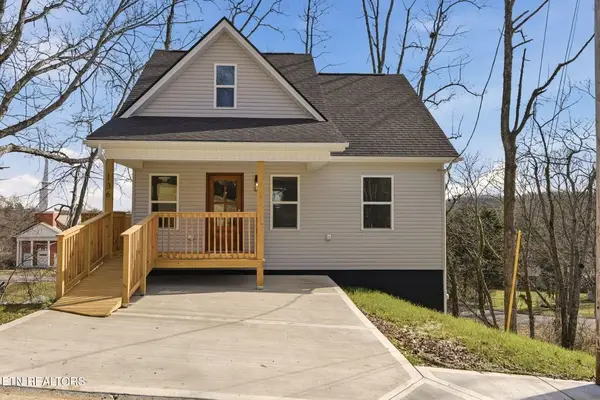 $310,000Active3 beds 2 baths1,210 sq. ft.
$310,000Active3 beds 2 baths1,210 sq. ft.136 California Ave, Oak Ridge, TN 37830
MLS# 1330253Listed by: REALTY EXECUTIVES ASSOCIATES - Coming Soon
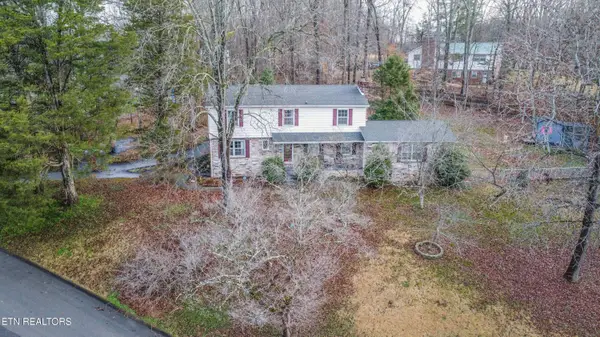 $494,000Coming Soon6 beds 3 baths
$494,000Coming Soon6 beds 3 baths125 Wendover Circle, Oak Ridge, TN 37830
MLS# 1330262Listed by: REMAX EXCELS - New
 $69,900Active0.31 Acres
$69,900Active0.31 Acres114 Willow Oak Drive, Oak Ridge, TN 37830
MLS# 1330278Listed by: THE REAL ESTATE FIRM, INC.

