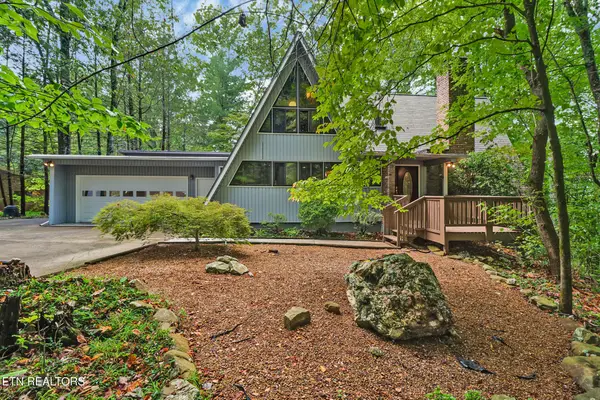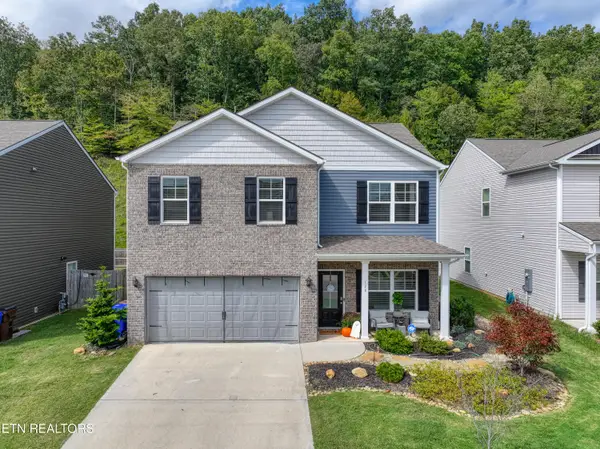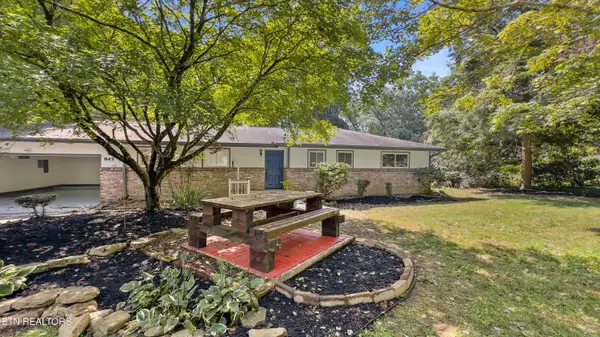182 Whippoorwill Drive, Oak Ridge, TN 37830
Local realty services provided by:Better Homes and Gardens Real Estate Jackson Realty
182 Whippoorwill Drive,Oak Ridge, TN 37830
$449,000
- 3 Beds
- 3 Baths
- 1,870 sq. ft.
- Single family
- Pending
Listed by:shelly kay renfro
Office:century 21 legacy
MLS#:1294496
Source:TN_KAAR
Price summary
- Price:$449,000
- Price per sq. ft.:$240.11
- Monthly HOA dues:$4.17
About this home
Main Level Living The main level features three bedrooms and two and a half bathrooms, all within an open and inviting floor plan. The spacious kitchen boasts beautiful wooden cabinets and a pantry, providing ample storage for all your culinary needs.
The expansive living area is anchored by a stunning brick fireplace with a deep, rich wooden mantle, creating a cozy and warm atmosphere perfect for gatherings. A versatile flex room adds even more appeal to the space, ideal for a home office, playroom, or personal retreat.
Enjoy the changing seasons from the large sun porch, which features sliding windows and opens to a deck, making it an ideal spot for both relaxation and entertaining. For those in need of extra storage or workspace, the partially finished basement offers plenty of room for a workshop and additional storage. It also has an exit door to the backyard, allowing for easy access and functionality.
The level entry through the two-car garage provides added convenience, seamlessly blending form and function. The roof, replaced in November 2015 with durable 30-year architectural shingles, adds to the home's long-term value and appeal, ensuring peace of mind for years to come. Close to walking/biking trails. Call for private showing.
Contact an agent
Home facts
- Year built:1989
- Listing ID #:1294496
- Added:184 day(s) ago
- Updated:September 21, 2025 at 05:35 PM
Rooms and interior
- Bedrooms:3
- Total bathrooms:3
- Full bathrooms:2
- Half bathrooms:1
- Living area:1,870 sq. ft.
Heating and cooling
- Cooling:Central Cooling
- Heating:Central, Electric
Structure and exterior
- Year built:1989
- Building area:1,870 sq. ft.
- Lot area:0.67 Acres
Schools
- High school:Oak Ridge
- Middle school:Robertsville
- Elementary school:Linden
Utilities
- Sewer:Public Sewer
Finances and disclosures
- Price:$449,000
- Price per sq. ft.:$240.11
New listings near 182 Whippoorwill Drive
- New
 $199,000Active2 beds 3 baths1,229 sq. ft.
$199,000Active2 beds 3 baths1,229 sq. ft.119 Hanover Place, Oak Ridge, TN 37830
MLS# 1316592Listed by: IMAGINE REAL ESTATE - New
 $579,900Active3 beds 4 baths3,976 sq. ft.
$579,900Active3 beds 4 baths3,976 sq. ft.964 W Outer Drive, Oak Ridge, TN 37830
MLS# 1316513Listed by: THE REAL ESTATE OFFICE - New
 $239,900Active2 beds 1 baths868 sq. ft.
$239,900Active2 beds 1 baths868 sq. ft.104 Sanford Lane, Oak Ridge, TN 37830
MLS# 1316488Listed by: REALTY EXECUTIVES ASSOCIATES - New
 $379,000Active3 beds 3 baths2,258 sq. ft.
$379,000Active3 beds 3 baths2,258 sq. ft.215 Outer Drive, Oak Ridge, TN 37830
MLS# 1316416Listed by: REAL BROKER - New
 $349,900Active2 beds 2 baths1,701 sq. ft.
$349,900Active2 beds 2 baths1,701 sq. ft.329 Centennial Bluff Blvd #329, Oak Ridge, TN 37830
MLS# 1316400Listed by: REMAX FIRST - Coming SoonOpen Sun, 4 to 6pm
 $425,000Coming Soon4 beds 3 baths
$425,000Coming Soon4 beds 3 baths128 Ibis Loop, Oak Ridge, TN 37830
MLS# 1316133Listed by: REALTY EXECUTIVES ASSOCIATES - New
 $524,900Active5 beds 4 baths2,711 sq. ft.
$524,900Active5 beds 4 baths2,711 sq. ft.200 Queenberry St, Oak Ridge, TN 37830
MLS# 1316061Listed by: REALTY EXECUTIVES ASSOCIATES - New
 $260,000Active4 beds 2 baths1,620 sq. ft.
$260,000Active4 beds 2 baths1,620 sq. ft.296 N Illinois Ave, Oak Ridge, TN 37830
MLS# 1315990Listed by: WALLACE - Open Sun, 6 to 8pmNew
 $450,000Active3 beds 2 baths1,400 sq. ft.
$450,000Active3 beds 2 baths1,400 sq. ft.845 W Outer Drive, Oak Ridge, TN 37830
MLS# 1315953Listed by: WALTON GEORGE REALTY GROUP  $199,900Pending3 beds 1 baths1,125 sq. ft.
$199,900Pending3 beds 1 baths1,125 sq. ft.117 California Ave, Oak Ridge, TN 37830
MLS# 1315949Listed by: THE CARTER GROUP, EXP REALTY
