8005 Burchfield Drive, Oak Ridge, TN 37830
Local realty services provided by:Better Homes and Gardens Real Estate Gwin Realty
8005 Burchfield Drive,Oak Ridge, TN 37830
$339,000
- 3 Beds
- 2 Baths
- 1,930 sq. ft.
- Single family
- Pending
Listed by: tara hayes
Office: realty executives associates
MLS#:1311706
Source:TN_KAAR
Price summary
- Price:$339,000
- Price per sq. ft.:$175.65
About this home
1 year home warranty!! Experience the best of comfort, style, and location in this beautifully designed 3-bedroom, 2-bath open-concept basement ranch. The light-filled main level flows effortlessly from the spacious living area into the dining and kitchen spaces—perfect for both daily living and entertaining. Downstairs, a basement with a bonus room offers endless possibilities—create your dream media room, home gym, office, or guest retreat. With both a garage and a carport, you'll have ample space for vehicles, storage, and hobbies.
Set on an oversized lot, you'll enjoy low county taxes while still being just moments from the conveniences of Karns and Hardin Valley schools, shopping, and restaurants. This property blends privacy with proximity—schedule your private showing today and see how it perfectly fits your lifestyle. Call today and let's make this a home to hang YOUR hat!
Contact an agent
Home facts
- Year built:1950
- Listing ID #:1311706
- Added:129 day(s) ago
- Updated:December 19, 2025 at 08:31 AM
Rooms and interior
- Bedrooms:3
- Total bathrooms:2
- Full bathrooms:2
- Living area:1,930 sq. ft.
Heating and cooling
- Cooling:Central Cooling
- Heating:Central, Electric
Structure and exterior
- Year built:1950
- Building area:1,930 sq. ft.
- Lot area:0.86 Acres
Schools
- High school:Karns
- Middle school:Hardin Valley
- Elementary school:Mill Creek
Utilities
- Sewer:Septic Tank
Finances and disclosures
- Price:$339,000
- Price per sq. ft.:$175.65
New listings near 8005 Burchfield Drive
- New
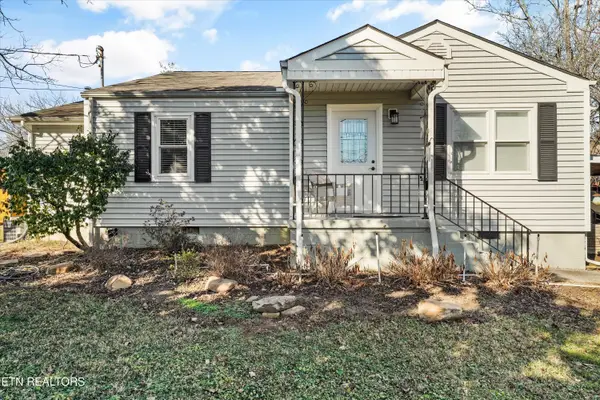 $250,000Active3 beds 2 baths1,521 sq. ft.
$250,000Active3 beds 2 baths1,521 sq. ft.102 Sanford Lane, Oak Ridge, TN 37830
MLS# 1324476Listed by: REALTY EXECUTIVES ASSOCIATES - Open Sun, 7 to 9pmNew
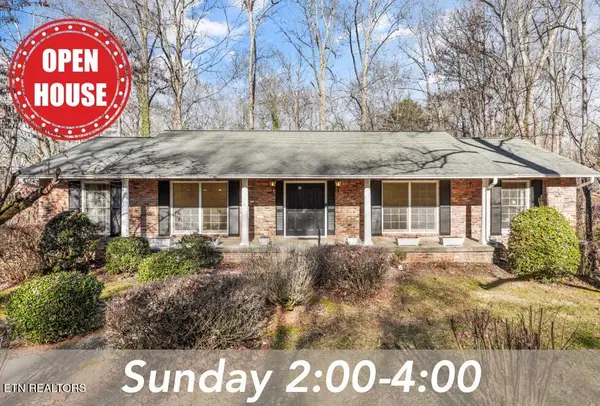 $375,000Active3 beds 3 baths2,987 sq. ft.
$375,000Active3 beds 3 baths2,987 sq. ft.104 Windgate Rd, Oak Ridge, TN 37830
MLS# 1324414Listed by: WALLACE - Open Sat, 5 to 8pmNew
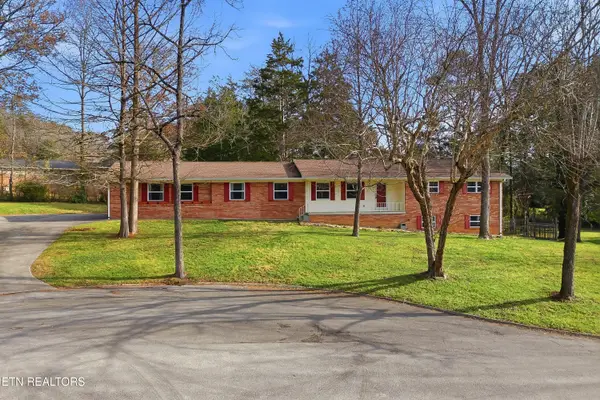 $530,000Active3 beds 3 baths3,250 sq. ft.
$530,000Active3 beds 3 baths3,250 sq. ft.104 Case Lane, Oak Ridge, TN 37830
MLS# 1324300Listed by: REALTY EXECUTIVES ASSOCIATES 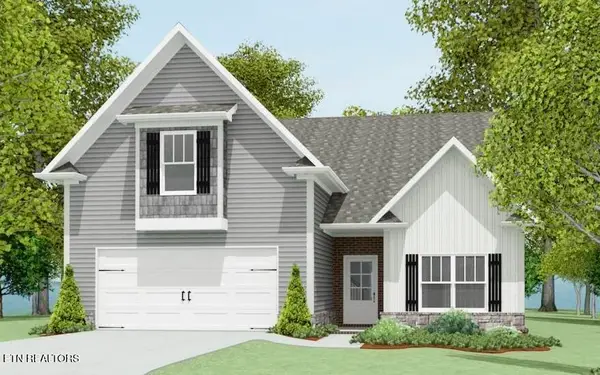 $439,900Pending4 beds 3 baths2,249 sq. ft.
$439,900Pending4 beds 3 baths2,249 sq. ft.120 Cedarberry St #Lot112B, Oak Ridge, TN 37830
MLS# 1324246Listed by: SOUTHLAND REALTORS, INC- New
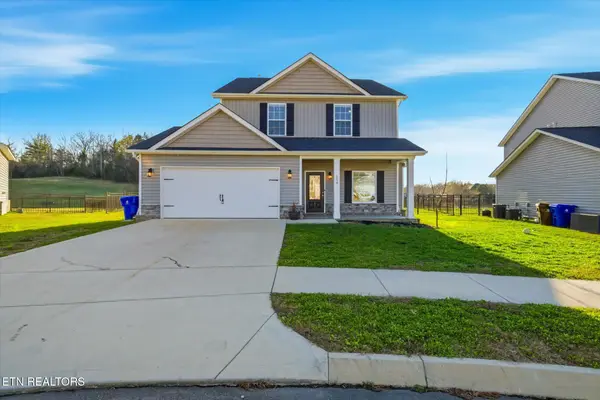 $435,000Active3 beds 3 baths2,291 sq. ft.
$435,000Active3 beds 3 baths2,291 sq. ft.116 Deerberry Lane, Oak Ridge, TN 37830
MLS# 1324169Listed by: KELLER WILLIAMS REALTY - New
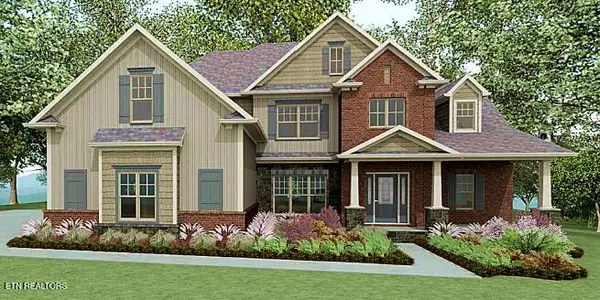 $749,900Active4 beds 4 baths3,361 sq. ft.
$749,900Active4 beds 4 baths3,361 sq. ft.101 Mistletoeberry Rd #Lot 426, Oak Ridge, TN 37830
MLS# 1324030Listed by: SOUTHLAND REALTORS, INC - New
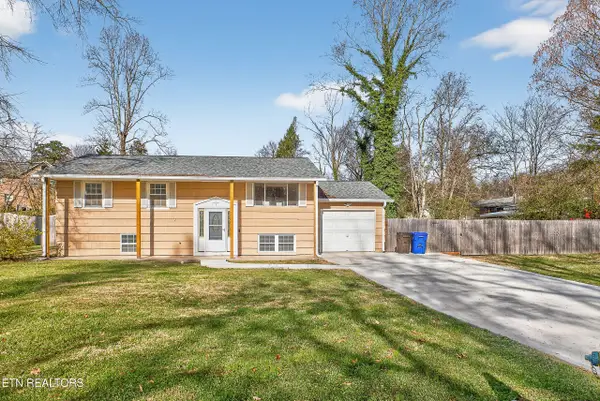 $360,000Active4 beds 2 baths1,976 sq. ft.
$360,000Active4 beds 2 baths1,976 sq. ft.110 Providence Rd, Oak Ridge, TN 37830
MLS# 1323996Listed by: WALTON GEORGE REALTY GROUP - New
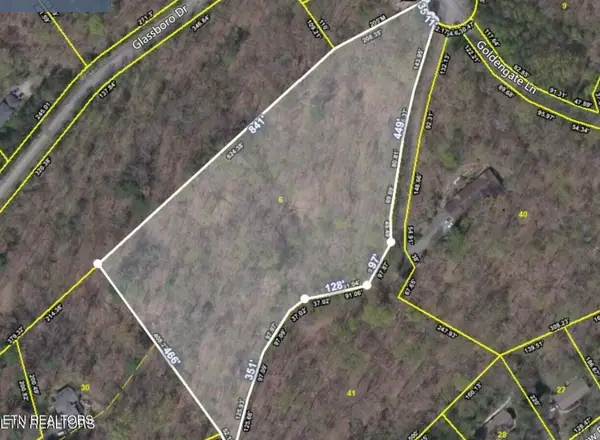 $82,000Active5.36 Acres
$82,000Active5.36 AcresGoldengate Lane, Oak Ridge, TN 37830
MLS# 1323982Listed by: THE REAL ESTATE OFFICE  $200,000Pending2 beds 2 baths1,300 sq. ft.
$200,000Pending2 beds 2 baths1,300 sq. ft.135 Princeton Ave, Oak Ridge, TN 37830
MLS# 1323940Listed by: NEXTDOOR NETWORK KELLER WILLIAMS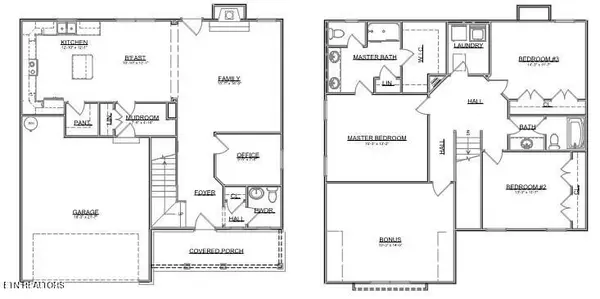 $419,900Pending3 beds 3 baths2,369 sq. ft.
$419,900Pending3 beds 3 baths2,369 sq. ft.116 Cedarberry St #Lot111B, Oak Ridge, TN 37830
MLS# 1323914Listed by: SOUTHLAND REALTORS, INC
