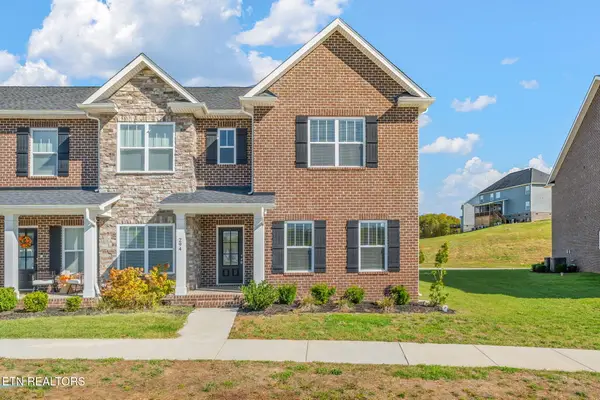899 W Outer Drive, Oak Ridge, TN 37830
Local realty services provided by:Better Homes and Gardens Real Estate Gwin Realty
899 W Outer Drive,Oak Ridge, TN 37830
$395,000
- 4 Beds
- 2 Baths
- 2,490 sq. ft.
- Single family
- Pending
Listed by:rob johnson
Office:wallace
MLS#:1319142
Source:TN_KAAR
Price summary
- Price:$395,000
- Price per sq. ft.:$158.63
About this home
Spacious Mid-Century Modern Rancher on the west end of Oak Ridge. Welcome to this spacious and stylish Mid-Century Modern 4-bedroom, 2-bath Rancher with a finished walkout basement, located in the desirable west end of Oak Ridge. This home blends classic charm with unique character and modern convenience. Step inside to find beautiful original hardwood floors, kitchen area with soaring cathedral ceiling, and large casement windows that flood the home with natural light. The massive custom kitchen is a true showpiece—featuring stainless steel dishwasher & refrigerator, a unique vintage indoor grill, a huge island perfect for casual dining or meal prep, and an abundance of solid-surface countertops and cabinet space. The oversized eat-in kitchen is ideal for entertaining and flows seamlessly into the formal dining room and living area. The main level hosts three bedrooms, all with hardwood flooring, and a full bathroom, large linen closet with laundry chute. The walkout basement offers a fourth bedroom or office, a second full bath, wood-burning fireplace, utility room, and separate storage room—plus access to the outdoor patio and two additional entry/exit doors for added convenience. Outside, enjoy the privacy of a partially wooded backyard, a large front yard allows the home to be situated back from the road to lend a peaceful, serene setting all around. Large side entry- two car carport could easily be enclosed and converted into a garage if you desire. This home has great bones and is practically move-in ready, while still allowing plenty of opportunity to personalize and add a few changes if needed to make it your own. Don't miss out on an opportunity to own a spacious home at an affordable price in a city that continues to thrive and is recognized for its great school system and convenience to shopping/outdoor activities.
Contact an agent
Home facts
- Year built:1961
- Listing ID #:1319142
- Added:12 day(s) ago
- Updated:October 30, 2025 at 07:27 AM
Rooms and interior
- Bedrooms:4
- Total bathrooms:2
- Full bathrooms:2
- Living area:2,490 sq. ft.
Heating and cooling
- Cooling:Attic Fan, Central Cooling
- Heating:Central, Electric
Structure and exterior
- Year built:1961
- Building area:2,490 sq. ft.
- Lot area:0.79 Acres
Schools
- High school:Oak Ridge
- Middle school:Robertsville
- Elementary school:Linden
Utilities
- Sewer:Public Sewer
Finances and disclosures
- Price:$395,000
- Price per sq. ft.:$158.63
New listings near 899 W Outer Drive
- Coming Soon
 $657,000Coming Soon4 beds 3 baths
$657,000Coming Soon4 beds 3 baths118 Mohawk Rd, Oak Ridge, TN 37830
MLS# 1320291Listed by: SLYMAN REAL ESTATE - New
 $234,500Active2 beds 2 baths1,554 sq. ft.
$234,500Active2 beds 2 baths1,554 sq. ft.105 Hampshire Circle, Oak Ridge, TN 37830
MLS# 1320245Listed by: WALLACE - Coming Soon
 $1,450,000Coming Soon7 beds 5 baths
$1,450,000Coming Soon7 beds 5 baths142 Center Park Lane, Oak Ridge, TN 37830
MLS# 1320081Listed by: WALLACE - New
 $299,900Active3 beds 2 baths1,200 sq. ft.
$299,900Active3 beds 2 baths1,200 sq. ft.144 Golfcrest Lane, Oak Ridge, TN 37830
MLS# 1320025Listed by: CONCORD REAL ESTATE & APPRAISAL - Open Sun, 7 to 9pmNew
 $279,000Active3 beds 1 baths1,191 sq. ft.
$279,000Active3 beds 1 baths1,191 sq. ft.650 Robertsville Rd, Oak Ridge, TN 37830
MLS# 1319870Listed by: NORTH CUMBERLAND REALTY, LLC - New
 $329,900Active3 beds 3 baths2,158 sq. ft.
$329,900Active3 beds 3 baths2,158 sq. ft.294 Broadberry Ave, Oak Ridge, TN 37830
MLS# 1319835Listed by: GORMAN REALTY - New
 $765,000Active4 beds 3 baths3,318 sq. ft.
$765,000Active4 beds 3 baths3,318 sq. ft.17 Raintree Place, Oak Ridge, TN 37830
MLS# 1319771Listed by: REDFIN - New
 $141,900Active3 beds 2 baths1,425 sq. ft.
$141,900Active3 beds 2 baths1,425 sq. ft.100 N Walker Lane, Oak Ridge, TN 37830
MLS# 1319753Listed by: REALTY EXECUTIVES ASSOCIATES - New
 $599,999Active3 beds 3 baths2,835 sq. ft.
$599,999Active3 beds 3 baths2,835 sq. ft.172 Crossroads Blvd, Oak Ridge, TN 37830
MLS# 1319733Listed by: CRYE-LEIKE REALTORS - New
 $437,375Active3 beds 3 baths2,369 sq. ft.
$437,375Active3 beds 3 baths2,369 sq. ft.100 Cedarberry St #Lot107B, Oak Ridge, TN 37830
MLS# 1319675Listed by: SOUTHLAND REALTORS, INC
