961 W West Outer Drive, Oak Ridge, TN 37830
Local realty services provided by:Better Homes and Gardens Real Estate Jackson Realty
961 W West Outer Drive,Oak Ridge, TN 37830
$375,000
- 4 Beds
- 3 Baths
- - sq. ft.
- Single family
- Sold
Listed by:melanie a. carter
Office:realty executives associates
MLS#:1315008
Source:TN_KAAR
Sorry, we are unable to map this address
Price summary
- Price:$375,000
About this home
''Oh, it seems ridiculous that a can of soup could ever come between us'' SAMANTHA - BEWITCHED (1964) BUT THE VINTAGE STOVE/OVEN COMBINATION WILL HAVE YOU STEPPING BACK IN TIME.
THIS 1964 MID-CENTURY BRICK RANCHER HOME HAS ALL THE ''FEELS'' FROM THE SLATE FLOOR ENTRANCE, STONE FIREPLACE ADORNING THE ENTIRE WALL OF THE DEN, TO THE RETRO BATHROOMS AND TRUE MID CENTURY LIGHT FIXTURES!
UPSTAIRS YOU'LL FIND 3 SPACIOUS BEDROOMS WITH, 2 FULL BATHS AND A WALK IN CLOSET IN THE PRIMARY SUITE WITH TILE WALK IN SHOWER.
INVITE THE FRIENDS AND FAMILY TO ENTERTAIN IN THE WELL DESIGNED KITCHEN WITH TWO CORNER CABINETS, PLENTY OF COUNTER SPACE AND PANTRY.
ENJOY VIEWS FROM THE LARGE PICTURE WINDOWS OVERLOOKING THE PICTURESQUE LEVEL YARD.
DOWNSTAIRS IS A GREAT ROOM WITH BRICK FIREPLACE & WOODBURNING INSERT AND TONS OF NATURAL LIGHT, A 4TH BEDROOM OR OFFICE WITH BUILD IN DESK IS CONVENIENTLY LOCACTER ACROSS FROM THE 1/2 BATH, PLENTY OF STORAGE SPACE AND CEDAR CLOSET.
AN UNFINISHED WORKSHOP WITH BENCH & LAUNDRY WITH UTILITY SINK HAS AN EXTERIOR ENTRACE TO ACCESS THE .67 LEVEL YARD WITH MATURE TREES & LANDSCAPING.
NEWER VINYL WINDOWS
HOT WATER HEATER 2021
HEAT PUMP 2014
APPROX AGE OF ROOF 11-15 YEARS
HOME SOLD AS IS
DISHWASHER IS DISCONNECTED & NOT WARRANTED.
FIREPLACES NOT WARRANTED.
Contact an agent
Home facts
- Year built:1964
- Listing ID #:1315008
- Added:53 day(s) ago
- Updated:November 03, 2025 at 05:12 PM
Rooms and interior
- Bedrooms:4
- Total bathrooms:3
- Full bathrooms:2
- Half bathrooms:1
Heating and cooling
- Cooling:Central Cooling
- Heating:Electric, Heat Pump
Structure and exterior
- Year built:1964
Schools
- High school:Oak Ridge
- Middle school:Robertsville
- Elementary school:Linden
Utilities
- Sewer:Public Sewer
Finances and disclosures
- Price:$375,000
New listings near 961 W West Outer Drive
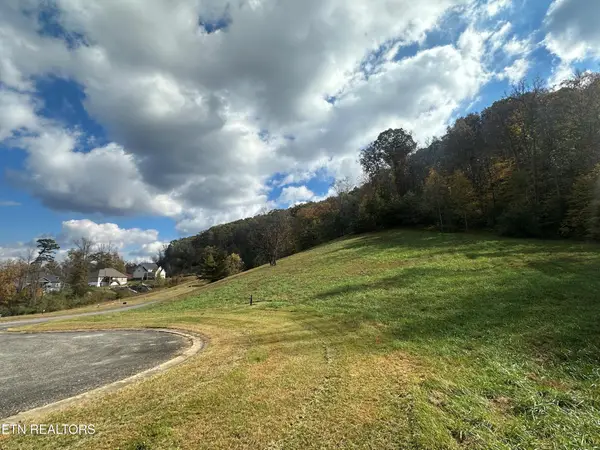 $300,000Pending5 Acres
$300,000Pending5 Acres107 Willow Oak Drive, Oak Ridge, TN 37830
MLS# 3038525Listed by: HONORS REAL ESTATE SERVICES LLC- Coming Soon
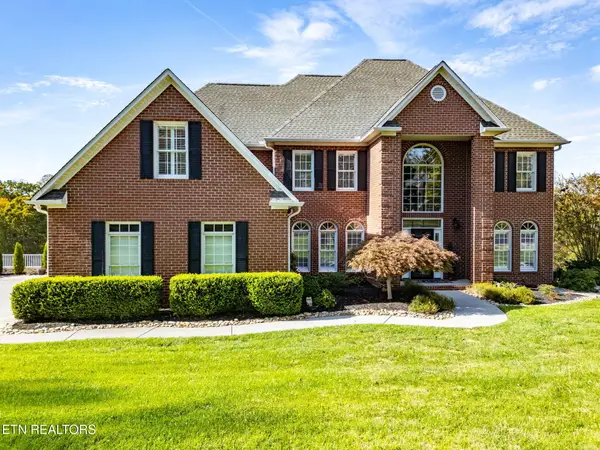 $1,199,999Coming Soon5 beds 5 baths
$1,199,999Coming Soon5 beds 5 baths105 Center Park Lane, Oak Ridge, TN 37830
MLS# 1320590Listed by: KELLER WILLIAMS REALTY - New
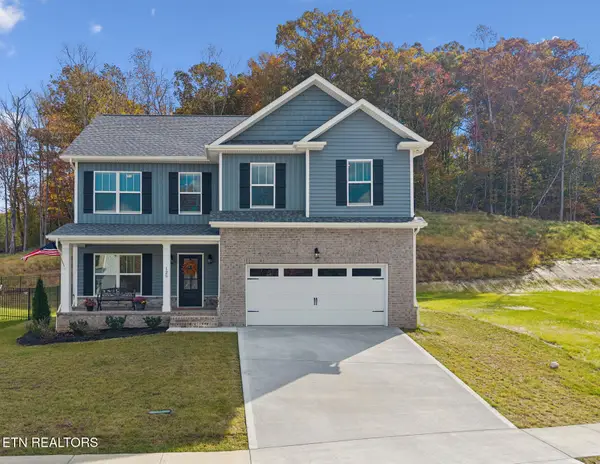 $425,000Active3 beds 3 baths2,170 sq. ft.
$425,000Active3 beds 3 baths2,170 sq. ft.125 Kingberry St, Oak Ridge, TN 37830
MLS# 1320584Listed by: CRYE-LEIKE REALTORS SOUTH, INC - New
 $489,000Active6 beds 2 baths3,056 sq. ft.
$489,000Active6 beds 2 baths3,056 sq. ft.102 E Morningside Drive, Oak Ridge, TN 37830
MLS# 1320520Listed by: CROWN AND ANCHOR REALTY - New
 $249,900Active2 beds 1 baths951 sq. ft.
$249,900Active2 beds 1 baths951 sq. ft.106 Paoli Lane, Oak Ridge, TN 37830
MLS# 1320439Listed by: HONORS REAL ESTATE SERVICES LLC - New
 $199,000Active3 beds 2 baths1,425 sq. ft.
$199,000Active3 beds 2 baths1,425 sq. ft.566 W Outer Drive, Oak Ridge, TN 37830
MLS# 1320429Listed by: FIRST REALTY COMPANY  $324,900Pending3 beds 2 baths1,400 sq. ft.
$324,900Pending3 beds 2 baths1,400 sq. ft.109 Heritage Drive, Oak Ridge, TN 37830
MLS# 1320330Listed by: CAPSTONE REALTY GROUP- New
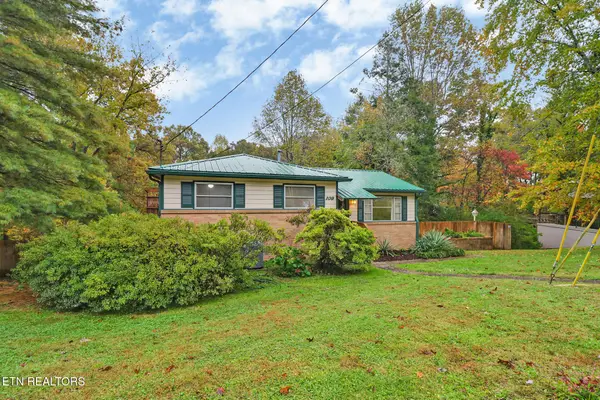 $365,900Active3 beds 2 baths1,837 sq. ft.
$365,900Active3 beds 2 baths1,837 sq. ft.109 Wakefield Rd, Oak Ridge, TN 37830
MLS# 1320321Listed by: REALTY ONE GROUP ANTHEM 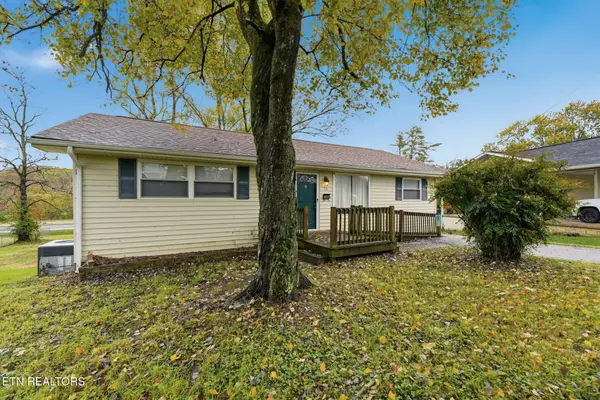 $195,000Pending2 beds 1 baths1,050 sq. ft.
$195,000Pending2 beds 1 baths1,050 sq. ft.113 Beverly Circle, Oak Ridge, TN 37830
MLS# 1320312Listed by: REALTY EXECUTIVES ASSOCIATES- New
 $657,000Active4 beds 3 baths3,810 sq. ft.
$657,000Active4 beds 3 baths3,810 sq. ft.118 Mohawk Rd, Oak Ridge, TN 37830
MLS# 1320291Listed by: SLYMAN REAL ESTATE
