643 Airport Rd, Oakdale, TN 37829
Local realty services provided by:Better Homes and Gardens Real Estate Jackson Realty
643 Airport Rd,Oakdale, TN 37829
$355,000
- 4 Beds
- 2 Baths
- 2,200 sq. ft.
- Single family
- Active
Listed by:bosco allocco
Office:blackwell realty & auction
MLS#:1300953
Source:TN_KAAR
Price summary
- Price:$355,000
- Price per sq. ft.:$161.36
About this home
A Unique Retreat with Room to Roam
Welcome to this beautifully updated 4 bedroom, 2 bath home boasting 2,200 sq ft of thoughtfully designed living space. With a rare upstairs kitchen and open concept layout, the upper level is made for hosting or simply soaking in the peaceful surroundings. Downstairs features stylish LVP flooring, two spacious bedrooms, a full bath, and direct access to a large porch overlooking serene woods and a gentle creek; your own private escape.
The upstairs primary suite includes a Jack-and-Jill style bath, and a versatile fourth bedroom which currently serves as a home office. Whether you're entertaining guests or winding down after a day at the nearby Flatrock Motorclub (just 20 minutes away) or Windrock Park (only 30 minutes), this home delivers comfort and style.
Bonus detached building offers great potential as a workshop, studio, or future guest suite. Currently unfinished no heat, AC, or active plumbing. Bring your vision and make it your own!
All information is deemed reliable but not guaranteed.
Buyer to independently verify all information they deem important, including but not limited to square footage, property boundaries, zoning, and school zones.
Contact an agent
Home facts
- Year built:2002
- Listing ID #:1300953
- Added:127 day(s) ago
- Updated:August 30, 2025 at 02:35 PM
Rooms and interior
- Bedrooms:4
- Total bathrooms:2
- Full bathrooms:2
- Living area:2,200 sq. ft.
Heating and cooling
- Cooling:Central Cooling
- Heating:Electric, Forced Air, Heat Pump
Structure and exterior
- Year built:2002
- Building area:2,200 sq. ft.
- Lot area:0.79 Acres
Schools
- High school:Oakdale
- Middle school:Central
- Elementary school:Oakdale
Utilities
- Sewer:Public Sewer
Finances and disclosures
- Price:$355,000
- Price per sq. ft.:$161.36
New listings near 643 Airport Rd
 $139,000Active16.88 Acres
$139,000Active16.88 AcresRuppe Rd, Oakdale, TN 37829
MLS# 1315176Listed by: EXP REALTY, LLC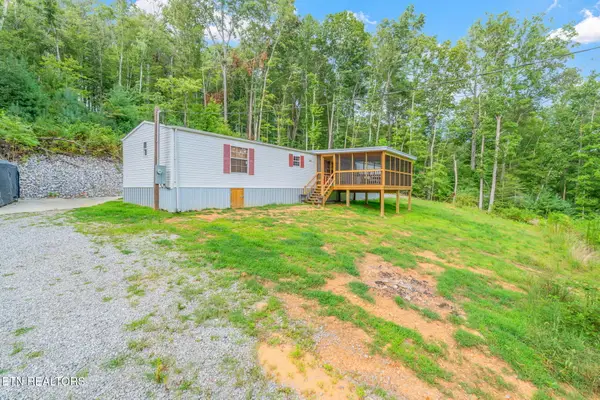 $195,000Pending3 beds 2 baths1,072 sq. ft.
$195,000Pending3 beds 2 baths1,072 sq. ft.465 Rankin Chapel Rd, Oakdale, TN 37829
MLS# 1311503Listed by: LPT REALTY, LLC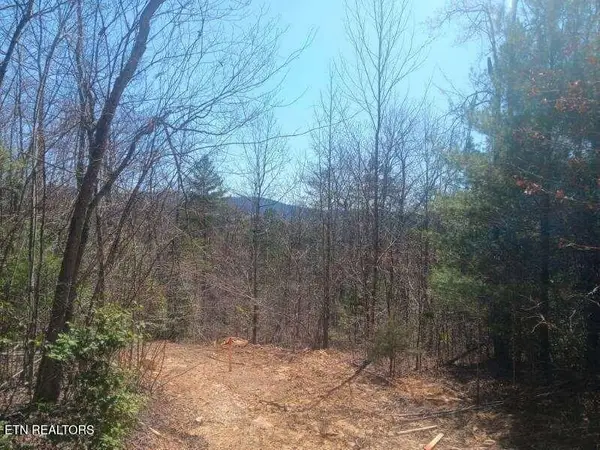 $45,000Active3 Acres
$45,000Active3 Acres255 Copperhead Rd, Oakdale, TN 37829
MLS# 2924034Listed by: EXP REALTY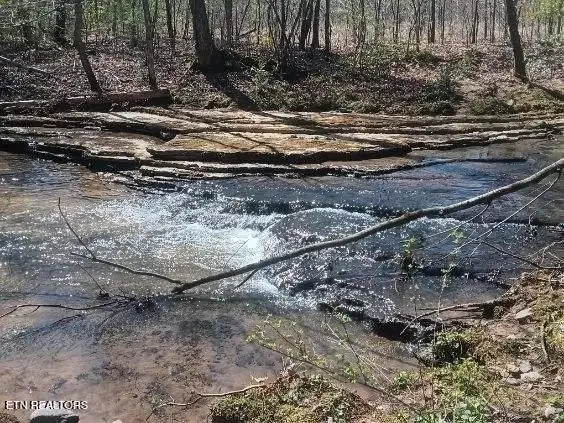 $75,000Active3 Acres
$75,000Active3 Acres329 Copperhead Rd, Oakdale, TN 37829
MLS# 2924035Listed by: EXP REALTY $285,000Active3 beds 2 baths1,400 sq. ft.
$285,000Active3 beds 2 baths1,400 sq. ft.353 Powers Loop, Oakdale, TN 37829
MLS# 1310746Listed by: MOUNTAINS TO LAKES REAL ESTATE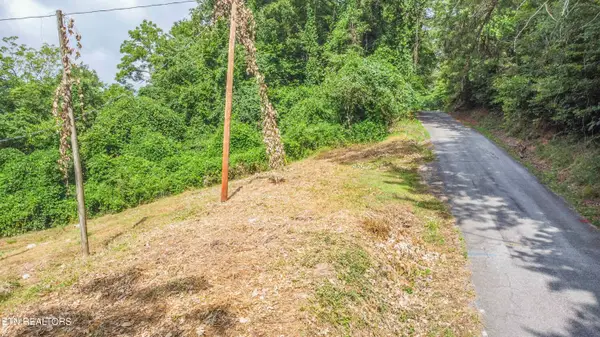 $25,000Active0.72 Acres
$25,000Active0.72 Acres262 Ballfield Rd, Oakdale, TN 37829
MLS# 1309680Listed by: MG RISE REAL ESTATE GROUP $150,000Pending3 beds 1 baths1,064 sq. ft.
$150,000Pending3 beds 1 baths1,064 sq. ft.110 Dale Rd, Oakdale, TN 37829
MLS# 1304527Listed by: THE REAL ESTATE FIRM, INC.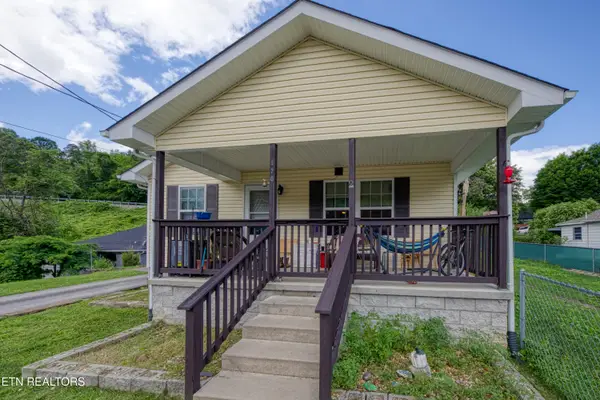 $229,900Pending3 beds 2 baths1,400 sq. ft.
$229,900Pending3 beds 2 baths1,400 sq. ft.120 Rew St, Oakdale, TN 37829
MLS# 1303626Listed by: WALLACE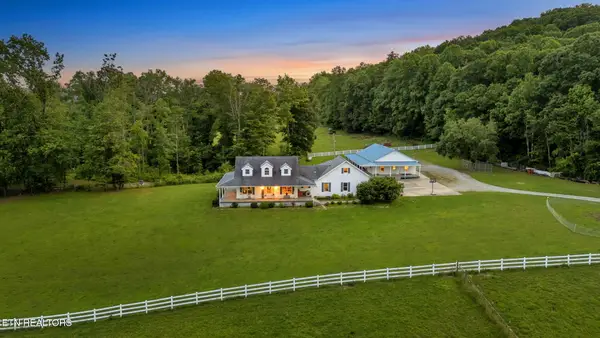 $1,769,000Active3 beds 3 baths2,482 sq. ft.
$1,769,000Active3 beds 3 baths2,482 sq. ft.596 Clifty Creek Rd, Oakdale, TN 37829
MLS# 1303283Listed by: COLDWELL BANKER JIM HENRY
