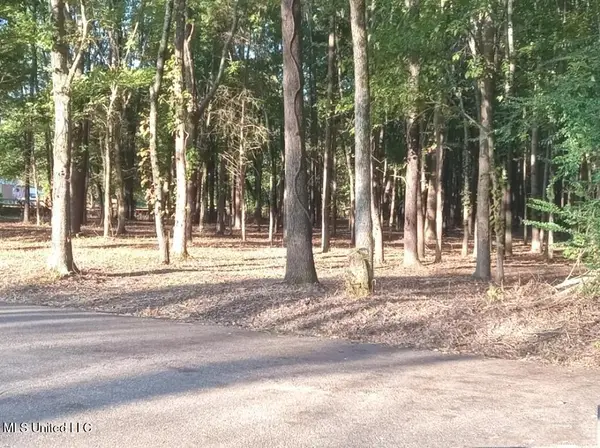15 Hughetta Street, Oakland, TN 38060
Local realty services provided by:Better Homes and Gardens Real Estate Traditions
Listed by: mary l williams
Office: coldwell banker collins-maury
MLS#:4118133
Source:MS_UNITED
Price summary
- Price:$599,000
- Price per sq. ft.:$184.31
- Monthly HOA dues:$20.83
About this home
The Sycamore ''C'' blends timeless brick charm with modern architectural flair. Inside, soaring ceilings, clean lines, and a calming, neutral palette create an inviting atmosphere. Just off the foyer, you'll find a formal dining room and a striking staircase that leads to the second floor. At the rear of the home, the open-concept family room and expansive eat-in kitchen flow effortlessly to the backyard—perfect for hosting memorable parties, game nights, or backyard barbecues. Picture your children finishing homework at the upgraded quartz island while dinner simmers nearby. Designed for everyday living, the main level also features a secluded primary suite with a tiled shower, soaking tub, and a walk-in closet large enough to feel like an extra room. A second bedroom or flex space, full bath, and utility room round out the first floor. Upstairs, a railed catwalk/balcony with a reading nook that overlooks the family room below, leading to three additional bedrooms, a full bath, and attic storage. Upgrades included engineered hardwood, shiplap kitchen hood and extended upper cabinets, quartz countertops, stainless steel French doors refrigerator, GE double oven gas range, elite lighting package & under cabinet lighting, frameless shower glass, built-ins. Discover how the Sycamore seamlessly blends classic elegance with modern comfort—schedule your tour today!
Contact an agent
Home facts
- Year built:2024
- Listing ID #:4118133
- Added:181 day(s) ago
- Updated:December 17, 2025 at 07:24 PM
Rooms and interior
- Bedrooms:5
- Total bathrooms:3
- Full bathrooms:3
- Living area:3,250 sq. ft.
Heating and cooling
- Cooling:Ceiling Fan(s), Dual, Gas
- Heating:Central, Natural Gas
Structure and exterior
- Year built:2024
- Building area:3,250 sq. ft.
- Lot area:0.35 Acres
Utilities
- Water:Public
- Sewer:Public Sewer, Sewer Available
Finances and disclosures
- Price:$599,000
- Price per sq. ft.:$184.31
New listings near 15 Hughetta Street
 $324,900Pending5 beds 4 baths3,490 sq. ft.
$324,900Pending5 beds 4 baths3,490 sq. ft.45 Bob White Rd, Oakland, TN 38060
MLS# 3043846Listed by: BEYCOME BROKERAGE REALTY, LLC $380,000Active4 beds 3 baths2,581 sq. ft.
$380,000Active4 beds 3 baths2,581 sq. ft.65 Bentgrass Cv, Oakland, TN 38060
MLS# 3042479Listed by: KELLER WILLIAMS REALTY $329,000Active4 beds 2 baths2,391 sq. ft.
$329,000Active4 beds 2 baths2,391 sq. ft.115 Lakewood Dr, Oakland, TN 38060
MLS# 3002930Listed by: EPIQUE REALTY $459,900Active5 beds 3 baths2,649 sq. ft.
$459,900Active5 beds 3 baths2,649 sq. ft.60 Laurel Glen Dr, Oakland, TN 38060
MLS# 3060731Listed by: BEYCOME BROKERAGE REALTY, LLC $68,000Active2.01 Acres
$68,000Active2.01 Acres0 Hicks Road, Oakland, TN 38060
MLS# 4123537Listed by: UNITED REAL ESTATE MID-SOUTH
