1441 Sloans Gap Road, Ocoee, TN 37361
Local realty services provided by:Better Homes and Gardens Real Estate Jackson Realty
1441 Sloans Gap Road,Ocoee, TN 37361
$333,500
- 3 Beds
- 2 Baths
- 1,578 sq. ft.
- Single family
- Active
Listed by: leah payne
Office: re/max r. e. professionals
MLS#:1517198
Source:TN_CAR
Price summary
- Price:$333,500
- Price per sq. ft.:$211.34
- Monthly HOA dues:$29.17
About this home
Come experience the best of Southeast Tennessee living! Tucked away in the peaceful Ocoee Mountain Club community, this charming rustic cabin-style home offers the perfect blend of serenity and convenience. This home is situated on a double lot, over a half acre in size, and has been well maintained inside and out by the original owner. The newly built, oversized, detached garage with electric and AC offers plenty of space for storing your toys, tools, or workshop! Sitting at the foothills of the Cherokee National Forest, this home is a gateway to nature - enjoy world-class fishing, hiking, and whitewater rafting on the nearby Hiwassee and Ocoee Rivers. Whether you're looking to explore or just looking for some peace and quiet, you'll find it all here! This home is conveniently located right off Highway 64 and 411, making for an easy commute. Shopping is also nearby with the brand new Food City grocery store, Ace Hardware, and other local shops and eats! Whether you're looking for a retirement retreat, a second home, or a permanent residence nestled in the woods, this mountain hideaway offers it all.
Contact an agent
Home facts
- Year built:2009
- Listing ID #:1517198
- Added:171 day(s) ago
- Updated:January 10, 2026 at 11:00 PM
Rooms and interior
- Bedrooms:3
- Total bathrooms:2
- Full bathrooms:2
- Living area:1,578 sq. ft.
Heating and cooling
- Cooling:Central Air, Electric, Multi Units
- Heating:Central, Electric, Heating
Structure and exterior
- Roof:Metal
- Year built:2009
- Building area:1,578 sq. ft.
- Lot area:0.71 Acres
Utilities
- Water:Public, Water Connected
- Sewer:Septic Tank, Sewer Not Available
Finances and disclosures
- Price:$333,500
- Price per sq. ft.:$211.34
- Tax amount:$1,318
New listings near 1441 Sloans Gap Road
- New
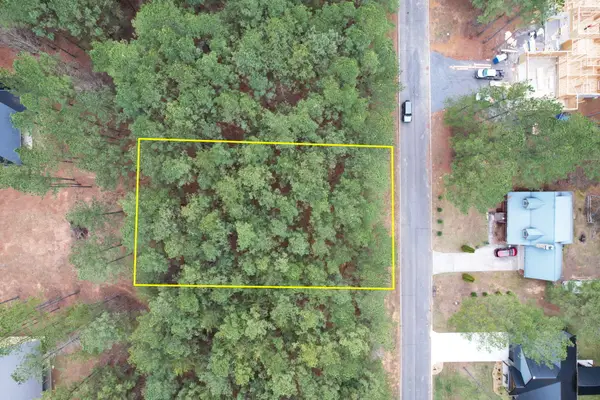 $24,000Active0.4 Acres
$24,000Active0.4 Acres152 White Water Run Lane, Ocoee, TN 37361
MLS# 20260150Listed by: COLDWELL BANKER KINARD REALTY - New
 $434,900Active3 beds 3 baths1,700 sq. ft.
$434,900Active3 beds 3 baths1,700 sq. ft.2135 Old Federal Road, Ocoee, TN 37361
MLS# 20260087Listed by: RE/MAX EXPERIENCE - Open Sun, 1 to 3pm
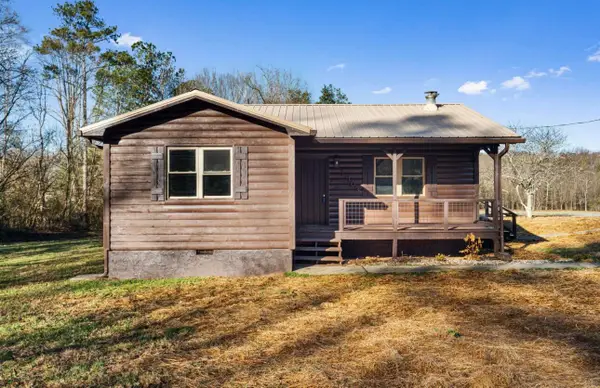 $275,000Active3 beds 1 baths936 sq. ft.
$275,000Active3 beds 1 baths936 sq. ft.1903 Old Federal Road, Ocoee, TN 37361
MLS# 20255906Listed by: SIMPLIHOM 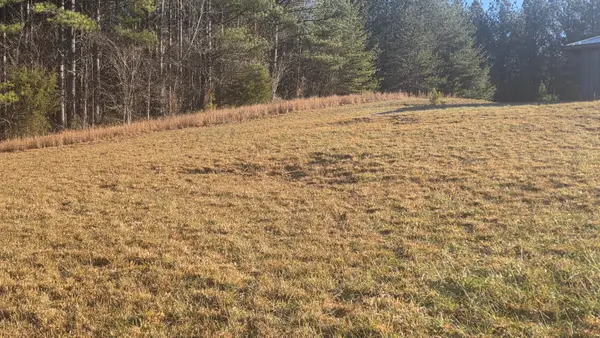 $59,900Active0.4 Acres
$59,900Active0.4 Acres122 White Water Run Lane, Ocoee, TN 37361
MLS# 20255845Listed by: DOWN HOME REALTY CO.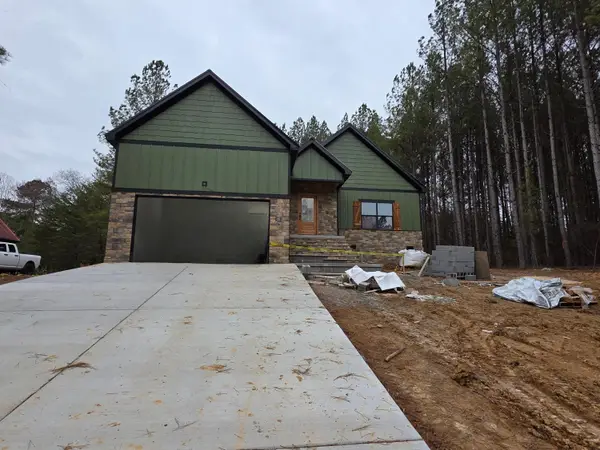 $449,900Active3 beds 3 baths1,783 sq. ft.
$449,900Active3 beds 3 baths1,783 sq. ft.326 Mountain View Circle, Ocoee, TN 37361
MLS# 1525208Listed by: CRYE-LEIKE, REALTORS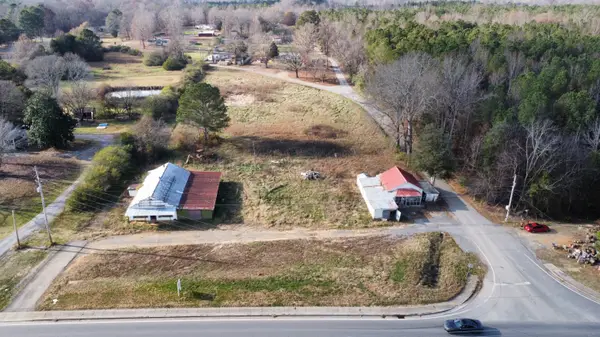 $429,000Active3 Acres
$429,000Active3 Acres4515 Highway 411, Ocoee, TN 37361
MLS# 20255637Listed by: SILVER KEY REALTY - ATHENS $537,000Pending3 beds 2 baths1,937 sq. ft.
$537,000Pending3 beds 2 baths1,937 sq. ft.156 Bob White Road Road, Ocoee, TN 37361
MLS# 20255599Listed by: DOWN HOME REALTY CO.- Open Sun, 1 to 3pm
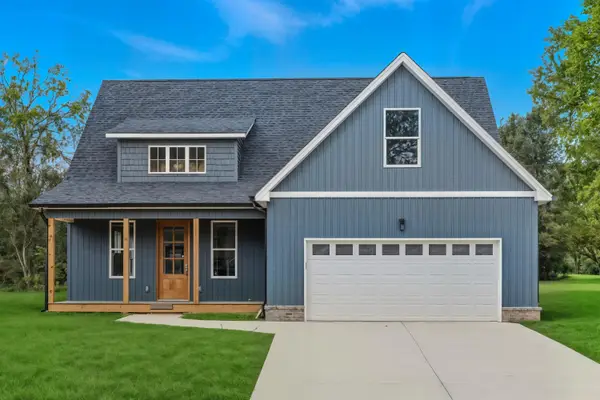 $499,900Active4 beds 3 baths2,450 sq. ft.
$499,900Active4 beds 3 baths2,450 sq. ft.156 Mila Mae Lane, Ocoee, TN 37361
MLS# 20254826Listed by: RE/MAX EXPERIENCE - Open Sun, 1 to 3pm
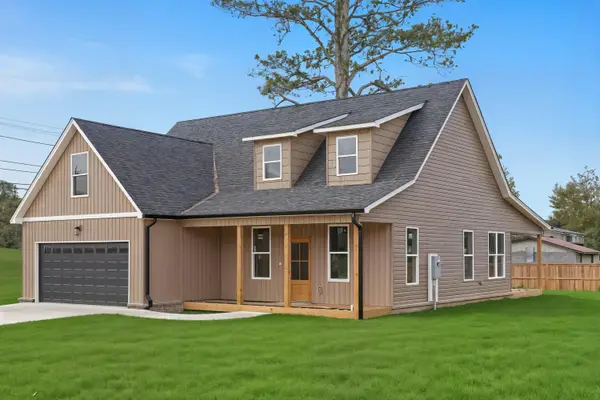 $469,900Active4 beds 3 baths2,250 sq. ft.
$469,900Active4 beds 3 baths2,250 sq. ft.125 Mila Mae Lane, Ocoee, TN 37361
MLS# 20254827Listed by: RE/MAX EXPERIENCE - Open Sun, 1 to 3pm
 $499,900Active4 beds 3 baths2,450 sq. ft.
$499,900Active4 beds 3 baths2,450 sq. ft.159 Mila Mae Lane, Ocoee, TN 37361
MLS# 20255359Listed by: RE/MAX EXPERIENCE
