3971 Highway 411, Ocoee, TN 37361
Local realty services provided by:Better Homes and Gardens Real Estate Signature Brokers
3971 Highway 411,Ocoee, TN 37361
$950,000
- 5 Beds
- 3 Baths
- 2,970 sq. ft.
- Single family
- Active
Listed by: chuck jones, yvonne newman
Office: re/max real estate professionals
MLS#:20254752
Source:TN_RCAR
Price summary
- Price:$950,000
- Price per sq. ft.:$319.87
About this home
This vintage 1940's farmhouse is surrounded by 40.25 acres and is the perfect setting for farming, riding horses, listening to birds' chirp, or watching the wildlife playing from two sunrooms. Conveniently located near major highways, schools, and shopping areas. This picturesque home boasts 3 fabulous levels of living. The first floor highlights a bedroom, full bathroom, formal dining room, family room accented with a fireplace, plus the kitchen to gather together for every meal. The second floor is host to a full bathroom and three bedrooms, one with custom built-ins that accentuates the space. In the basement there is full bathroom, bedroom with fireplace, laundry area, and a private entrance giving the perfect area for an office, home school, or in-law suite.
In addition, outside offers a three-car detached garage, storage shed, a saltwater pool, pole barn, and a barn complete with a loft, stables, and plenty of room for the animals too! Little Chestuee Creek runs across the pastures, a perfect natural source of water for livestock.
Contact an agent
Home facts
- Year built:1940
- Listing ID #:20254752
- Added:127 day(s) ago
- Updated:February 10, 2026 at 03:24 PM
Rooms and interior
- Bedrooms:5
- Total bathrooms:3
- Full bathrooms:3
- Living area:2,970 sq. ft.
Heating and cooling
- Cooling:Ceiling Fan(s), Central Air, Multi Units
- Heating:Central, Electric, Multi Units, Propane
Structure and exterior
- Roof:Metal
- Year built:1940
- Building area:2,970 sq. ft.
- Lot area:40.25 Acres
Schools
- High school:Polk County
- Middle school:Benton
- Elementary school:South Polk
Utilities
- Water:Public, Water Connected, Well
- Sewer:Septic Tank
Finances and disclosures
- Price:$950,000
- Price per sq. ft.:$319.87
- Tax amount:$1,900
New listings near 3971 Highway 411
- New
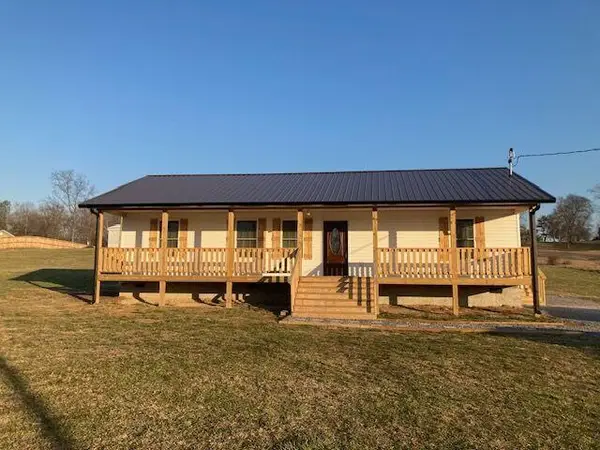 $249,900Active2 beds 2 baths1,152 sq. ft.
$249,900Active2 beds 2 baths1,152 sq. ft.130 Stump Street, Ocoee, TN 37361
MLS# 20260648Listed by: NEW VENTURE REALTY - New
 $320,000Active16 Acres
$320,000Active16 Acres0 Hwy 64, Ocoee, TN 37361
MLS# 3123643Listed by: RE/MAX CHOICE PROPERTIES - New
 $870,000Active36 Acres
$870,000Active36 Acres0 Hwy 64, Ocoee, TN 37361
MLS# 3123659Listed by: RE/MAX CHOICE PROPERTIES - New
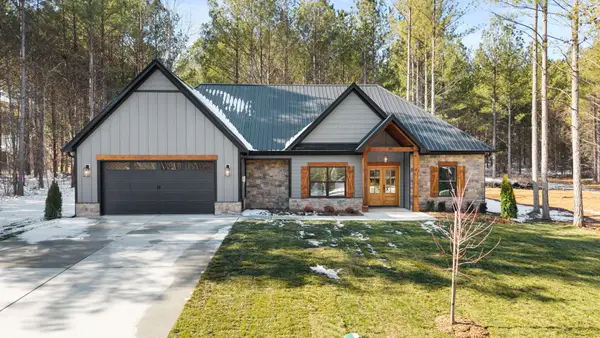 $439,000Active3 beds 2 baths1,769 sq. ft.
$439,000Active3 beds 2 baths1,769 sq. ft.207 Mountain View Circle, Ocoee, TN 37361
MLS# 20260561Listed by: CRYE-LEIKE REALTORS - CLEVELAND 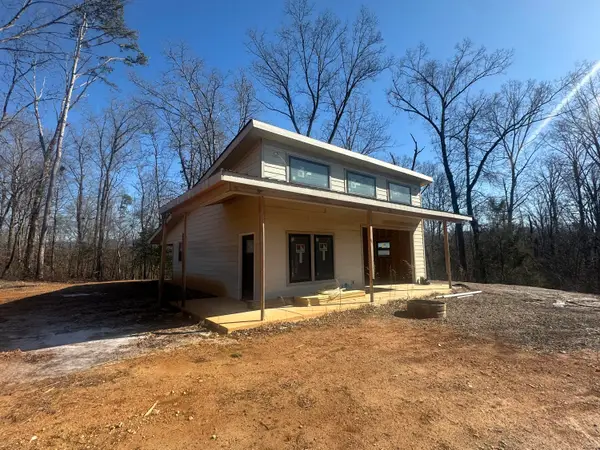 $299,900Active4.78 Acres
$299,900Active4.78 Acres377 Reynolds Bridge Road, Ocoee, TN 37361
MLS# 20260506Listed by: KW CLEVELAND $394,900Active3 beds 3 baths1,647 sq. ft.
$394,900Active3 beds 3 baths1,647 sq. ft.140 White Water Run Lane, Ocoee, TN 37361
MLS# 1527511Listed by: AWARD REALTY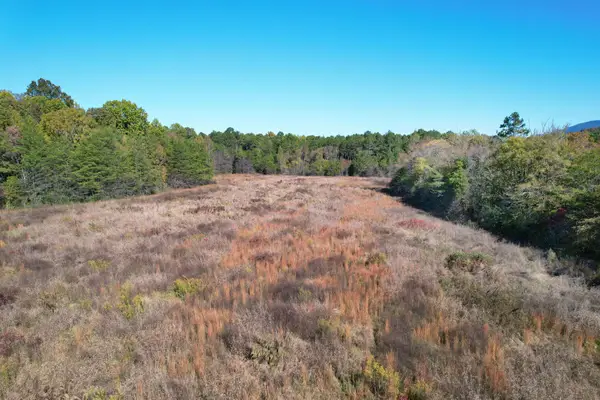 $440,000Active-- beds -- baths
$440,000Active-- beds -- baths1379 Sand Mountain Road, Ocoee, TN 37361
MLS# 3072919Listed by: COLDWELL BANKER KINARD REALTY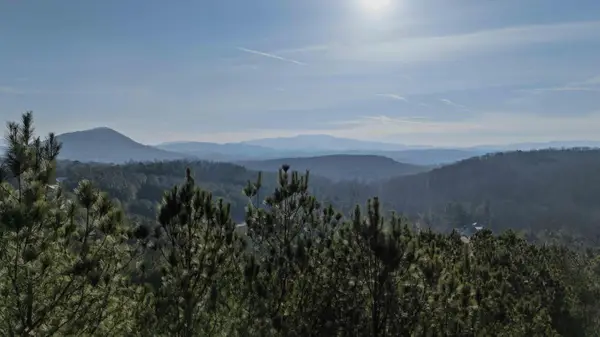 $43,900Active0.75 Acres
$43,900Active0.75 Acres109 Cherokee Ridge Drive, Ocoee, TN 37361
MLS# 20260441Listed by: REAL ESTATE PARTNERS CHATT (MAIN ST) $25,000Active0.56 Acres
$25,000Active0.56 Acres160 Mountain View Circle, Ocoee, TN 37361
MLS# 2786122Listed by: KELLER WILLIAMS CLEVELAND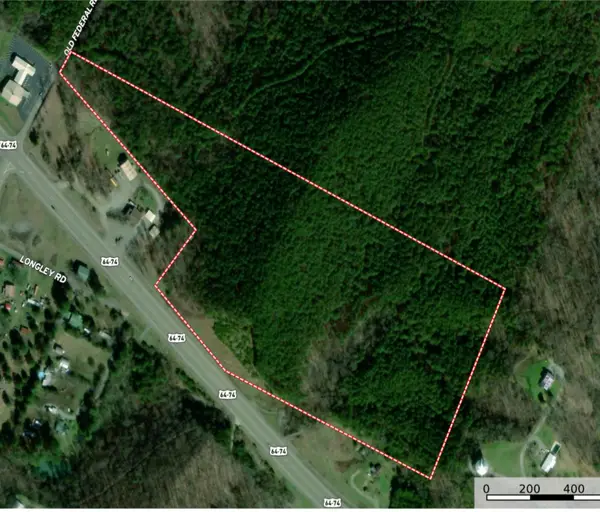 $295,000Active29.91 Acres
$295,000Active29.91 Acres0 Old Federal Road, Ocoee, TN 37361
MLS# 3098994Listed by: RE/MAX CHOICE PROPERTIES

