294 Davis Road Se, Old Fort, TN 37362
Local realty services provided by:Better Homes and Gardens Real Estate Signature Brokers
294 Davis Road Se,Old Fort, TN 37362
$525,000
- 3 Beds
- 3 Baths
- 2,800 sq. ft.
- Single family
- Active
Listed by:darren miller
Office:exp realty - cleveland
MLS#:20254089
Source:TN_RCAR
Price summary
- Price:$525,000
- Price per sq. ft.:$187.5
About this home
Escape to the country with this inviting 3-bedroom, 2.5-bath home set on 10.45 serene acres. Designed for both comfort and function, the home offers multiple living areas, including a partially finished walkout basement that gives you flexibility for a den, game room, or future expansion. The kitchen appliances along with the washer and dryer will remain, adding convenience for the next owner.
Enjoy the outdoors from every angle—relax on the 8x12 front porch, ideal for morning coffee, or entertain guests on the expansive 16x24 back deck overlooking the rolling property. An attached 2-car carport keeps vehicles protected, while the property also features a detached 34x32 garage thoughtfully divided into a 2.5-car garage, a 16x13 hobby room or office with its own heat pump, and an additional 16x13 storage area perfect for equipment or tools.
The acreage is partially fenced, offering plenty of room for gardening, livestock, or simply enjoying the quiet beauty of the land.
With its mix of open spaces, functional outbuildings, and peaceful setting, this property delivers the perfect balance of rural privacy and everyday practicality—all just a short drive from town conveniences.
Contact an agent
Home facts
- Year built:1977
- Listing ID #:20254089
- Added:18 day(s) ago
- Updated:September 17, 2025 at 03:29 PM
Rooms and interior
- Bedrooms:3
- Total bathrooms:3
- Full bathrooms:2
- Half bathrooms:1
- Living area:2,800 sq. ft.
Heating and cooling
- Cooling:Ceiling Fan(s), Central Air
- Heating:Central, Electric
Structure and exterior
- Roof:Metal
- Year built:1977
- Building area:2,800 sq. ft.
- Lot area:10.45 Acres
Schools
- High school:Bradley Central
- Middle school:Lake Forest
- Elementary school:Valley View
Utilities
- Water:Well
- Sewer:Septic Tank
Finances and disclosures
- Price:$525,000
- Price per sq. ft.:$187.5
- Tax amount:$1,058
New listings near 294 Davis Road Se
- New
 $80,000Active6.66 Acres
$80,000Active6.66 Acres180 Rock Creek Drive, Old Fort, TN 37362
MLS# 20254322Listed by: REALTY ONE GROUP EXPERTS - CLEVELAND 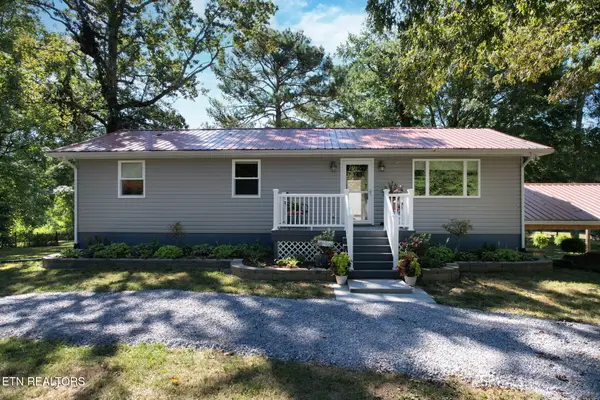 $525,000Pending3 beds 3 baths2,496 sq. ft.
$525,000Pending3 beds 3 baths2,496 sq. ft.294 SE Davis Rd, Old Fort, TN 37362
MLS# 1314219Listed by: EXP REALTY, LLC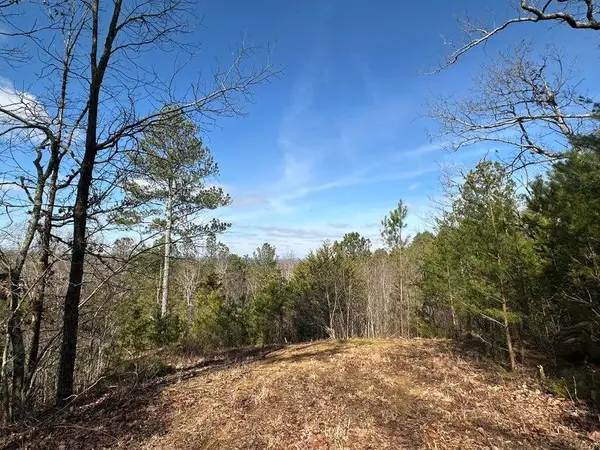 $105,000Active7.44 Acres
$105,000Active7.44 Acres125 Fox Trail Drive, Old Fort, TN 37362
MLS# 1519809Listed by: K W CLEVELAND $105,000Active7.44 Acres
$105,000Active7.44 Acres125 Fox Trail Drive, Old Fort, TN 37362
MLS# 20254098Listed by: KW CLEVELAND $1,150,000Active4 beds 3 baths3,072 sq. ft.
$1,150,000Active4 beds 3 baths3,072 sq. ft.332 Harris Road Se, Old Fort, TN 37362
MLS# 1519208Listed by: BENDER REALTY $70,000Active6.53 Acres
$70,000Active6.53 Acres215 Rock Creek Drive, Old Fort, TN 37362
MLS# 20253954Listed by: REALTY ONE GROUP EXPERTS - CLEVELAND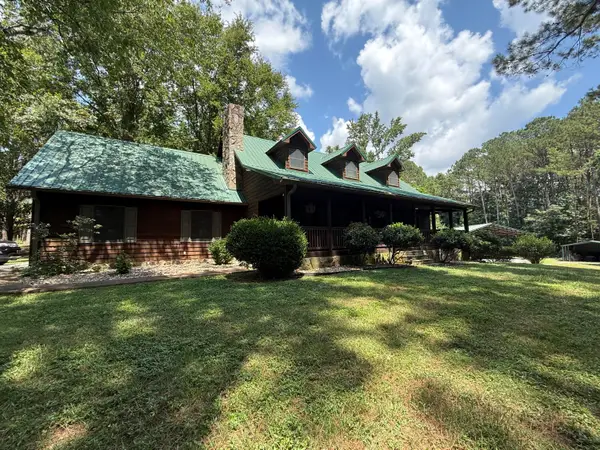 $789,900Active3 beds 3 baths2,818 sq. ft.
$789,900Active3 beds 3 baths2,818 sq. ft.303 Frazier Road Se, Old Fort, TN 37362
MLS# 20254229Listed by: REMAX FREEDOM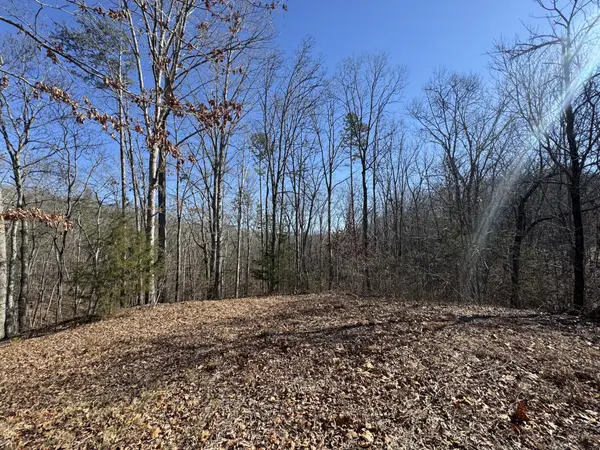 $74,400Active5.05 Acres
$74,400Active5.05 Acres0 Fox Trail Drive, Old Fort, TN 37362
MLS# 2969725Listed by: KELLER WILLIAMS CLEVELAND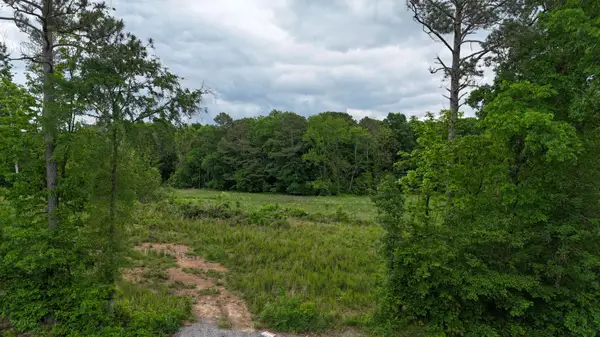 $99,000Active7.16 Acres
$99,000Active7.16 Acres0 Bates Pike Se, Cleveland, TN 37323
MLS# 20252937Listed by: EXP REALTY - CLEVELAND
