531 Horns Creek Road, Old Fort, TN 37362
Local realty services provided by:Better Homes and Gardens Real Estate Signature Brokers
531 Horns Creek Road,Old Fort, TN 37362
$595,000
- 3 Beds
- 3 Baths
- 1,924 sq. ft.
- Single family
- Active
Listed by: melody smith
Office: compass group realty, llc.
MLS#:20254803
Source:TN_RCAR
Price summary
- Price:$595,000
- Price per sq. ft.:$309.25
About this home
NEW CONSTRUCTION HOME ON 5.68 UNRESTRICTED ACRES! This stunning craftsman-style home offers 3 bedrooms / 2.5 baths with unparalleled views of the Cherokee National Forest, seamlessly blending one level living with serene natural beauty. This meticulously designed home features high ceilings, luxury vinyl and tile flooring throughout, and a stone gas fireplace in the great room for added warmth and character. Entertain guests in style with the open-concept living that includes a spacious kitchen, dining, and living areas. Enjoy the gourmet kitchen, from the sleek granite countertops, stainless appliances, walk-in pantry, and custom cabinets that provide lots of storage and stylish finishes. The kitchen island stands as a focal point and provides ample space for meal preparation, casual dining, and social gatherings. The primary bedroom offers a spacious walk-in closet and spacious en suite bathroom that includes a walk-in tile shower and soaking tub. The additional bedrooms are connected by a convenient Jack & Jill bathroom, offering both functionality and privacy. The home is also equipped with a whole-house generator, providing comfort and peace of mind year-round. Outside, enjoy your own retreat on 5.68 cleared acres. Whether you're gardening, entertaining on the patio, or simply soaking in the serenity, the possibilities are endless. Schedule a showing today!
Contact an agent
Home facts
- Year built:2025
- Listing ID #:20254803
- Added:103 day(s) ago
- Updated:January 22, 2026 at 03:40 AM
Rooms and interior
- Bedrooms:3
- Total bathrooms:3
- Full bathrooms:2
- Half bathrooms:1
- Living area:1,924 sq. ft.
Heating and cooling
- Cooling:Ceiling Fan(s), Central Air
- Heating:Central, Electric
Structure and exterior
- Roof:Pitched, Shingle
- Year built:2025
- Building area:1,924 sq. ft.
- Lot area:5.68 Acres
Schools
- High school:Polk County
- Middle school:Copper Basin
- Elementary school:South Polk
Utilities
- Water:Public, Water Connected
- Sewer:Septic Tank
Finances and disclosures
- Price:$595,000
- Price per sq. ft.:$309.25
New listings near 531 Horns Creek Road
- New
 $899,900Active2 beds 3 baths2,531 sq. ft.
$899,900Active2 beds 3 baths2,531 sq. ft.521 Horns Creek Road, Old Fort, TN 37362
MLS# 1526527Listed by: CRYE-LEIKE REALTORS-ATHENS 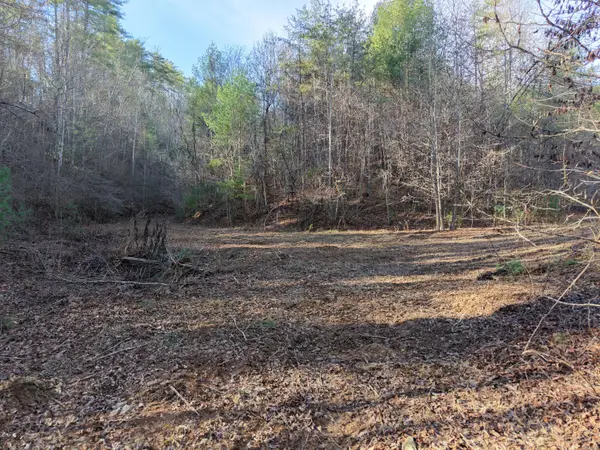 $200,000Active11.01 Acres
$200,000Active11.01 Acres00 Bakers Creek Road, Old Fort, TN 37362
MLS# 20255794Listed by: DOWN HOME REALTY CO. $234,500Active2 beds 1 baths480 sq. ft.
$234,500Active2 beds 1 baths480 sq. ft.169 Volunteer Lane, Old Fort, TN 37362
MLS# 1525024Listed by: COLDWELL BANKER KINARD REALTY $165,000Pending13 Acres
$165,000Pending13 Acres00 Ladd Springs Road, Old Fort, TN 37362
MLS# 1525025Listed by: COLDWELL BANKER KINARD REALTY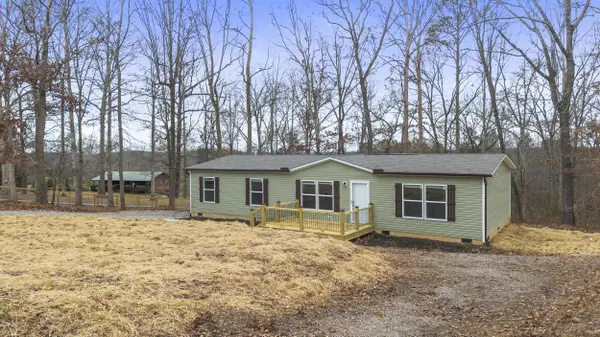 $249,900Active3 beds 2 baths1,568 sq. ft.
$249,900Active3 beds 2 baths1,568 sq. ft.557 Davis Lane, Old Fort, TN 37362
MLS# 20255676Listed by: EXIT PROVISION REALTY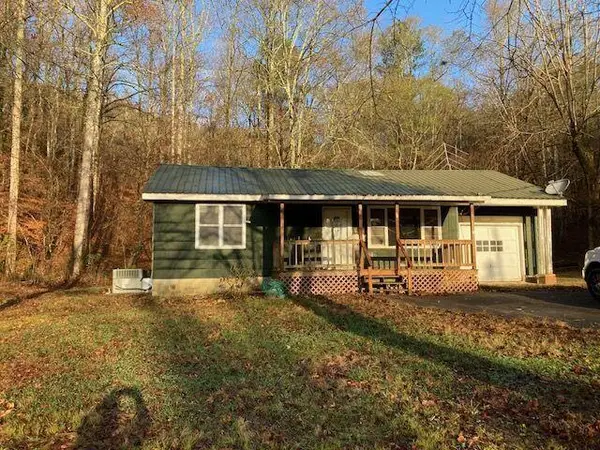 $249,900Active2 beds 1 baths952 sq. ft.
$249,900Active2 beds 1 baths952 sq. ft.467 Ball Play Rd. Road, Old Fort, TN 37362
MLS# 20255622Listed by: NEW VENTURE REALTY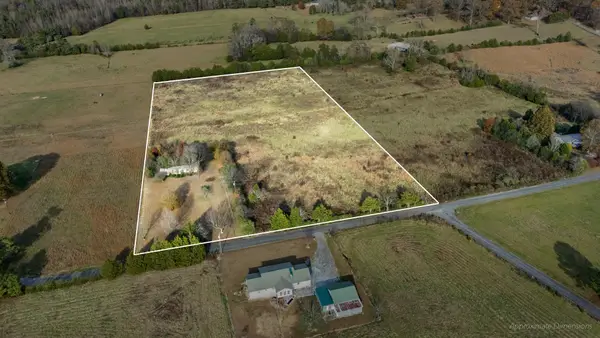 $167,400Active-- beds -- baths
$167,400Active-- beds -- baths463 Davis Road Se, Old Fort, TN 37362
MLS# 3048726Listed by: KELLER WILLIAMS CLEVELAND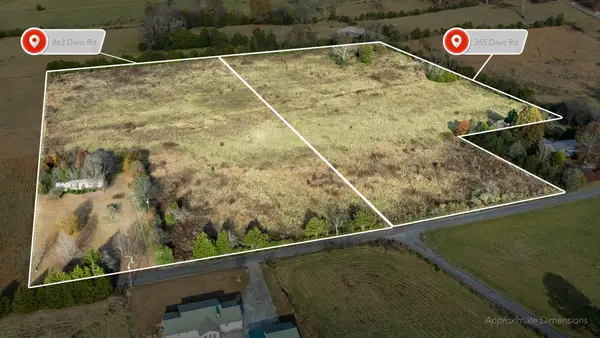 $143,800Active7.19 Acres
$143,800Active7.19 Acres365 Davis Road Se, Old Fort, TN 37362
MLS# 20255463Listed by: KW CLEVELAND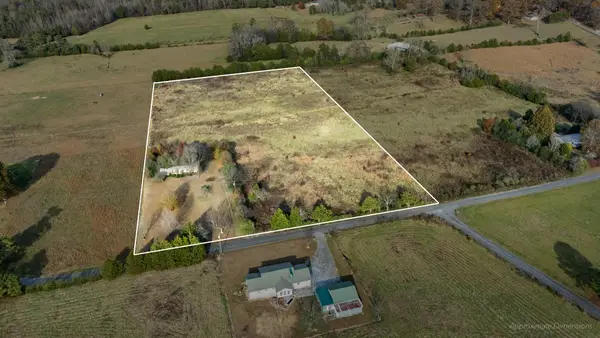 $167,400Active8.37 Acres
$167,400Active8.37 Acres463 Davis Road Se, Old Fort, TN 37362
MLS# 20255464Listed by: KW CLEVELAND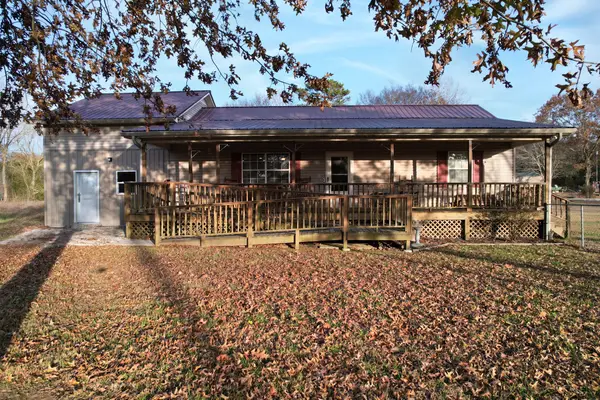 $255,000Active2 beds 2 baths1,752 sq. ft.
$255,000Active2 beds 2 baths1,752 sq. ft.2364 Highway 411, Old Fort, TN 37362
MLS# 3048714Listed by: ZACH TAYLOR REAL ESTATE
