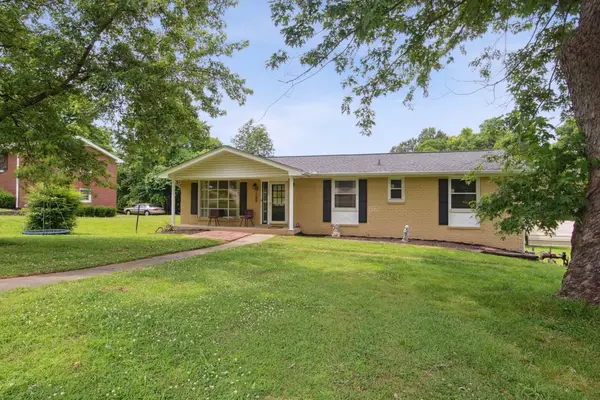101 Newport Dr, Old Hickory, TN 37138
Local realty services provided by:Better Homes and Gardens Real Estate Heritage Group
101 Newport Dr,Old Hickory, TN 37138
$370,000
- 3 Beds
- 1 Baths
- 1,583 sq. ft.
- Single family
- Active
Upcoming open houses
- Sun, Oct 0502:00 pm - 04:00 pm
Listed by:ann small
Office:compass tennessee, llc.
MLS#:3007561
Source:NASHVILLE
Price summary
- Price:$370,000
- Price per sq. ft.:$233.73
About this home
Welcome to 101 Newport Drive, a charming brick ranch that offers the ease of one-level living on a spacious corner lot in Old Hickory. Mature trees? Yes! Well established, community oriented neighborhood? Yes! Close to Old Hickory Lake? Yes!
This well-maintained home (new roof, new gutters, freshly painted interior) features 1,583 square feet of comfortable living space, with three bedrooms showcasing beautifully (just) refinished original hardwood floors and a den perfect for work from home space with the best built ins.
The comfortable living space with large (newer) windows opens to the kitchen with granite countertops and dining room space with a charming fireplace make it easy to love being home. Your kitchen window gives you a view of your back patio and mature trees. Plenty of space for the garden of your dreams and yard for your dog. Storage shed for bikes and lawn equipment.
Plenty of driveway parking and additional off-street options.
One mile from Dose Coffee Shop, Old Hickory Farmer's Market, Old Hickory Pizza & Pub, Tavern at the Village. If golfing is your favorite, you have 3 golf courses within 3 miles.
For those who love the water, the proximity to Old Hickory Lake marina offers easy access to boating and water activities. There is so much to love about this home.
Contact an agent
Home facts
- Year built:1960
- Listing ID #:3007561
- Added:1 day(s) ago
- Updated:October 05, 2025 at 09:49 PM
Rooms and interior
- Bedrooms:3
- Total bathrooms:1
- Full bathrooms:1
- Living area:1,583 sq. ft.
Heating and cooling
- Cooling:Ceiling Fan(s), Central Air
- Heating:Central
Structure and exterior
- Roof:Asphalt
- Year built:1960
- Building area:1,583 sq. ft.
- Lot area:0.29 Acres
Schools
- High school:McGavock Comp High School
- Middle school:DuPont Hadley Middle
- Elementary school:DuPont Elementary
Utilities
- Water:Public, Water Available
- Sewer:Public Sewer
Finances and disclosures
- Price:$370,000
- Price per sq. ft.:$233.73
- Tax amount:$1,617
New listings near 101 Newport Dr
- New
 $289,900Active2 beds 2 baths1,376 sq. ft.
$289,900Active2 beds 2 baths1,376 sq. ft.4815 Quail Hollow Dr, Old Hickory, TN 37138
MLS# 3011894Listed by: CRYE-LEIKE, INC., REALTORS - New
 $320,000Active2 beds 2 baths896 sq. ft.
$320,000Active2 beds 2 baths896 sq. ft.1310 Merritt St, Old Hickory, TN 37138
MLS# 3011601Listed by: EXP REALTY - New
 $399,900Active3 beds 3 baths1,589 sq. ft.
$399,900Active3 beds 3 baths1,589 sq. ft.4211 Woods St, Old Hickory, TN 37138
MLS# 3009090Listed by: RELIANT REALTY ERA POWERED - New
 $450,000Active3 beds 2 baths1,455 sq. ft.
$450,000Active3 beds 2 baths1,455 sq. ft.1840 Merritt St, Old Hickory, TN 37138
MLS# 3003007Listed by: CHORD REAL ESTATE - Open Sun, 2 to 4pmNew
 $475,000Active3 beds 2 baths2,172 sq. ft.
$475,000Active3 beds 2 baths2,172 sq. ft.2101 Maricourt St, Old Hickory, TN 37138
MLS# 3007741Listed by: KELLER WILLIAMS REALTY MT. JULIET - New
 $499,000Active3 beds 3 baths1,907 sq. ft.
$499,000Active3 beds 3 baths1,907 sq. ft.108 Lynn Lee Dr, Old Hickory, TN 37138
MLS# 3007597Listed by: GENOVATIONS REALTY LLC - New
 $349,000Active4 beds 2 baths1,500 sq. ft.
$349,000Active4 beds 2 baths1,500 sq. ft.227 Grandview Dr, Old Hickory, TN 37138
MLS# 3007224Listed by: THE VISION REALTY GROUP - New
 $375,000Active3 beds 2 baths2,290 sq. ft.
$375,000Active3 beds 2 baths2,290 sq. ft.121 Teelia Dr, Old Hickory, TN 37138
MLS# 2991786Listed by: ONWARD REAL ESTATE - New
 $345,000Active3 beds 3 baths1,452 sq. ft.
$345,000Active3 beds 3 baths1,452 sq. ft.2415 Sayerville Ave, Old Hickory, TN 37138
MLS# 3006553Listed by: EXIT REAL ESTATE SOLUTIONS - New
 $348,000Active2 beds 3 baths1,374 sq. ft.
$348,000Active2 beds 3 baths1,374 sq. ft.2021 Abbingdon Way, Old Hickory, TN 37138
MLS# 3006172Listed by: DALTON WADE, INC
