1404 Birdsall St, Old Hickory, TN 37138
Local realty services provided by:Better Homes and Gardens Real Estate Ben Bray & Associates
1404 Birdsall St,Old Hickory, TN 37138
$269,900
- 2 Beds
- 1 Baths
- 748 sq. ft.
- Single family
- Active
Listed by:sheila campbell
Office:exp realty
MLS#:2980880
Source:NASHVILLE
Price summary
- Price:$269,900
- Price per sq. ft.:$360.83
About this home
A true gem in the heart of highly sought after Old Hickory Village! This 2-bed, 1-bath home has so much historic timeless charm from the large covered front porch to the vintage claw footed tub and light fixtures inside. Kitchen has lots of knotted pine cabinets, vintage microwave, stove, refrigerator and washer/dryer remain. And where opportunity knocks twice! This home has a 300 square foot one bedroom with bath apartment or teen room upstairs with entrance from the back porch. The HVAC goes to the apartment but has extra window unit (if needed). Speaking of location, you are just minutes from Nashville, you’re walking distance to Rachels Walk Park, Old Hickory Lake, Dose Coffee, Tennessee Liquidators, and the golf club—plus local favorites like Sam’s Sports Grill. Even better, you’re just a short stroll from Blue Turtle Bay Marina, giving you the rare opportunity to keep your boat right by your home. Sidewalks to school, farmers market, marina, golf, coffee shop & more Whether you're looking for a charming forever home, an investment opportunity, or simply a house with bragging rights, this one is it. Newer insulated vinyl windows, Water & Sewer lines replaced. Storage building and fenced in back yard. Schedule your showing today! Roof 2021 a portion of the roof is 2025, water lines 2013, sewer 2021 Front porch was totally redone 2021
Contact an agent
Home facts
- Year built:1928
- Listing ID #:2980880
- Added:47 day(s) ago
- Updated:October 13, 2025 at 06:38 PM
Rooms and interior
- Bedrooms:2
- Total bathrooms:1
- Full bathrooms:1
- Living area:748 sq. ft.
Heating and cooling
- Cooling:Central Air
- Heating:Central
Structure and exterior
- Year built:1928
- Building area:748 sq. ft.
- Lot area:0.11 Acres
Schools
- High school:McGavock Comp High School
- Middle school:DuPont Hadley Middle
- Elementary school:DuPont Elementary
Utilities
- Water:Public, Water Available
- Sewer:Public Sewer
Finances and disclosures
- Price:$269,900
- Price per sq. ft.:$360.83
- Tax amount:$1,233
New listings near 1404 Birdsall St
- New
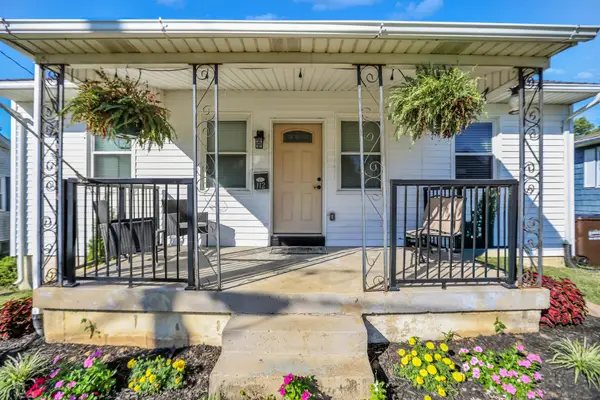 $382,000Active2 beds 2 baths1,501 sq. ft.
$382,000Active2 beds 2 baths1,501 sq. ft.112 Orchard Dr, Old Hickory, TN 37138
MLS# 2988810Listed by: COTTAGE REALTY - Open Sun, 12 to 2pmNew
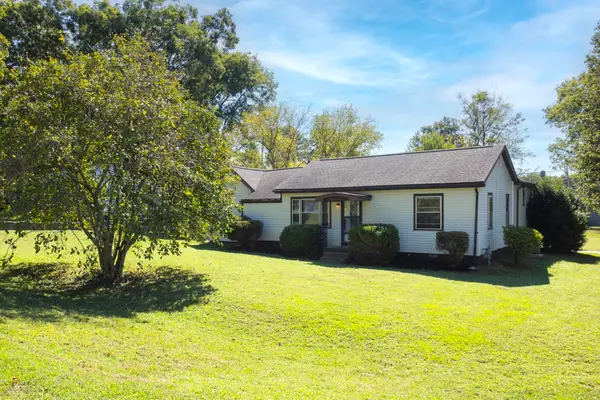 $399,999Active5 beds 3 baths2,272 sq. ft.
$399,999Active5 beds 3 baths2,272 sq. ft.1317 8th St, Old Hickory, TN 37138
MLS# 3015578Listed by: NASHVILLE REALTY GROUP 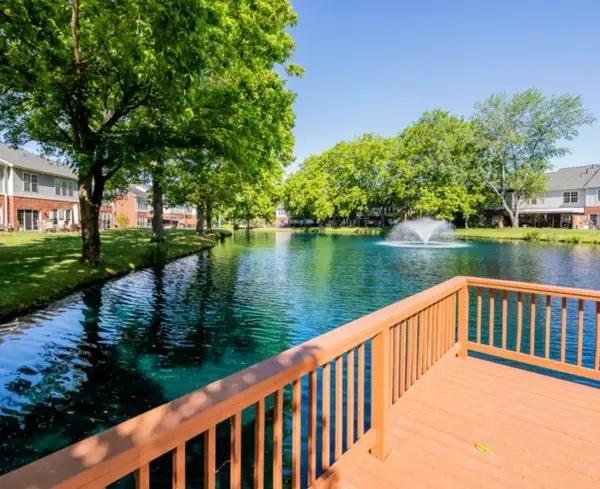 $469,900Pending3 beds 3 baths1,868 sq. ft.
$469,900Pending3 beds 3 baths1,868 sq. ft.231 Green Harbor Rd #69, Old Hickory, TN 37138
MLS# 3015420Listed by: ACTION INVESTMENTS, REALTORS- New
 $614,900Active4 beds 3 baths2,917 sq. ft.
$614,900Active4 beds 3 baths2,917 sq. ft.116 Greenwich Ct, Old Hickory, TN 37138
MLS# 3015095Listed by: CAPITAL REAL ESTATE SERVICES - New
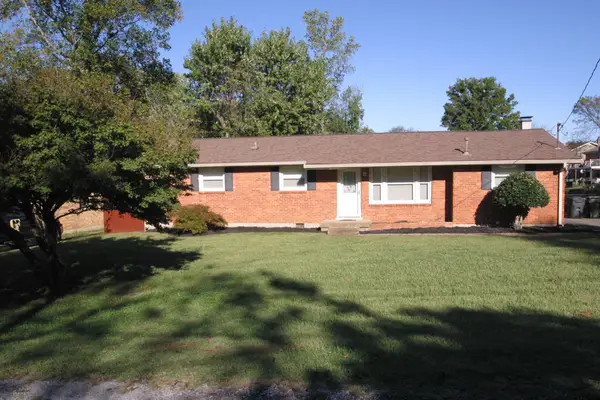 $379,900Active3 beds 2 baths1,665 sq. ft.
$379,900Active3 beds 2 baths1,665 sq. ft.204 Bennett Dr, Old Hickory, TN 37138
MLS# 3013562Listed by: CRYE-LEIKE, INC., REALTORS - New
 $328,000Active3 beds 2 baths1,209 sq. ft.
$328,000Active3 beds 2 baths1,209 sq. ft.601 Laurel Hill Dr, Old Hickory, TN 37138
MLS# 3014930Listed by: REGAL REALTY GROUP - New
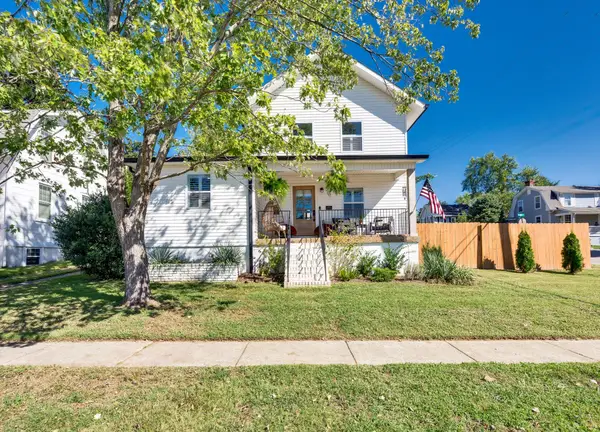 $509,900Active4 beds 2 baths1,471 sq. ft.
$509,900Active4 beds 2 baths1,471 sq. ft.911 Jones St, Old Hickory, TN 37138
MLS# 3014721Listed by: WILSON GROUP REAL ESTATE - New
 $774,990Active4 beds 4 baths3,284 sq. ft.
$774,990Active4 beds 4 baths3,284 sq. ft.478 Brownstone Street, Mount Juliet, TN 37122
MLS# 3014577Listed by: PULTE HOMES TENNESSEE - New
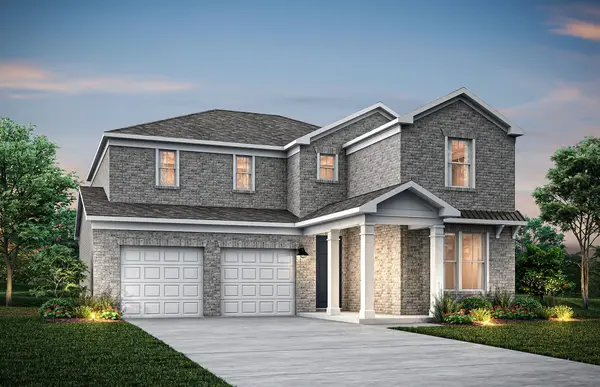 $674,990Active3 beds 3 baths2,533 sq. ft.
$674,990Active3 beds 3 baths2,533 sq. ft.476 Brownstone Street, Mount Juliet, TN 37122
MLS# 3014599Listed by: PULTE HOMES TENNESSEE - New
 $479,900Active4 beds 3 baths2,472 sq. ft.
$479,900Active4 beds 3 baths2,472 sq. ft.205 Anthony Ave, Old Hickory, TN 37138
MLS# 3013711Listed by: BENCHMARK REALTY, LLC
