154 E Shady Trl, Old Hickory, TN 37138
Local realty services provided by:Better Homes and Gardens Real Estate Heritage Group
154 E Shady Trl,Old Hickory, TN 37138
$575,000
- 3 Beds
- 3 Baths
- 2,667 sq. ft.
- Single family
- Active
Listed by: sheila funkhouser
Office: benchmark realty, llc.
MLS#:2986825
Source:NASHVILLE
Price summary
- Price:$575,000
- Price per sq. ft.:$215.6
About this home
Rare opportunity in highly desirable area of Wilson County, less than a mile from Shutes Branch Recreation Area with two boat ramps, picnic areas and a mountain bike trail. This 3 bedroom/2.5 bath home sitting on nearly an acre has been immaculately maintained. Wait till you see the master suite - a custom master bath with heated flooring for the discerning buyer awaits. Original double closets plus added walk-in means ample space in the master. Vaulted living room has a wood-burning fireplace. Eat-in kitchen has brand new oven and microwave with all stainless steel appliances. Second living room/dining room combination. No worries about storage as the laundry/pantry combination is already outfitted with ample shelving plus an upright freezer that stays. Enjoy a wine cooler and bar area off the kitchen near the door to a large trex deck almost 650 sq ft which is partially supported by foundation footers underneath. Fantastic for potential future expansion. Upstairs there are two bedrooms plus a walk-through office area and a full bath. Built in cabinets and recently installed customized closet space all stays. Crawl Space is Encapsulated and has a dehumidifier that can be monitored from inside the home. The 6ft high backyard fencing is great for pets and/or kids/includes privacy panes on one side. Two car garage has extra high ceilings for overhead storage potential. Outdoor barn style shed has two stories for impressive additional storage. You do not want to miss this one! Too many upgrades and features to list. See attached document with ages of appliances and mechanical systems.
Contact an agent
Home facts
- Year built:1987
- Listing ID #:2986825
- Added:163 day(s) ago
- Updated:February 12, 2026 at 04:38 PM
Rooms and interior
- Bedrooms:3
- Total bathrooms:3
- Full bathrooms:2
- Half bathrooms:1
- Living area:2,667 sq. ft.
Heating and cooling
- Cooling:Ceiling Fan(s), Central Air
- Heating:Central
Structure and exterior
- Roof:Shingle
- Year built:1987
- Building area:2,667 sq. ft.
- Lot area:1 Acres
Schools
- High school:Green Hill High School
- Middle school:Mt. Juliet Middle School
- Elementary school:W A Wright Elementary
Utilities
- Water:Public, Water Available
- Sewer:Septic Tank
Finances and disclosures
- Price:$575,000
- Price per sq. ft.:$215.6
- Tax amount:$1,590
New listings near 154 E Shady Trl
- Open Sat, 12 to 2pmNew
 $350,000Active3 beds 1 baths1,000 sq. ft.
$350,000Active3 beds 1 baths1,000 sq. ft.1205 Fuller St, Old Hickory, TN 37138
MLS# 3118739Listed by: MUTTZ REALTY, LLC - New
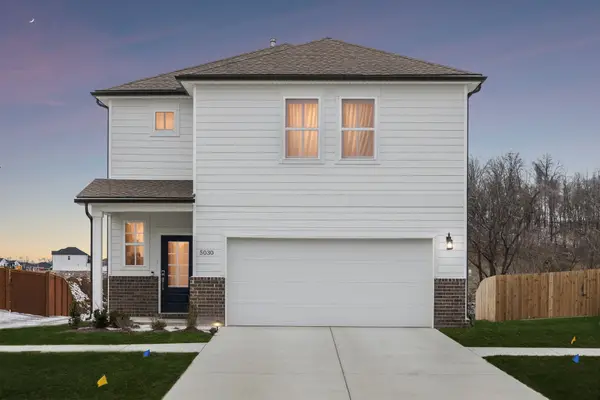 $449,900Active3 beds 3 baths2,036 sq. ft.
$449,900Active3 beds 3 baths2,036 sq. ft.5030 Lawler Ln, Old Hickory, TN 37138
MLS# 3121405Listed by: ELAM REAL ESTATE - New
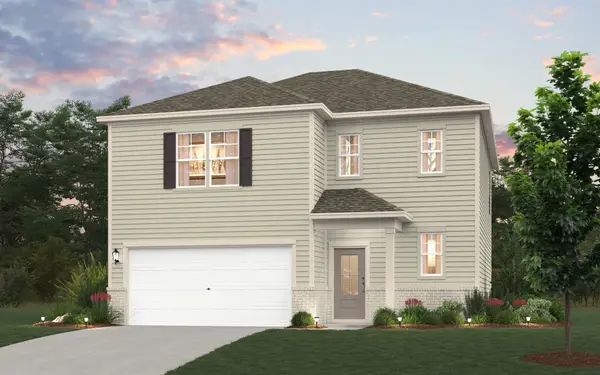 $454,990Active3 beds 3 baths1,944 sq. ft.
$454,990Active3 beds 3 baths1,944 sq. ft.5005 Lawler Lane, Old Hickory, TN 37138
MLS# 3128434Listed by: CENTURY COMMUNITIES - New
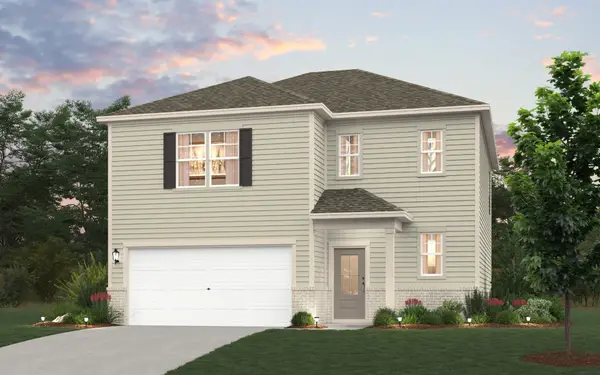 $459,990Active3 beds 3 baths1,944 sq. ft.
$459,990Active3 beds 3 baths1,944 sq. ft.5003 Lawler Lane, Old Hickory, TN 37138
MLS# 3128441Listed by: CENTURY COMMUNITIES - New
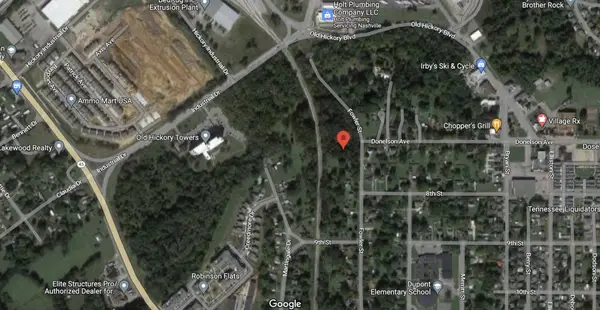 $1,400,000Active1.4 Acres
$1,400,000Active1.4 Acres0 Fowler St, Old Hickory, TN 37138
MLS# 3127732Listed by: SCOUT REALTY - New
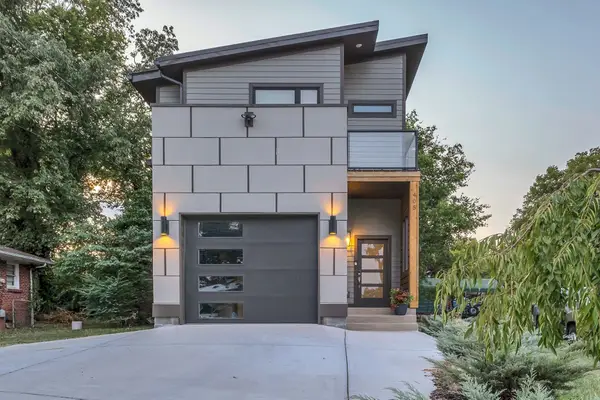 $929,900Active3 beds 4 baths2,314 sq. ft.
$929,900Active3 beds 4 baths2,314 sq. ft.405 30th St, Old Hickory, TN 37138
MLS# 3117192Listed by: BENCHMARK REALTY, LLC - New
 $794,900Active4 beds 4 baths4,175 sq. ft.
$794,900Active4 beds 4 baths4,175 sq. ft.802 Overhills Dr, Old Hickory, TN 37138
MLS# 3124504Listed by: TEAM WILSON REAL ESTATE PARTNERS - New
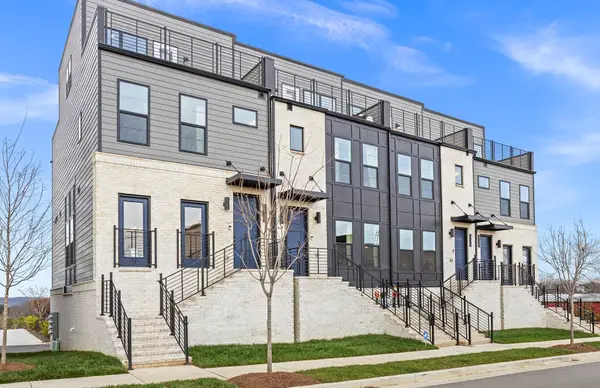 $549,500Active3 beds 4 baths1,877 sq. ft.
$549,500Active3 beds 4 baths1,877 sq. ft.108 Scenic Pass, Nashville, TN 37218
MLS# 3123599Listed by: PULTE HOMES TENNESSEE - Open Sun, 2 to 4pmNew
 $649,000Active3 beds 2 baths2,488 sq. ft.
$649,000Active3 beds 2 baths2,488 sq. ft.5063 Twin Lakes Dr, Old Hickory, TN 37138
MLS# 3112729Listed by: FRIDRICH & CLARK REALTY - New
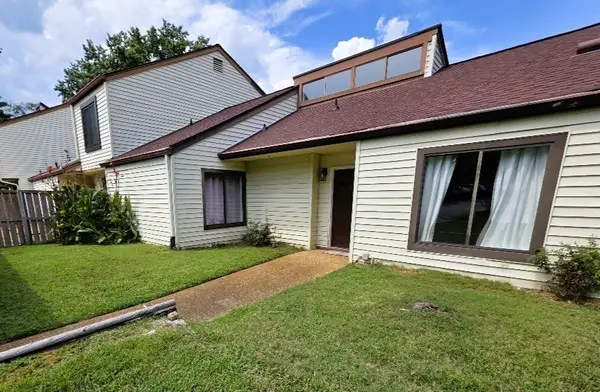 $315,000Active3 beds 2 baths1,376 sq. ft.
$315,000Active3 beds 2 baths1,376 sq. ft.4858 Quail Run, Old Hickory, TN 37138
MLS# 3093602Listed by: BENCHMARK REALTY, LLC

