805 Azura Landing, Old Hickory, TN 37138
Local realty services provided by:Better Homes and Gardens Real Estate Heritage Group
805 Azura Landing,Old Hickory, TN 37138
$2,100,000
- 5 Beds
- 7 Baths
- 5,936 sq. ft.
- Single family
- Active
Listed by: patty marschel
Office: onward real estate
MLS#:3034551
Source:NASHVILLE
Price summary
- Price:$2,100,000
- Price per sq. ft.:$353.77
- Monthly HOA dues:$282.75
About this home
A real gem on Old Hickory Lake w your private marina for your boat and jet skis! (32x12 boat slip w new lift and 2 jet ski slips) Nestled in a private cul-de-sac, this beautifully updated 5936 sf property with 5 BRs, 4 full BA plus 2 half baths (including in-law suite w kitchen!) on over 1/2 ac is designed for day-to-day livability and a layout out for entertaining. Recently updated kitchen w new oversized quartz countertop island (hidden cabinets underneath for storage), high-end stainless appliances (6 burner gas cooktop, double ovens, micro, warming oven, refrig and adjoining walk-in pantry. Exquisite tall coffered/trey ceilings throughout main level and hardwood floors. Expansive open plan on main level w large screened porch to extend your entertaining area. MBA renovated with new tile, tub, shower, counter tops. His/hers custom closets. Upstairs-3 Br, playroom (wet bar), Large office. Your guests will enjoy the in-law suite on lower level with kitchen and their morning coffee on adjoining covered porch w swing. New whole house generator. Wine cellar. Work out room/safe room. 4 Car Garage great to winter your boat! 15 min to BNA and 20 min to downtown Nashville. Golfing nearby at Old Hickory CC and Hermitage CC. Extensive amenities on listing attachment. Enjoy the good life in this exquisite home!
Contact an agent
Home facts
- Year built:2015
- Listing ID #:3034551
- Added:145 day(s) ago
- Updated:January 10, 2026 at 03:12 PM
Rooms and interior
- Bedrooms:5
- Total bathrooms:7
- Full bathrooms:4
- Half bathrooms:3
- Living area:5,936 sq. ft.
Heating and cooling
- Cooling:Central Air
- Heating:Central, Heat Pump, Natural Gas
Structure and exterior
- Roof:Shingle
- Year built:2015
- Building area:5,936 sq. ft.
- Lot area:0.64 Acres
Schools
- High school:McGavock Comp High School
- Middle school:DuPont Hadley Middle
- Elementary school:DuPont Elementary
Utilities
- Water:Public, Water Available
- Sewer:Public Sewer
Finances and disclosures
- Price:$2,100,000
- Price per sq. ft.:$353.77
- Tax amount:$13,495
New listings near 805 Azura Landing
- New
 $395,900Active4 beds 2 baths1,363 sq. ft.
$395,900Active4 beds 2 baths1,363 sq. ft.310 Santa Rosa Dr, Old Hickory, TN 37138
MLS# 3079094Listed by: RE/MAX CARRIAGE HOUSE - New
 $244,900Active2 beds 1 baths805 sq. ft.
$244,900Active2 beds 1 baths805 sq. ft.4614 Woodside Dr, Old Hickory, TN 37138
MLS# 3078866Listed by: BENCHMARK REALTY, LLC - Open Sat, 2 to 4pmNew
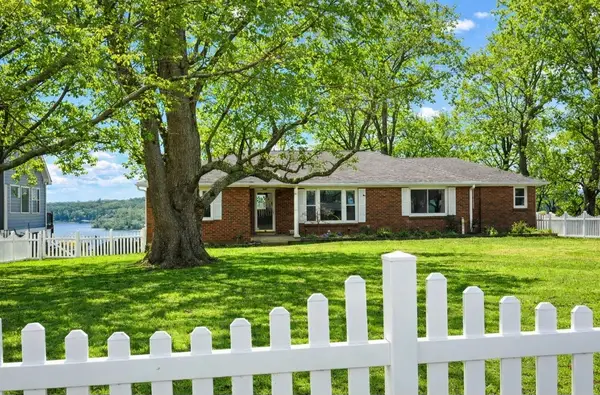 $1,214,900Active4 beds 2 baths2,143 sq. ft.
$1,214,900Active4 beds 2 baths2,143 sq. ft.403 Jones St, Old Hickory, TN 37138
MLS# 3073825Listed by: RE/MAX EXCEPTIONAL PROPERTIES - New
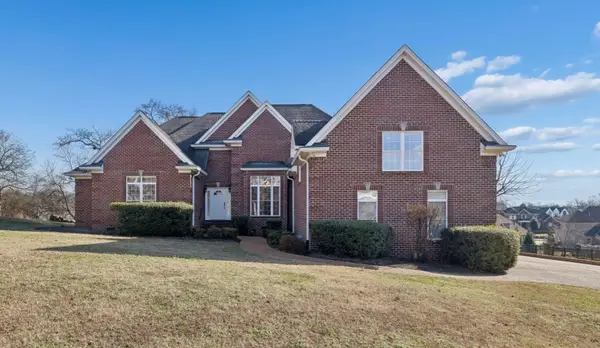 $654,000Active3 beds 3 baths3,083 sq. ft.
$654,000Active3 beds 3 baths3,083 sq. ft.1656 Stokley Ln, Old Hickory, TN 37138
MLS# 3078670Listed by: BENCHMARK REALTY, LLC - New
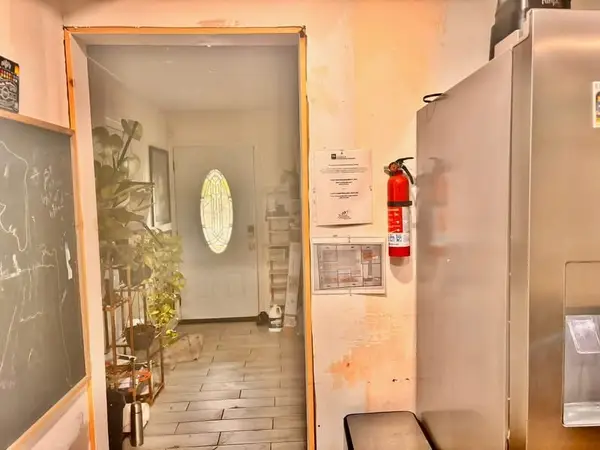 $225,000Active3 beds 2 baths1,120 sq. ft.
$225,000Active3 beds 2 baths1,120 sq. ft.4346 Old Hickory Blvd, Old Hickory, TN 37138
MLS# 3072128Listed by: THE REALTY ASSOCIATION - New
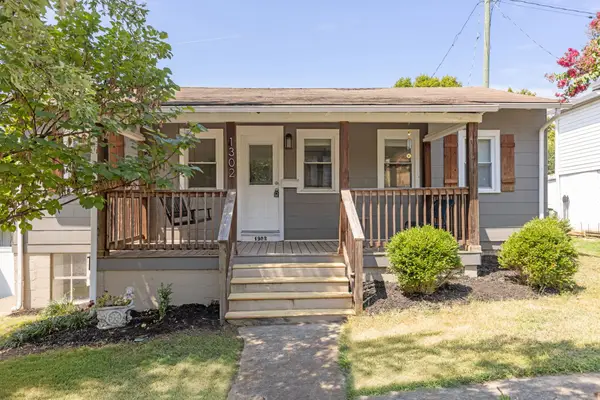 $319,900Active3 beds 2 baths956 sq. ft.
$319,900Active3 beds 2 baths956 sq. ft.1302 Debow St, Old Hickory, TN 37138
MLS# 3072774Listed by: KELLER WILLIAMS REALTY NASHVILLE/FRANKLIN - New
 $325,000Active3 beds 2 baths1,180 sq. ft.
$325,000Active3 beds 2 baths1,180 sq. ft.848 Stone Hedge Ct, Old Hickory, TN 37138
MLS# 3073612Listed by: ARMSTRONG REAL ESTATE - KELLER WILLIAMS - Open Sun, 2 to 4pmNew
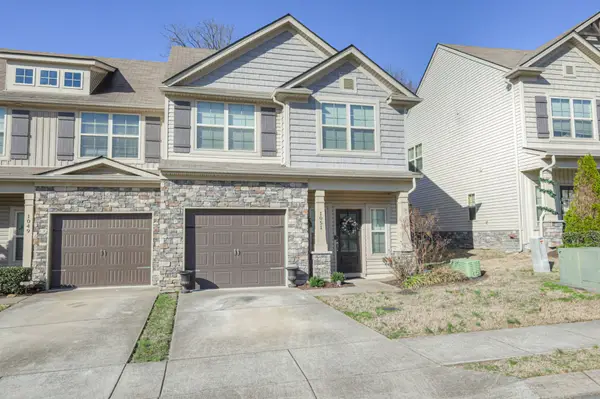 $375,000Active2 beds 3 baths1,692 sq. ft.
$375,000Active2 beds 3 baths1,692 sq. ft.1051 Chatsworth Dr, Old Hickory, TN 37138
MLS# 3072681Listed by: GRAY FOX REALTY - New
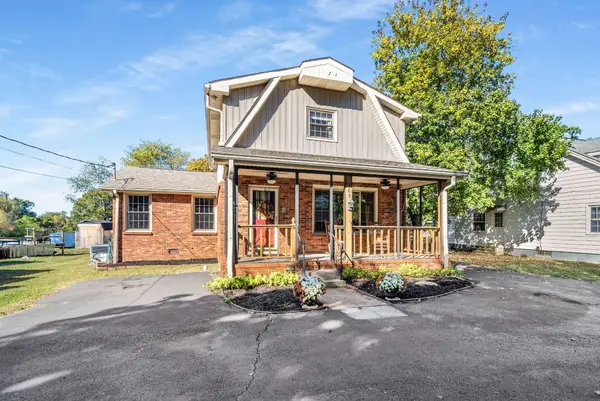 $459,000Active4 beds 3 baths2,472 sq. ft.
$459,000Active4 beds 3 baths2,472 sq. ft.205 Anthony Ave, Old Hickory, TN 37138
MLS# 3073306Listed by: BENCHMARK REALTY, LLC 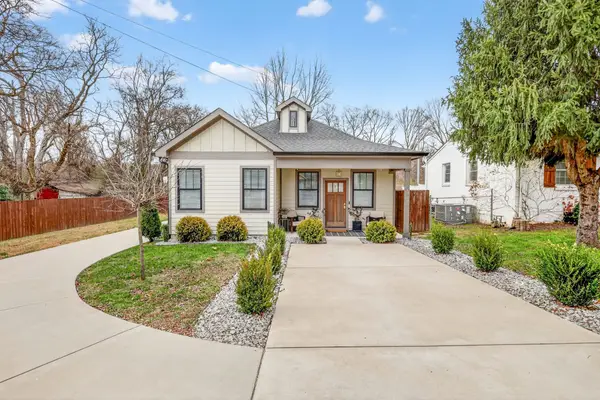 $419,900Pending3 beds 3 baths1,500 sq. ft.
$419,900Pending3 beds 3 baths1,500 sq. ft.4220 Woods St, Old Hickory, TN 37138
MLS# 3070894Listed by: PHILLIPS BUILDERS, LLC
