908 Clarke St, Old Hickory, TN 37138
Local realty services provided by:Better Homes and Gardens Real Estate Heritage Group
908 Clarke St,Old Hickory, TN 37138
$450,000
- 3 Beds
- 1 Baths
- 1,955 sq. ft.
- Single family
- Pending
Listed by: steve lurie
Office: benchmark realty, llc.
MLS#:3042519
Source:NASHVILLE
Price summary
- Price:$450,000
- Price per sq. ft.:$230.18
About this home
Even before you arrive, you'll be taking in the comforting neighborly vibe of this lovely hidden gem, which is full of history, in an area that is actively taking on vibrant new life. When you step into this "National Historic Register" cottage in Old Hickory Village, you'll instantly feel the cozy, vintage charm and relish in the many tastefully upgraded details that perfectly elevate this sweet home! You'll glide in a dreamy haze, gazing over the fresh paint in rich, trending colors, hardwood floors flowing throughout the well-laid floor plan, delighting at the details such as the picture-perfect window-lit kitchen with GE Artistry series appliances and original brick detail! From the beautiful woodwork fireplace in the den to the large windows in both the den and dining room, this flowing floor plan gives the main floor such an airy, livable feel. The eye-catching wooden stairway, and the tastefully updated bathroom, designed in perfect harmony with the historic nature of the home add to the sophisticated charm. By the time you've toured the amazingly well maintained FULL basement (with new water heater and a sump pump), with room to set up your perfect basement project space or the storage space of your dreams, and you've stepped onto the back screened in porch to feel the breeze and take in the view of your own little green-trimmed backyard, you'll be head over heels for this treasure! Just one block to the lake, and only a 10 minute walk to the marina, and just 22 minutes to Downtown Nashville, this home has a stellar location. Don't miss the chance to see this one in person!
Contact an agent
Home facts
- Year built:1928
- Listing ID #:3042519
- Added:97 day(s) ago
- Updated:February 13, 2026 at 08:50 AM
Rooms and interior
- Bedrooms:3
- Total bathrooms:1
- Full bathrooms:1
- Living area:1,955 sq. ft.
Heating and cooling
- Cooling:Ceiling Fan(s), Central Air
- Heating:Central
Structure and exterior
- Roof:Asphalt
- Year built:1928
- Building area:1,955 sq. ft.
- Lot area:0.12 Acres
Schools
- High school:McGavock Comp High School
- Middle school:DuPont Hadley Middle
- Elementary school:DuPont Elementary
Utilities
- Water:Public, Water Available
- Sewer:Public Sewer
Finances and disclosures
- Price:$450,000
- Price per sq. ft.:$230.18
- Tax amount:$2,078
New listings near 908 Clarke St
- New
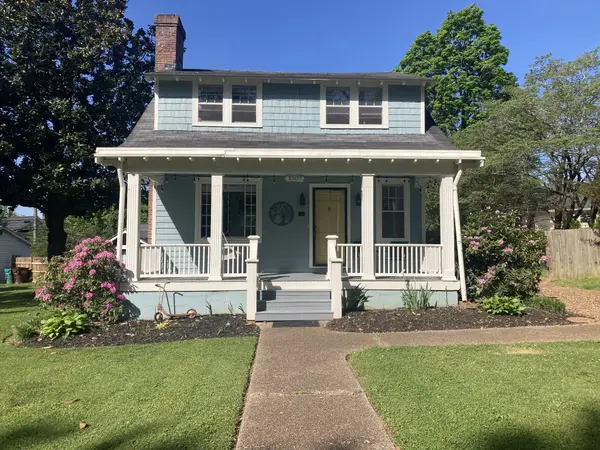 $735,000Active3 beds 3 baths2,160 sq. ft.
$735,000Active3 beds 3 baths2,160 sq. ft.1302 Riverside Rd, Old Hickory, TN 37138
MLS# 3129455Listed by: COTTAGE REALTY - Open Sat, 12 to 2pmNew
 $350,000Active3 beds 1 baths1,000 sq. ft.
$350,000Active3 beds 1 baths1,000 sq. ft.1205 Fuller St, Old Hickory, TN 37138
MLS# 3118739Listed by: MUTTZ REALTY, LLC - New
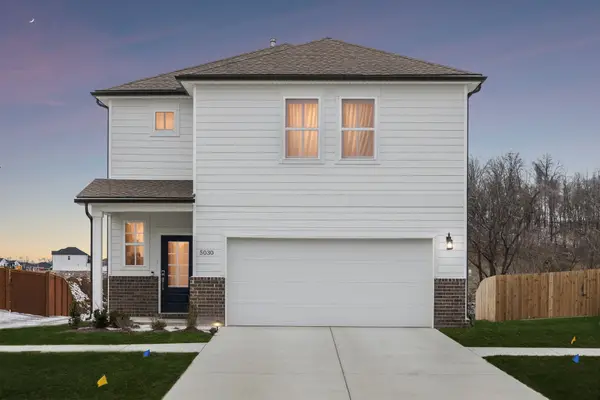 $449,900Active3 beds 3 baths2,036 sq. ft.
$449,900Active3 beds 3 baths2,036 sq. ft.5030 Lawler Ln, Old Hickory, TN 37138
MLS# 3121405Listed by: ELAM REAL ESTATE - New
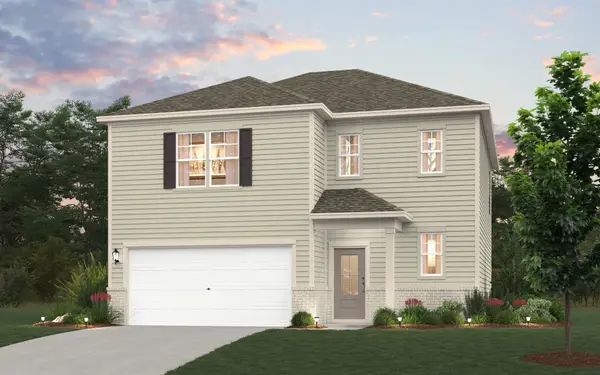 $454,990Active3 beds 3 baths1,944 sq. ft.
$454,990Active3 beds 3 baths1,944 sq. ft.5005 Lawler Lane, Old Hickory, TN 37138
MLS# 3128434Listed by: CENTURY COMMUNITIES - New
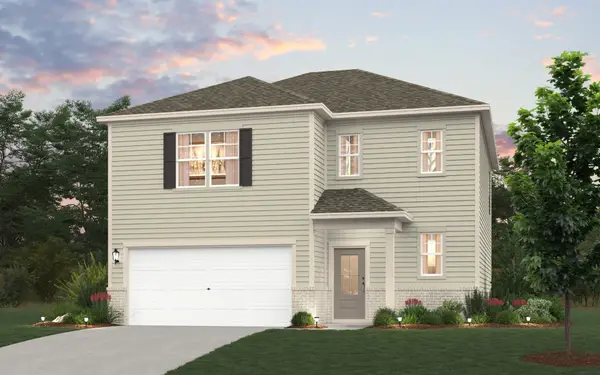 $459,990Active3 beds 3 baths1,944 sq. ft.
$459,990Active3 beds 3 baths1,944 sq. ft.5003 Lawler Lane, Old Hickory, TN 37138
MLS# 3128441Listed by: CENTURY COMMUNITIES - New
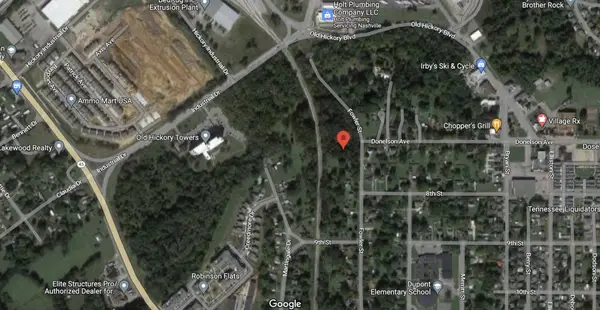 $1,400,000Active1.4 Acres
$1,400,000Active1.4 Acres0 Fowler St, Old Hickory, TN 37138
MLS# 3127732Listed by: SCOUT REALTY - New
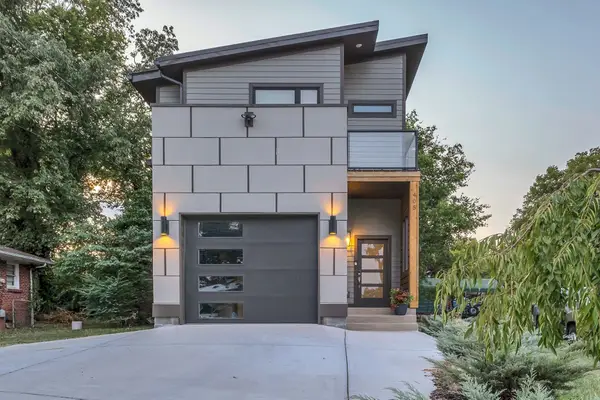 $929,900Active3 beds 4 baths2,314 sq. ft.
$929,900Active3 beds 4 baths2,314 sq. ft.405 30th St, Old Hickory, TN 37138
MLS# 3117192Listed by: BENCHMARK REALTY, LLC - New
 $794,900Active4 beds 4 baths4,175 sq. ft.
$794,900Active4 beds 4 baths4,175 sq. ft.802 Overhills Dr, Old Hickory, TN 37138
MLS# 3124504Listed by: TEAM WILSON REAL ESTATE PARTNERS - New
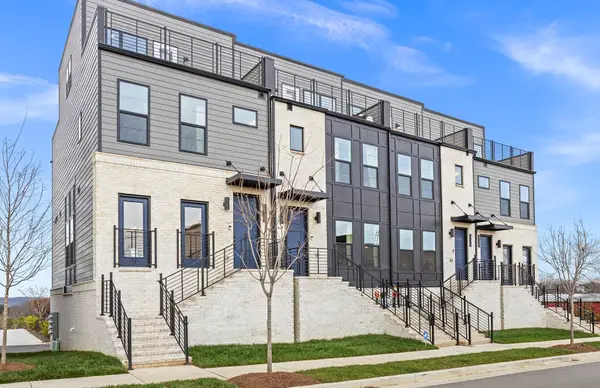 $549,500Active3 beds 4 baths1,877 sq. ft.
$549,500Active3 beds 4 baths1,877 sq. ft.108 Scenic Pass, Nashville, TN 37218
MLS# 3123599Listed by: PULTE HOMES TENNESSEE - Open Sun, 2 to 4pmNew
 $649,000Active3 beds 2 baths2,488 sq. ft.
$649,000Active3 beds 2 baths2,488 sq. ft.5063 Twin Lakes Dr, Old Hickory, TN 37138
MLS# 3112729Listed by: FRIDRICH & CLARK REALTY

