416 Prince St, Oliver Springs, TN 37840
Local realty services provided by:Better Homes and Gardens Real Estate Jackson Realty
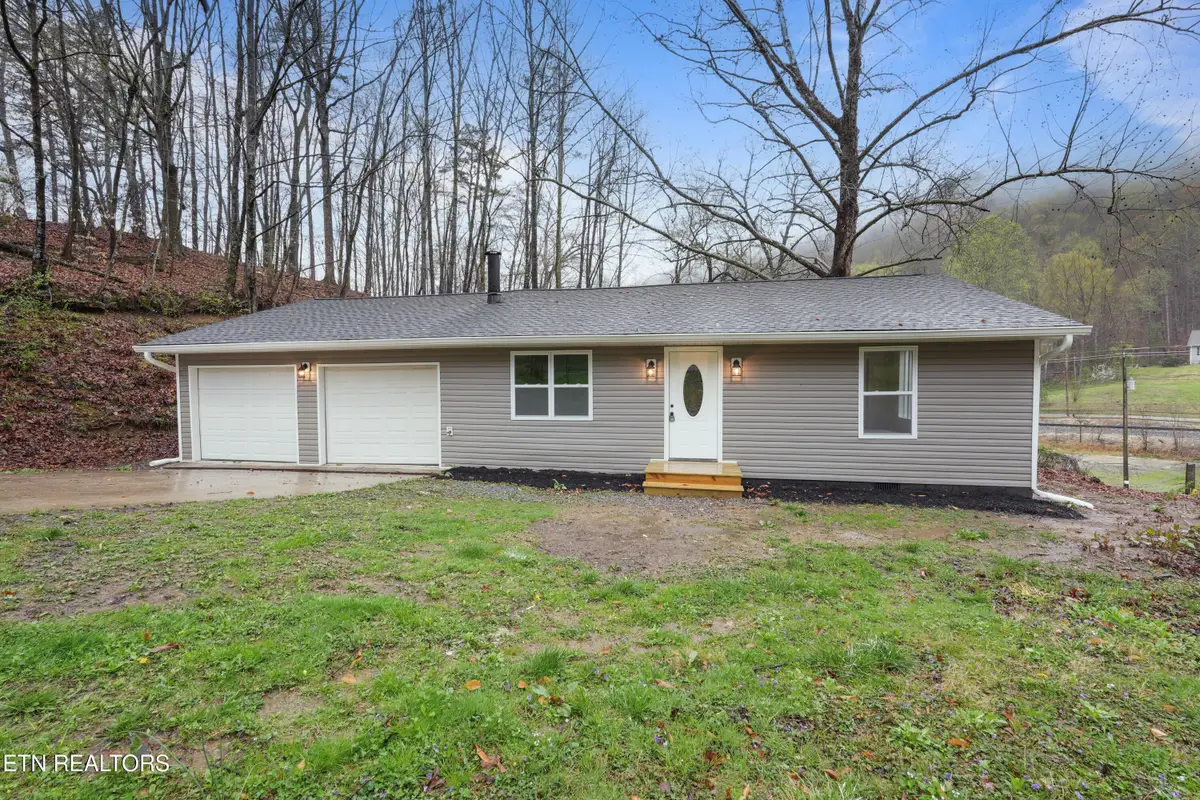
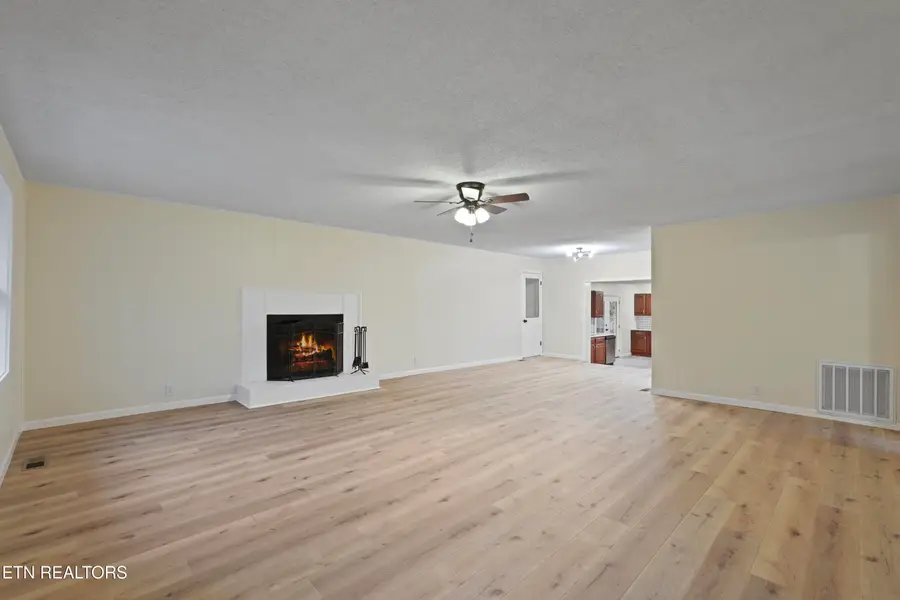

416 Prince St,Oliver Springs, TN 37840
$344,900
- 5 Beds
- 3 Baths
- 1,932 sq. ft.
- Single family
- Active
Listed by:luke jacob rivers
Office:real broker
MLS#:1295570
Source:TN_KAAR
Price summary
- Price:$344,900
- Price per sq. ft.:$178.52
About this home
***SELLER OFFER OF $10,000 CREDIT TOWARDS BUYER'S CLOSING COSTS***
This completely renovated home offers modern amenities and structural integrity, making it ideal as a primary residence, weekend retreat, or short-term rental investment. Recent upgrades include a new HVAC system and roof (2025), along with a professionally restored foundation featuring helical piers and a new floor structure, ensuring long-term stability and comfort.
Inside, the home boasts new plumbing and fresh finishes throughout. The newly constructed deck, reinforced to accommodate a hot tub, provides an excellent space for relaxation or entertaining.
Conveniently located just 14.6 miles from Oak Ridge National Laboratory and 6.5 miles from Methodist Medical Center of Oak Ridge, this home offers easy access to major employment centers and healthcare. Situated just minutes south of Windrock Park, one of the Southeast's premier off-road destinations, the property also benefits from ATV-accessible roads directly behind it—perfect for outdoor adventure enthusiasts.
With permitted use from the city, this property could make an excellent short-term rental, offering both convenience and proximity to some of the area's top attractions. Move-in ready and full of potential—schedule your showing today!
Contact an agent
Home facts
- Year built:1981
- Listing Id #:1295570
- Added:134 day(s) ago
- Updated:July 20, 2025 at 02:32 PM
Rooms and interior
- Bedrooms:5
- Total bathrooms:3
- Full bathrooms:3
- Living area:1,932 sq. ft.
Heating and cooling
- Cooling:Central Cooling
- Heating:Central, Electric
Structure and exterior
- Year built:1981
- Building area:1,932 sq. ft.
- Lot area:0.6 Acres
Schools
- High school:Clinton
- Middle school:Norwood
- Elementary school:Norwood
Utilities
- Sewer:Public Sewer
Finances and disclosures
- Price:$344,900
- Price per sq. ft.:$178.52
New listings near 416 Prince St
- New
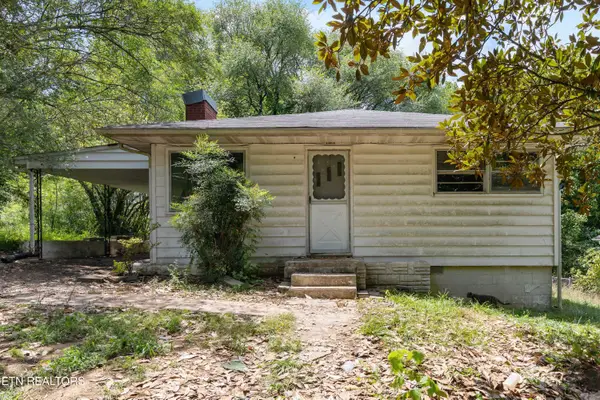 $119,900Active2 beds 1 baths936 sq. ft.
$119,900Active2 beds 1 baths936 sq. ft.110 Pine Lane, Oliver Springs, TN 37840
MLS# 1311998Listed by: WALLACE - New
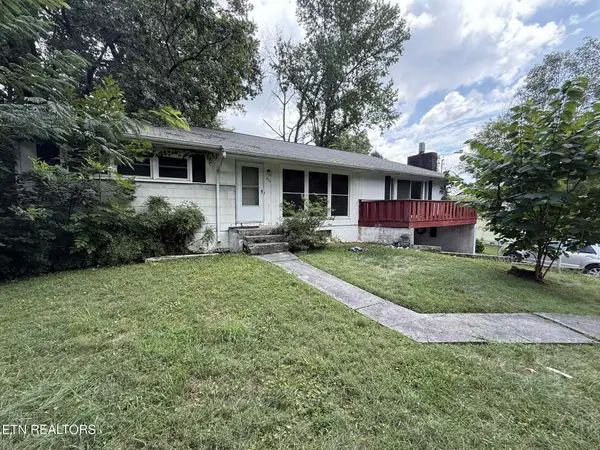 $250,000Active3 beds 2 baths1,440 sq. ft.
$250,000Active3 beds 2 baths1,440 sq. ft.434 Oak Circle, Oliver Springs, TN 37840
MLS# 1311616Listed by: WALLACE - New
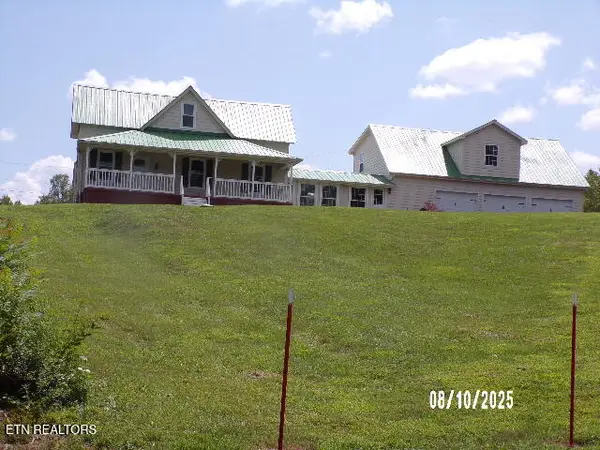 $475,000Active5 beds 3 baths3,494 sq. ft.
$475,000Active5 beds 3 baths3,494 sq. ft.886 Old Harriman Hwy, Oliver Springs, TN 37840
MLS# 1311592Listed by: CONCORD REAL ESTATE & APPRAISAL - New
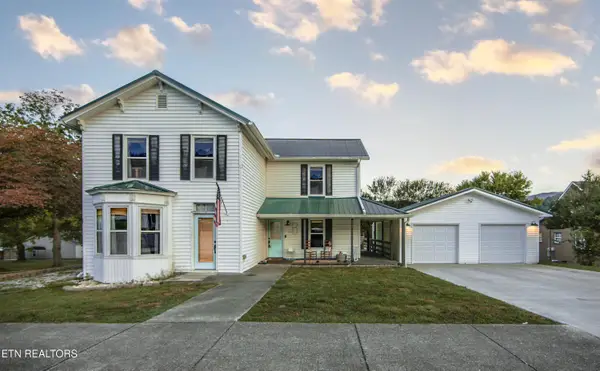 $370,000Active4 beds 3 baths2,239 sq. ft.
$370,000Active4 beds 3 baths2,239 sq. ft.310 W Spring St, Oliver Springs, TN 37840
MLS# 1311476Listed by: REALTY EXECUTIVES ASSOCIATES - New
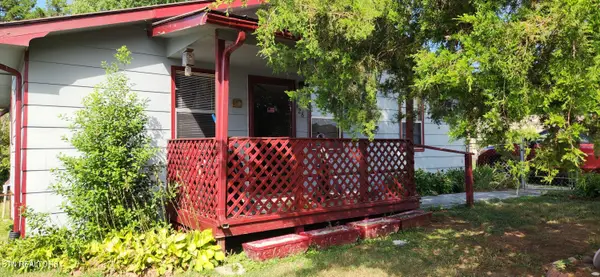 $159,900Active2 beds 1 baths896 sq. ft.
$159,900Active2 beds 1 baths896 sq. ft.428 Browder Circle, Oliver Springs, TN 37840
MLS# 1311383Listed by: REALTY EXECUTIVES ASSOCIATES - New
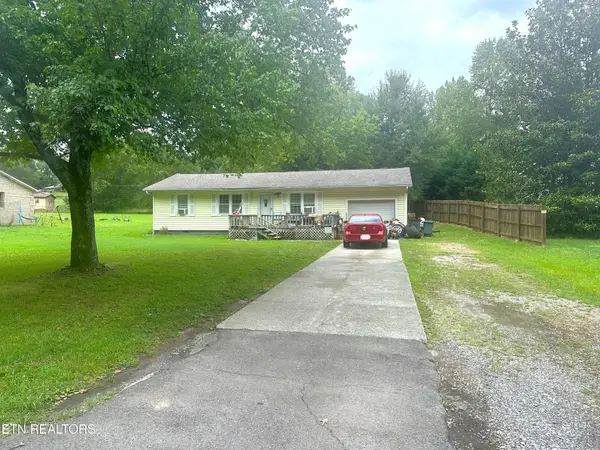 $150,000Active3 beds 1 baths960 sq. ft.
$150,000Active3 beds 1 baths960 sq. ft.280 Airport Rd, Oliver Springs, TN 37840
MLS# 2968368Listed by: REALTY EXECUTIVES ASSOCIATES 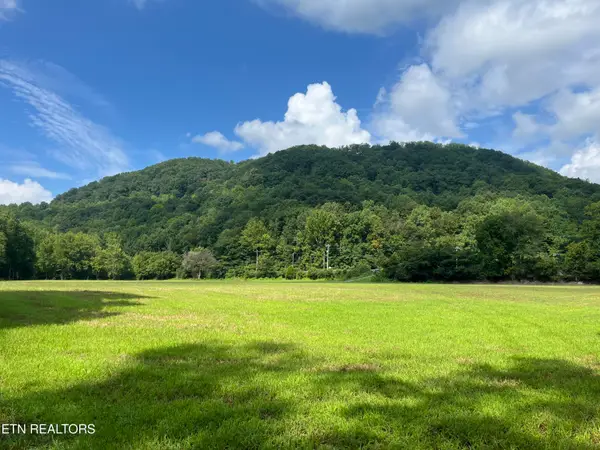 $680,000Active271 Acres
$680,000Active271 AcresFrost Bottom Road Rd, Oliver Springs, TN 37840
MLS# 1310532Listed by: NATIONAL LAND REALTY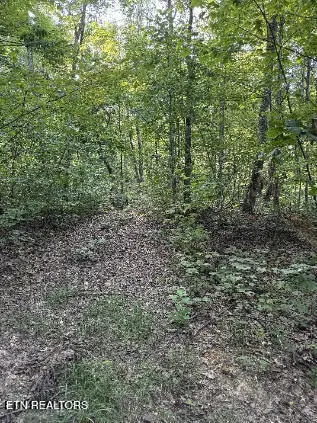 $79,000Active7.98 Acres
$79,000Active7.98 Acres125 Gill Burgess Rd, Oliver Springs, TN 37840
MLS# 1310269Listed by: REALTY EXECUTIVES ASSOCIATES ON THE SQUARE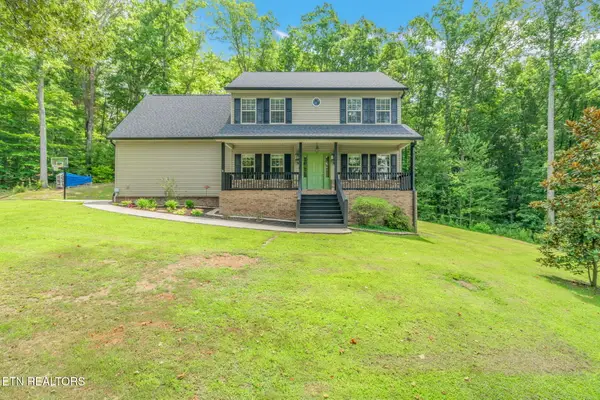 $494,999Active4 beds 3 baths2,600 sq. ft.
$494,999Active4 beds 3 baths2,600 sq. ft.127 Shady Rd, Oliver Springs, TN 37840
MLS# 1309665Listed by: SOUTHLAND REALTORS, INC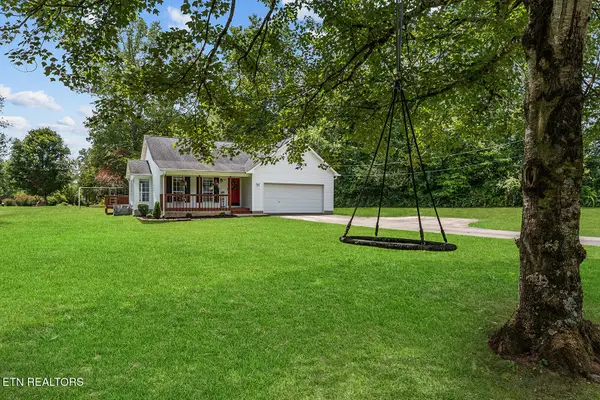 $325,000Pending3 beds 2 baths1,263 sq. ft.
$325,000Pending3 beds 2 baths1,263 sq. ft.410 Joel Rd, Oliver Springs, TN 37840
MLS# 1309571Listed by: REALTY EXECUTIVES ASSOCIATES
