613 Red Bud Lane, Oliver Springs, TN 37840
Local realty services provided by:Better Homes and Gardens Real Estate Gwin Realty
613 Red Bud Lane,Oliver Springs, TN 37840
$332,500
- 4 Beds
- 3 Baths
- 1,920 sq. ft.
- Single family
- Active
Listed by: tony busse
Office: the real estate firm, inc.
MLS#:1316686
Source:TN_KAAR
Price summary
- Price:$332,500
- Price per sq. ft.:$173.18
About this home
Beautifully Renovated 4-Bedroom Basement Rancher on Over Half an Acre
This stunning 4-bedroom, 3-bathroom basement rancher has been completely renovated from top to bottom — including a brand-new roof, updated systems, and fresh finishes throughout. Move-in ready and thoughtfully designed, this home blends modern upgrades with comfortable living.
Inside, you'll find gleaming hardwood floors, all-new appliances, and a spacious layout featuring the master suite on the main level. The fully finished basement offers two additional bedrooms, a full bathroom, and walkout access — ideal for guests, in-laws, or extra living space.
Enjoy the outdoors on over half an acre of usable land, including a flat area perfect for a fire pit, play set, or garden. Whether you're entertaining or just enjoying quiet evenings at home, this property offers the space, privacy, and comfort you've been looking for.
Don't miss this rare find — completely updated and ready to welcome you home!
Contact an agent
Home facts
- Year built:1980
- Listing ID #:1316686
- Added:99 day(s) ago
- Updated:January 06, 2026 at 03:34 PM
Rooms and interior
- Bedrooms:4
- Total bathrooms:3
- Full bathrooms:3
- Living area:1,920 sq. ft.
Heating and cooling
- Cooling:Central Cooling
- Heating:Central, Electric, Forced Air
Structure and exterior
- Year built:1980
- Building area:1,920 sq. ft.
- Lot area:0.59 Acres
Schools
- High school:Clinton
- Middle school:Norwood
- Elementary school:Norwood
Utilities
- Sewer:Public Sewer
Finances and disclosures
- Price:$332,500
- Price per sq. ft.:$173.18
New listings near 613 Red Bud Lane
 $60,000Active1.75 Acres
$60,000Active1.75 Acres0 Mcghee St, Oliver Springs, TN 37840
MLS# 1324828Listed by: WALLACE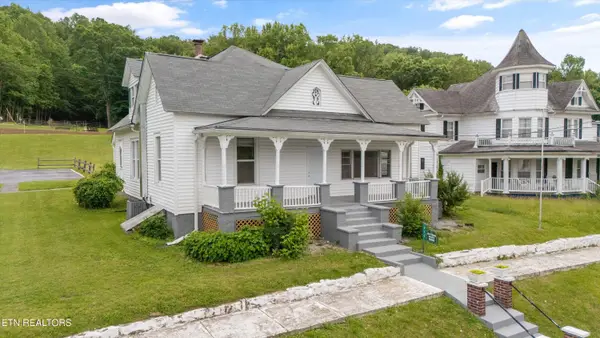 $299,000Active-- beds -- baths2,044 sq. ft.
$299,000Active-- beds -- baths2,044 sq. ft.313 W Spring St, Oliver Springs, TN 37840
MLS# 1321660Listed by: WALLACE $284,900Active2 beds 1 baths1,200 sq. ft.
$284,900Active2 beds 1 baths1,200 sq. ft.220 Walden Ave, Oliver Springs, TN 37840
MLS# 3033643Listed by: KELLER WILLIAMS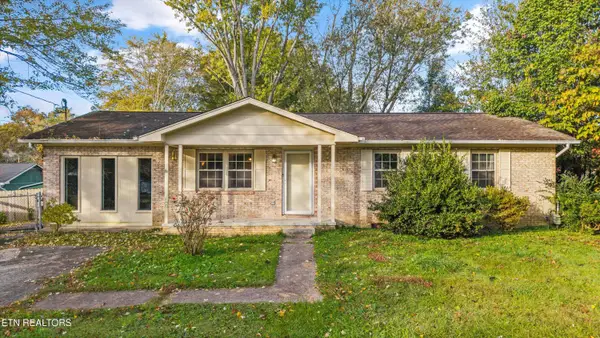 $275,000Active4 beds 2 baths1,595 sq. ft.
$275,000Active4 beds 2 baths1,595 sq. ft.101 Duncan Drive, Oliver Springs, TN 37840
MLS# 1319901Listed by: HOME AND FARMS REALTY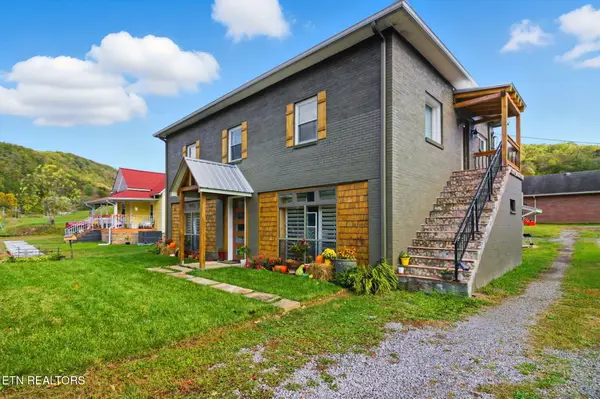 $439,000Active2 beds 2 baths2,500 sq. ft.
$439,000Active2 beds 2 baths2,500 sq. ft.213 Kingston Ave, Oliver Springs, TN 37840
MLS# 1319739Listed by: CRYE-LEIKE REALTORS SOUTH, INC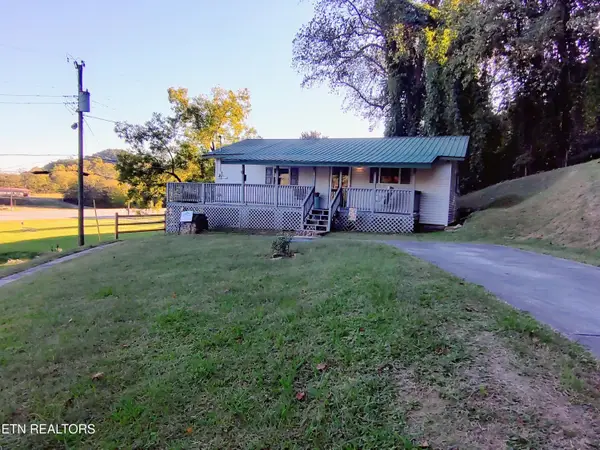 $195,000Active2 beds 1 baths900 sq. ft.
$195,000Active2 beds 1 baths900 sq. ft.414 Hen Valley Rd, Oliver Springs, TN 37840
MLS# 1318968Listed by: CREEK MOUNTAIN REALTY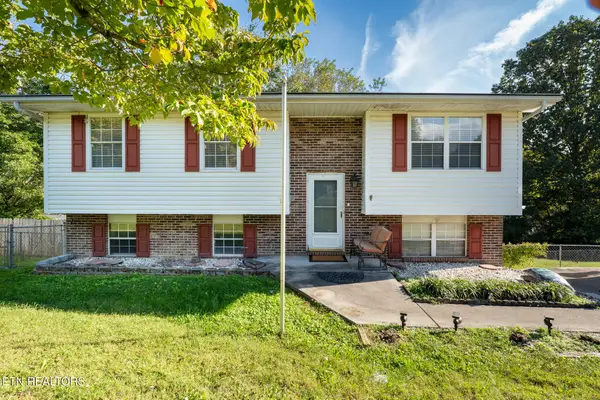 $299,900Active3 beds 2 baths1,886 sq. ft.
$299,900Active3 beds 2 baths1,886 sq. ft.610 Red Bud Lane, Oliver Springs, TN 37840
MLS# 1317543Listed by: EXP REALTY, LLC $299,000Active3 beds 2 baths1,568 sq. ft.
$299,000Active3 beds 2 baths1,568 sq. ft.671 Hen Valley Rd, Oliver Springs, TN 37840
MLS# 1316782Listed by: REALTY EXECUTIVES ASSOCIATES ON THE SQUARE $10,000Pending0.05 Acres
$10,000Pending0.05 Acres428 Kingston Avenue, Oliver Springs, TN 37840
MLS# 1313163Listed by: EAST TENNESSEE PROPERTIES, LLC
