1050 Jane Phillips Rd, Oneida, TN 37841
Local realty services provided by:Better Homes and Gardens Real Estate Jackson Realty
1050 Jane Phillips Rd,Oneida, TN 37841
$340,000
- 3 Beds
- 2 Baths
- 2,726 sq. ft.
- Single family
- Pending
Listed by: danielle lawson, sarah west
Office: north cumberland realty, llc.
MLS#:1319849
Source:TN_KAAR
Price summary
- Price:$340,000
- Price per sq. ft.:$124.72
About this home
This beautiful brick home is an incredible opportunity to own a spacious and luxurious property in a peaceful setting! Sitting on over an acre of land, this home offers plenty of space both inside and out
Built with durable brick construction, this home combines lasting quality with timeless style. Inside, you'll find a bright and open layout that provides generous living space throughout. The kitchen features ample countertop space, built-in shelving, and plenty of cabinet storage, perfect for cooking and entertaining.
The master suite includes his-and-hers closets and dual vanities, making mornings effortless and organized. Step outside to enjoy a large backyard and spacious deck overlooking a private fishing pond, ideal for relaxing or hosting gatherings.
Downstairs, the finished basement offers even more space with multiple rooms, storage options, and endless possibilities — whether you need a home gym, office, or recreation area.
Don't miss your chance to own this exceptional brick home offering quality, space, and value all in one!
Contact an agent
Home facts
- Year built:2006
- Listing ID #:1319849
- Added:110 day(s) ago
- Updated:February 10, 2026 at 08:36 AM
Rooms and interior
- Bedrooms:3
- Total bathrooms:2
- Full bathrooms:2
- Living area:2,726 sq. ft.
Heating and cooling
- Cooling:Central Cooling
- Heating:Central, Electric
Structure and exterior
- Year built:2006
- Building area:2,726 sq. ft.
- Lot area:1.02 Acres
Schools
- High school:Oneida
- Middle school:Oneida
- Elementary school:Oneida
Utilities
- Sewer:Septic Tank
Finances and disclosures
- Price:$340,000
- Price per sq. ft.:$124.72
New listings near 1050 Jane Phillips Rd
- New
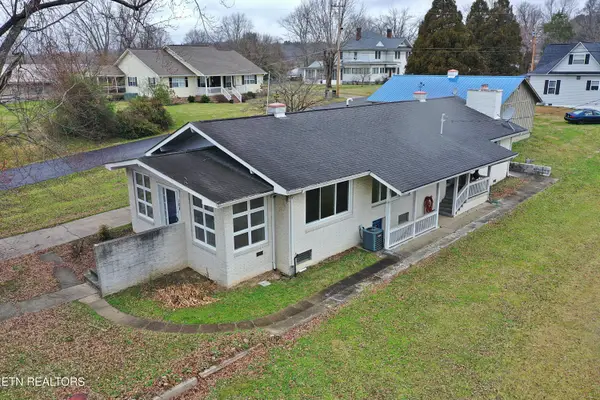 $300,000Active2 beds 2 baths1,744 sq. ft.
$300,000Active2 beds 2 baths1,744 sq. ft.108 W 1st Ave, Oneida, TN 37841
MLS# 1329030Listed by: EAST TENNESSEE REAL ESTATE PROFESSIONALS - New
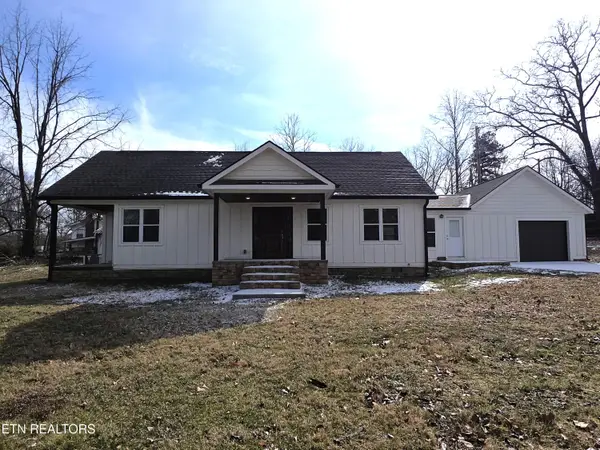 $475,000Active4 beds 2 baths2,648 sq. ft.
$475,000Active4 beds 2 baths2,648 sq. ft.216 Lafayette St, Oneida, TN 37841
MLS# 1328747Listed by: AYERS AUCTION AND REAL ESTATE 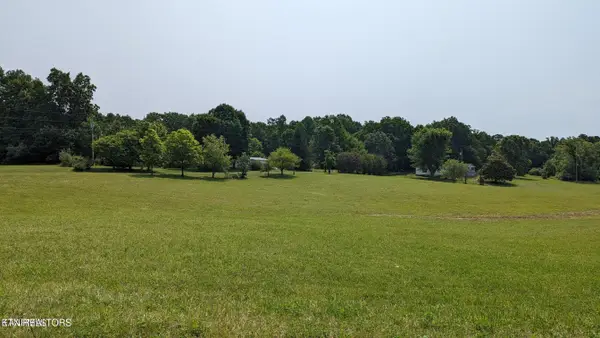 $37,500Active2 Acres
$37,500Active2 Acres0 Ellis Cove Lane, Oneida, TN 37841
MLS# 1303329Listed by: AYERS AUCTION AND REAL ESTATE- New
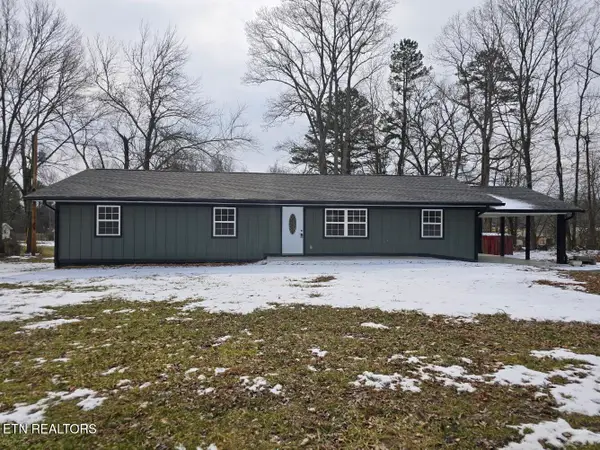 $350,000Active4 beds 2 baths1,482 sq. ft.
$350,000Active4 beds 2 baths1,482 sq. ft.1941 W 3rd Ave, Oneida, TN 37841
MLS# 1328475Listed by: NORTH CUMBERLAND REALTY, LLC - New
 $430,000Active4 beds 3 baths2,800 sq. ft.
$430,000Active4 beds 3 baths2,800 sq. ft.200 Brady Lane, Oneida, TN 37841
MLS# 1328312Listed by: ALCO BUILDERS & REALTY CO 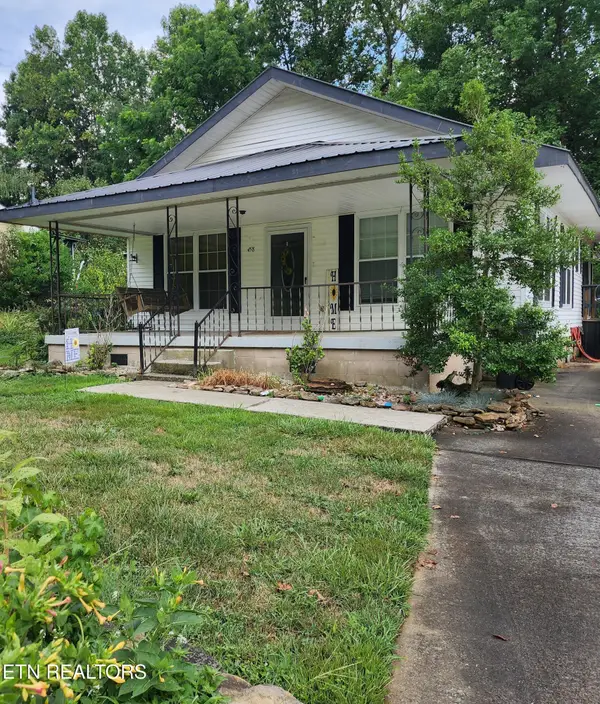 $262,000Active2 beds 2 baths1,311 sq. ft.
$262,000Active2 beds 2 baths1,311 sq. ft.458 Slaven Lane, Oneida, TN 37841
MLS# 1327488Listed by: REMAX FIRST $249,000Active3 beds 2 baths1,500 sq. ft.
$249,000Active3 beds 2 baths1,500 sq. ft.135 Harold Brooks Lane, Oneida, TN 37841
MLS# 1327426Listed by: TENNESSEE LIFE REAL ESTATE PROFESSIONALS $429,000Active3 beds 2 baths1,600 sq. ft.
$429,000Active3 beds 2 baths1,600 sq. ft.201 Grand Pappy Lane, Oneida, TN 37841
MLS# 1327126Listed by: AYERS AUCTION AND REAL ESTATE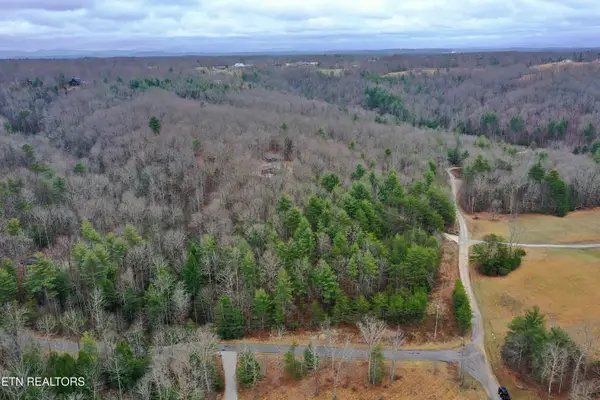 $85,000Active3.06 Acres
$85,000Active3.06 AcresBear Hollow Rd, Oneida, TN 37841
MLS# 1326666Listed by: EAST TENNESSEE REAL ESTATE PROFESSIONALS $244,999Active4 beds 2 baths2,016 sq. ft.
$244,999Active4 beds 2 baths2,016 sq. ft.324 West Blvd, Oneida, TN 37841
MLS# 1326114Listed by: REALTY EXECUTIVES ASSOCIATES

