1190 Sand Cut Rd, Oneida, TN 37841
Local realty services provided by:Better Homes and Gardens Real Estate Jackson Realty
1190 Sand Cut Rd,Oneida, TN 37841
$305,000
- 4 Beds
- 3 Baths
- 3,760 sq. ft.
- Single family
- Pending
Listed by: christopher todd stephens
Office: mitchell real estate & auction
MLS#:1317432
Source:TN_KAAR
Price summary
- Price:$305,000
- Price per sq. ft.:$81.12
About this home
#Motivated Sellers# Welcome to 1190 Sandcut Rd, Oneida, TN, a stunning 4-bedroom, 3-bathroom home boasting 3,760 sq ft of thoughtfully designed living space across two levels, set on a sprawling 3.87-acre property encompassing three lots in a peaceful neighborhood. The upstairs offers 1,880 sq ft, featuring two spacious bedrooms, two full bathrooms, a modern kitchen, a cozy family room, and a separate den ideal for a home office or relaxation, with a covered back deck perfect for savoring morning coffee or evening sunsets. The 1,880 sq ft poured concrete basement includes two additional bedrooms, one full bathroom, washer/dryer hookups, and an updated gas heating unit and gas water heater for energy efficiency, making it an excellent space for guests or extended family. The home's exterior is highlighted by beautiful brick siding, complemented by meticulously maintained landscaping and a gorgeous, well-kept yard that enhances its curb appeal. Additional features include a 2-car garage with a covered sitting area for outdoor enjoyment, a large storage shed for tools or hobbies, and the convenience of city sewer and water. Located just 2 minutes from downtown Oneida's charming shopping and dining, 1 hour and 11 minutes from Knoxville, and 48 minutes from the nearest interstate, this property perfectly balances serene, rural living with easy access to modern amenities. Don't miss the opportunity to own this exceptional home in a tranquil setting—schedule your private tour today! Ask about the video tour.
Contact an agent
Home facts
- Year built:1982
- Listing ID #:1317432
- Added:53 day(s) ago
- Updated:November 25, 2025 at 07:08 PM
Rooms and interior
- Bedrooms:4
- Total bathrooms:3
- Full bathrooms:3
- Living area:3,760 sq. ft.
Heating and cooling
- Cooling:Central Cooling
- Heating:Central, Electric
Structure and exterior
- Year built:1982
- Building area:3,760 sq. ft.
- Lot area:3.8 Acres
Utilities
- Sewer:Public Sewer
Finances and disclosures
- Price:$305,000
- Price per sq. ft.:$81.12
New listings near 1190 Sand Cut Rd
- New
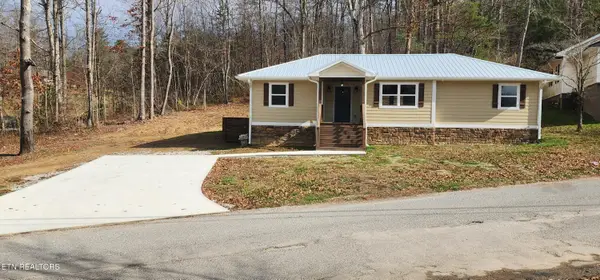 $260,000Active3 beds 2 baths1,260 sq. ft.
$260,000Active3 beds 2 baths1,260 sq. ft.590 Litton Rd, Oneida, TN 37841
MLS# 1322870Listed by: AYERS AUCTION AND REAL ESTATE - New
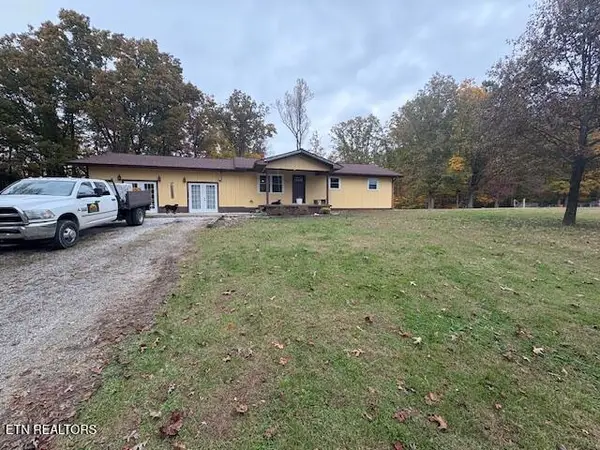 $250,000Active3 beds 1 baths1,960 sq. ft.
$250,000Active3 beds 1 baths1,960 sq. ft.354 Knots Landing Lane, Oneida, TN 37841
MLS# 1322418Listed by: AYERS AUCTION AND REAL ESTATE  $447,000Pending3 beds 2 baths1,152 sq. ft.
$447,000Pending3 beds 2 baths1,152 sq. ft.390 John J Smith Rd, Oneida, TN 37841
MLS# 1321691Listed by: TENNESSEE LIFE REAL ESTATE PROFESSIONALS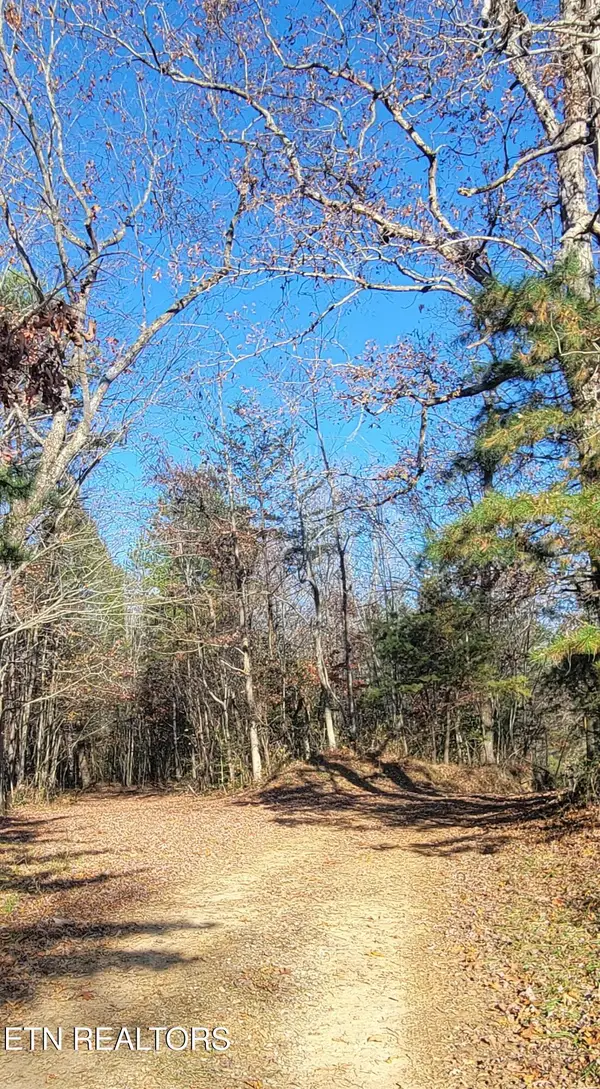 $8,000Pending2.13 Acres
$8,000Pending2.13 AcresKidd Mill Rd, Oneida, TN 37841
MLS# 1321516Listed by: COLDWELL BANKER NELSON REALTOR $329,000Active3 beds 2 baths1,724 sq. ft.
$329,000Active3 beds 2 baths1,724 sq. ft.1449 Marcumtown Rd, Oneida, TN 37841
MLS# 1321426Listed by: TENNESSEE VALLEY REALTY ASSOC $525,000Active1 beds 2 baths3,708 sq. ft.
$525,000Active1 beds 2 baths3,708 sq. ft.20208 Alberta St, Oneida, TN 37841
MLS# 1321372Listed by: AYERS AUCTION AND REAL ESTATE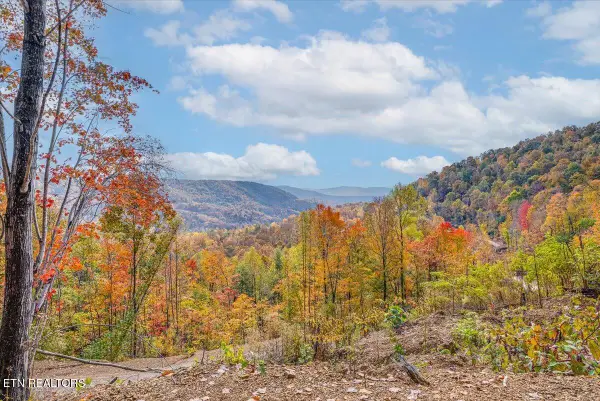 $450,000Active88.8 Acres
$450,000Active88.8 Acres00 Buffalo Rd, Oneida, TN 37841
MLS# 1321192Listed by: THE LAND & LEGACY GROUP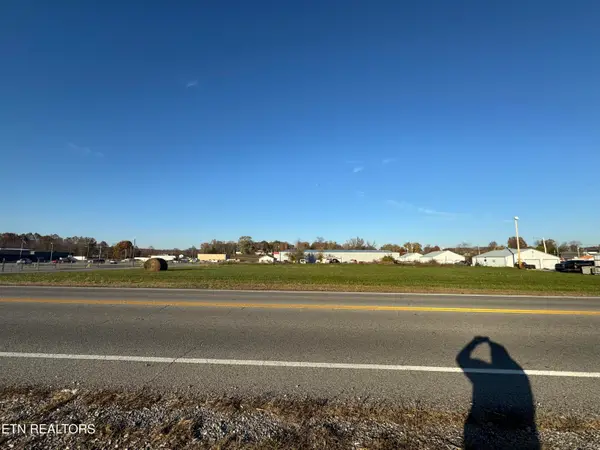 $200,000Active1.31 Acres
$200,000Active1.31 Acres0 Marlow St, Oneida, TN 37841
MLS# 1321095Listed by: WALLACE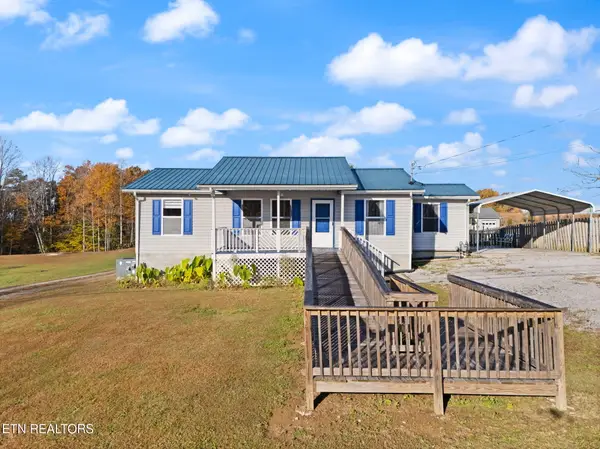 $185,000Active4 beds 3 baths1,452 sq. ft.
$185,000Active4 beds 3 baths1,452 sq. ft.1706 Leatherwood Rd, Oneida, TN 37841
MLS# 1321021Listed by: YOUR HOME SOLD GUARANTEED REAL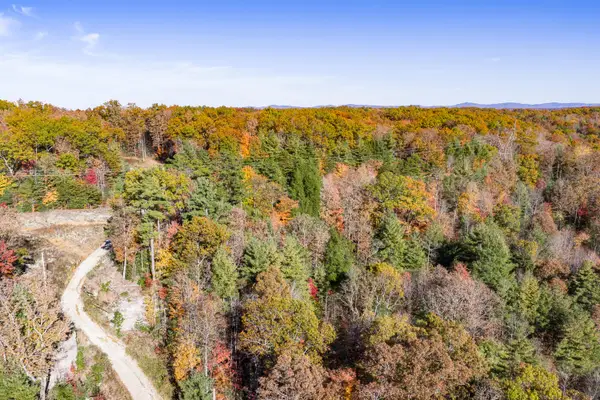 $79,900Active11.45 Acres
$79,900Active11.45 Acres00 Wild Turkey Trail, Oneida, TN 37841
MLS# 20255236Listed by: TRUE NORTH REAL ESTATE SERVICES
