126 Pullman Ln, Oneida, TN 37841
Local realty services provided by:Better Homes and Gardens Real Estate Gwin Realty
Listed by: lisa garrett
Office: mitchell real estate & auction co.
MLS#:238405
Source:TN_UCAR
Price summary
- Price:$249,900
- Price per sq. ft.:$167.38
About this home
Price reduced on this charming 3-Bed, 2-Bath Home that is move-In ready! Discover modern comfort in this beautifully home, offering 1,493sq. ft. of stylish living space. Featuring 3 spacious bedrooms and 2 full bathrooms, this home is perfect for families or those seeking a blend of functionality and elegance. Step inside to find a bright, open-concept layout with high-quality drywall and durable OSB-wrapped construction. The heart of the home is the gourmet island kitchen, complete with a large stainless steel farm sink and an upgraded stainless steel appliance package, ideal for culinary enthusiasts. Linoleum flooring flows seamlessly throughout, providing easy maintenance and a cohesive look. Relax in the inviting living area, enhanced by a built-in entertainment center, perfect for movie nights or gatherings. The master suite is a true retreat, boasting a generous walk-in closet and a private en-suite bathroom for ultimate convenience.
Contact an agent
Home facts
- Year built:2025
- Listing ID #:238405
- Added:205 day(s) ago
- Updated:February 26, 2026 at 03:11 PM
Rooms and interior
- Bedrooms:3
- Total bathrooms:2
- Full bathrooms:2
- Living area:1,493 sq. ft.
Heating and cooling
- Cooling:Central Air
- Heating:Central
Structure and exterior
- Year built:2025
- Building area:1,493 sq. ft.
- Lot area:0.57 Acres
Utilities
- Water:Public
Finances and disclosures
- Price:$249,900
- Price per sq. ft.:$167.38
New listings near 126 Pullman Ln
- New
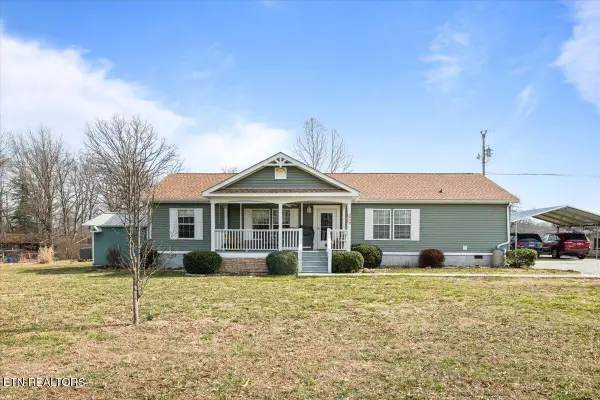 $324,900Active3 beds 2 baths1,920 sq. ft.
$324,900Active3 beds 2 baths1,920 sq. ft.2940 Grave Hill Rd, Oneida, TN 37841
MLS# 1330530Listed by: GRAY REAL ESTATE BROKERAGE - New
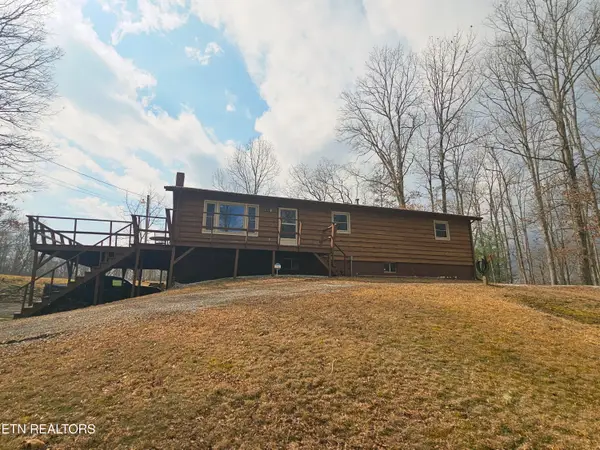 $295,000Active3 beds 2 baths1,456 sq. ft.
$295,000Active3 beds 2 baths1,456 sq. ft.911 Big Ridge Rd, Oneida, TN 37841
MLS# 1330456Listed by: EXP REALTY, LLC - New
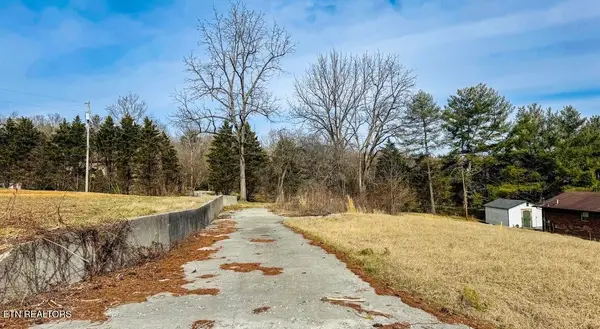 $35,000Active0.42 Acres
$35,000Active0.42 Acres839 Cooper Lake Rd, Oneida, TN 37841
MLS# 1330430Listed by: TENNESSEE LIFE REAL ESTATE PROFESSIONALS - New
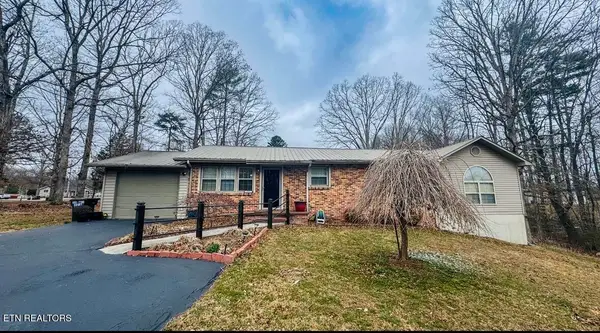 $265,000Active3 beds 2 baths1,337 sq. ft.
$265,000Active3 beds 2 baths1,337 sq. ft.357 Pine Creek Rd, Oneida, TN 37841
MLS# 1330313Listed by: TENNESSEE LIFE REAL ESTATE PROFESSIONALS - New
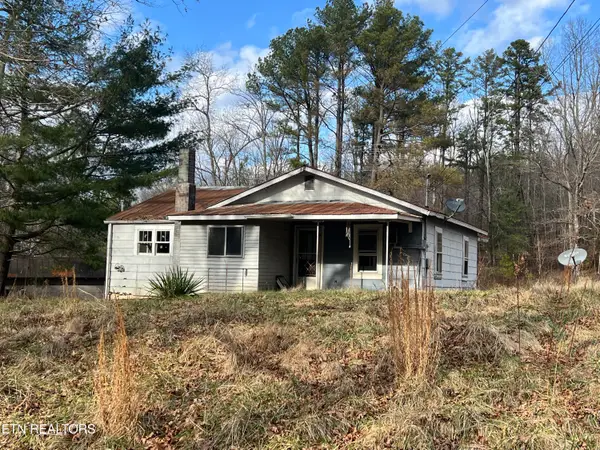 $125,000Active3 beds 1 baths1,062 sq. ft.
$125,000Active3 beds 1 baths1,062 sq. ft.1600 Paint Rock Rd, Oneida, TN 37841
MLS# 1329923Listed by: NORTH CUMBERLAND REALTY, LLC  $399,900Active119.84 Acres
$399,900Active119.84 AcresWillie Boyatt Rd, Oneida, TN 37841
MLS# 1329247Listed by: STEPHENSON REALTY & AUCTION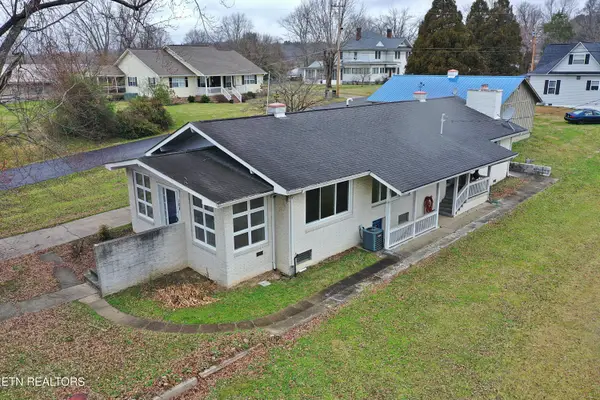 $300,000Active2 beds 2 baths1,744 sq. ft.
$300,000Active2 beds 2 baths1,744 sq. ft.108 W 1st Ave, Oneida, TN 37841
MLS# 1329030Listed by: EAST TENNESSEE REAL ESTATE PROFESSIONALS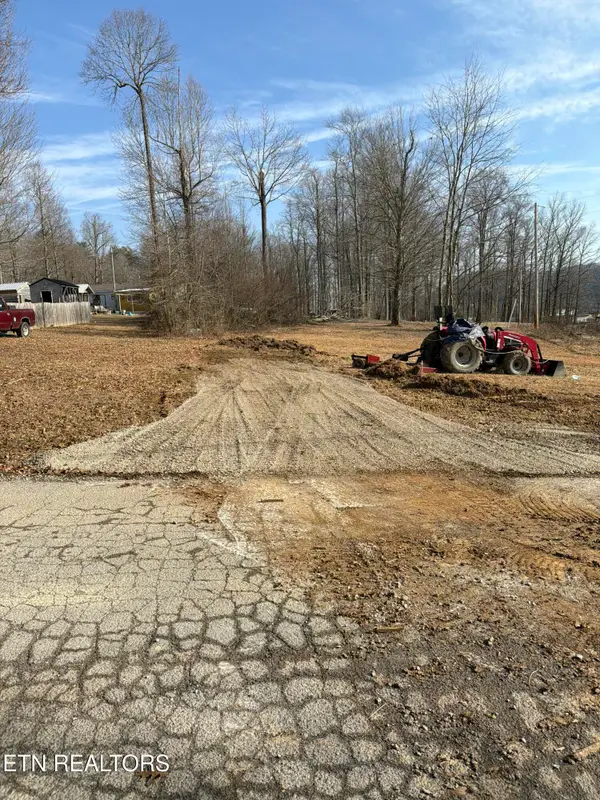 $25,000Active0.31 Acres
$25,000Active0.31 AcresEdgewood Blvd, Oneida, TN 37841
MLS# 1328749Listed by: REALTY ONE GROUP ASCEND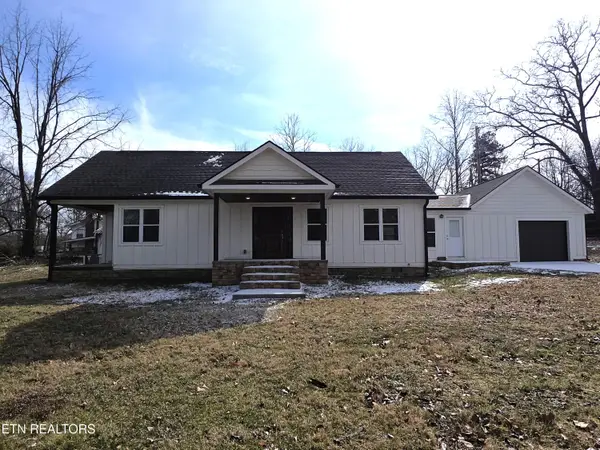 $475,000Active4 beds 2 baths2,648 sq. ft.
$475,000Active4 beds 2 baths2,648 sq. ft.216 Lafayette St, Oneida, TN 37841
MLS# 1328747Listed by: AYERS AUCTION AND REAL ESTATE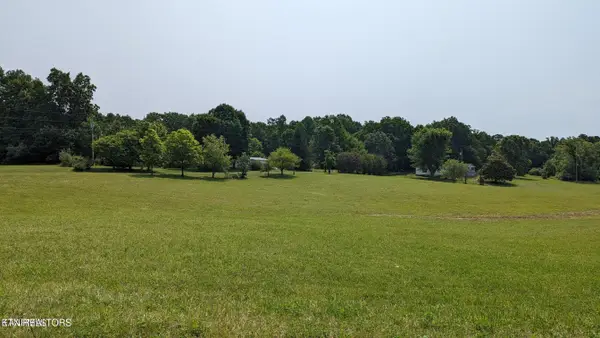 $37,500Pending2 Acres
$37,500Pending2 Acres0 Ellis Cove Lane, Oneida, TN 37841
MLS# 1303329Listed by: AYERS AUCTION AND REAL ESTATE

