1631 Grave Hill Rd, Oneida, TN 37841
Local realty services provided by:Better Homes and Gardens Real Estate Gwin Realty
1631 Grave Hill Rd,Oneida, TN 37841
$769,000
- 3 Beds
- 4 Baths
- 3,595 sq. ft.
- Single family
- Active
Listed by: jordan lambert, sherry lambert
Office: tennessee life real estate professionals
MLS#:1298495
Source:TN_KAAR
Price summary
- Price:$769,000
- Price per sq. ft.:$213.91
About this home
**CAN BE FINISHED OUT TO SUIT YOUR NEEDS, OR CAN BE SHOWN/QUOTED MULTIPLE VARIATIONS TO BE FINISHED TO YOUR PREFERENCE**
Secluded Multi-Family Retreat on 8.29 Acres - Exceptional Value
Motivated Seller - Bring an Offer!
Welcome to a unique and expansive property offering endless potential, perfectly situated on 8.29 private acres just minutes from the heart of town. Located only 2 miles from shopping, hospitals, and schools, this extraordinary home provides the serenity of a secluded retreat without sacrificing convenience. High-speed internet is available, making this the perfect blend of rural tranquility and modern living.
The original portion of the home showcases classic square-log construction with an open-beam ceiling in the main living area and wood flooring throughout the upper level, including the third-floor bedroom and bath. Pella windows have been installed throughout the original structure, providing energy efficiency and timeless style.
The walk-out basement features two additional bedrooms, each with custom ceramic-tiled showers, and a stone fireplace, creating a warm and inviting lower-level living space.
Adding to its appeal is over 5,000 sq. ft. of unfinished space, offering the opportunity to customize and expand. The addition includes plans for a luxurious master suite with fireplace, formal dining room, upstairs bunk room, and a massive 40' x 27' garage. A 22' x 43' basement area within the addition allows for even more living space, whether as additional bedrooms, recreation rooms, or a guest suite. Many windows in the new structure are already installed, and the entire home is covered by a new dimensional roof.
Elegant double entry doors grace both the main entrance and the entrance to the addition, adding a stately presence and hinting at the possibilities within.
This property is ideal for multi-generational living, or can be transformed into a bed & breakfast, boutique hotel, or wedding/event venue. With significant investments already made, this is a rare opportunity to complete and personalize a truly remarkable estate—priced well below current investment value.
Owner will finish to suite starting at $300.00 per sq. foot.
Tennessee living at its finest—enjoy four mild, distinct seasons, no state income tax, and a community rooted in natural beauty and hospitality.
Contact us today to schedule your private showing. Don't miss the opportunity to make this exceptional property your own.
Contact an agent
Home facts
- Year built:1998
- Listing ID #:1298495
- Added:664 day(s) ago
- Updated:February 18, 2026 at 03:25 PM
Rooms and interior
- Bedrooms:3
- Total bathrooms:4
- Full bathrooms:3
- Half bathrooms:1
- Living area:3,595 sq. ft.
Heating and cooling
- Cooling:Central Cooling
- Heating:Central
Structure and exterior
- Year built:1998
- Building area:3,595 sq. ft.
- Lot area:8.29 Acres
Schools
- High school:Oneida
- Middle school:Oneida
- Elementary school:Burchfield
Utilities
- Sewer:Public Sewer
Finances and disclosures
- Price:$769,000
- Price per sq. ft.:$213.91
New listings near 1631 Grave Hill Rd
- New
 $399,900Active119.84 Acres
$399,900Active119.84 AcresWillie Boyatt Rd, Oneida, TN 37841
MLS# 1329247Listed by: STEPHENSON REALTY & AUCTION - New
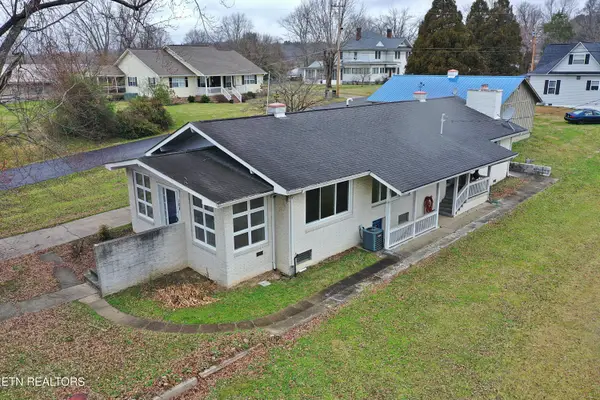 $300,000Active2 beds 2 baths1,744 sq. ft.
$300,000Active2 beds 2 baths1,744 sq. ft.108 W 1st Ave, Oneida, TN 37841
MLS# 1329030Listed by: EAST TENNESSEE REAL ESTATE PROFESSIONALS 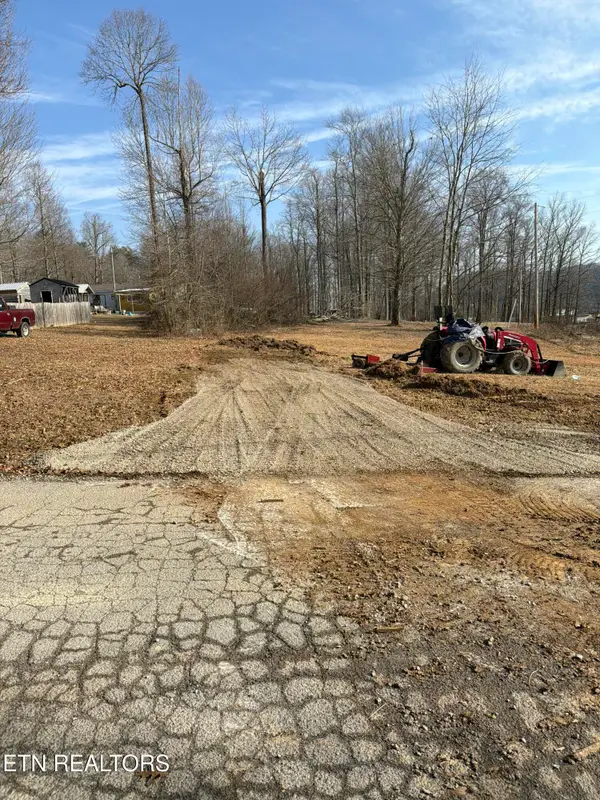 $25,000Active0.31 Acres
$25,000Active0.31 AcresEdgewood Blvd, Oneida, TN 37841
MLS# 1328749Listed by: REALTY ONE GROUP ASCEND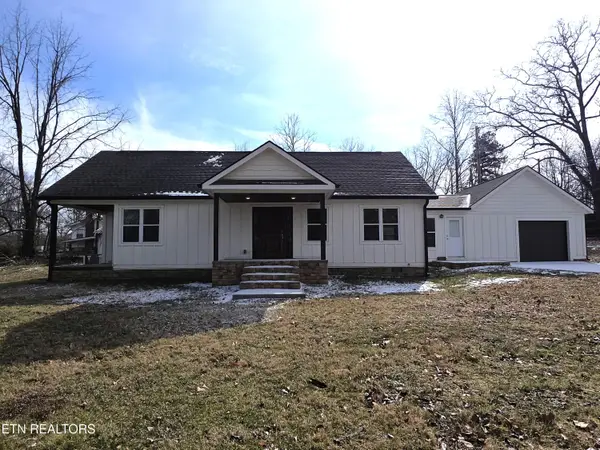 $475,000Active4 beds 2 baths2,648 sq. ft.
$475,000Active4 beds 2 baths2,648 sq. ft.216 Lafayette St, Oneida, TN 37841
MLS# 1328747Listed by: AYERS AUCTION AND REAL ESTATE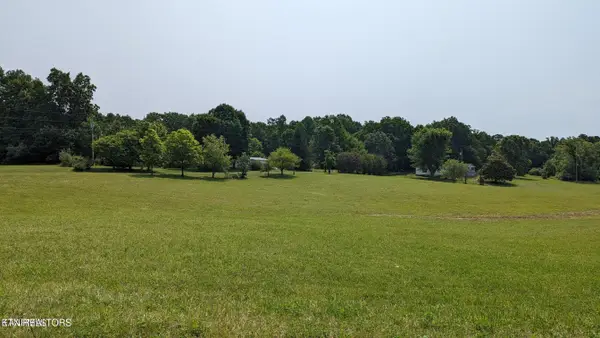 $37,500Active2 Acres
$37,500Active2 Acres0 Ellis Cove Lane, Oneida, TN 37841
MLS# 1303329Listed by: AYERS AUCTION AND REAL ESTATE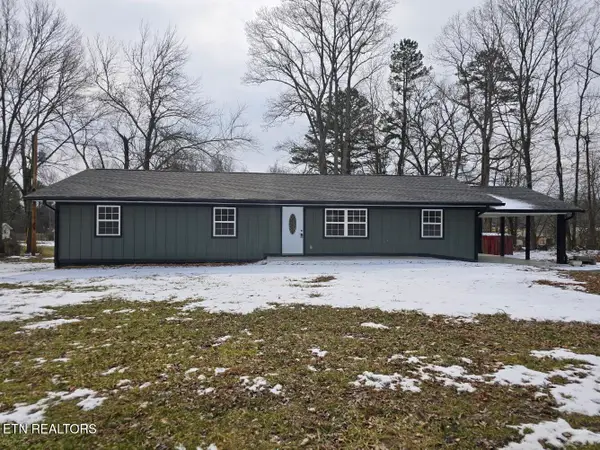 $350,000Active4 beds 2 baths1,482 sq. ft.
$350,000Active4 beds 2 baths1,482 sq. ft.1941 W 3rd Ave, Oneida, TN 37841
MLS# 1328475Listed by: NORTH CUMBERLAND REALTY, LLC $430,000Active4 beds 3 baths2,800 sq. ft.
$430,000Active4 beds 3 baths2,800 sq. ft.200 Brady Lane, Oneida, TN 37841
MLS# 1328312Listed by: ALCO BUILDERS & REALTY CO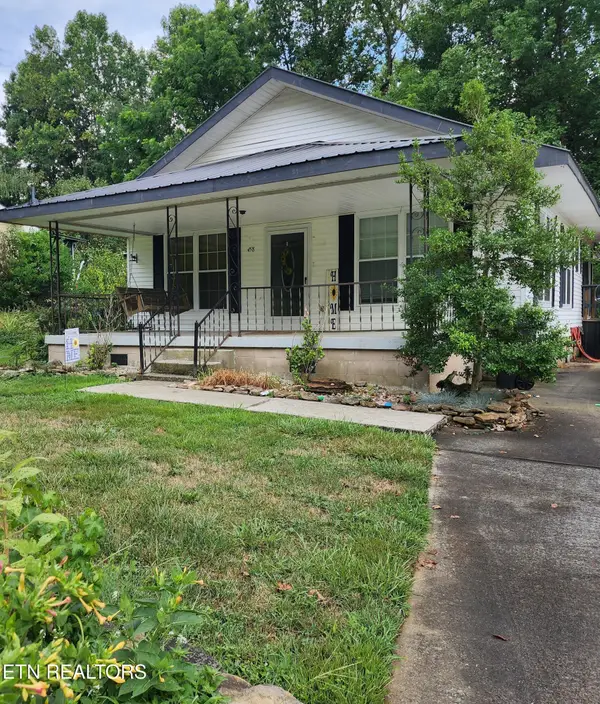 $262,000Active2 beds 2 baths1,311 sq. ft.
$262,000Active2 beds 2 baths1,311 sq. ft.458 Slaven Lane, Oneida, TN 37841
MLS# 1327488Listed by: REMAX FIRST $244,000Active3 beds 2 baths1,500 sq. ft.
$244,000Active3 beds 2 baths1,500 sq. ft.135 Harold Brooks Lane, Oneida, TN 37841
MLS# 1327426Listed by: TENNESSEE LIFE REAL ESTATE PROFESSIONALS $429,000Active3 beds 2 baths1,600 sq. ft.
$429,000Active3 beds 2 baths1,600 sq. ft.201 Grand Pappy Lane, Oneida, TN 37841
MLS# 1327126Listed by: AYERS AUCTION AND REAL ESTATE

